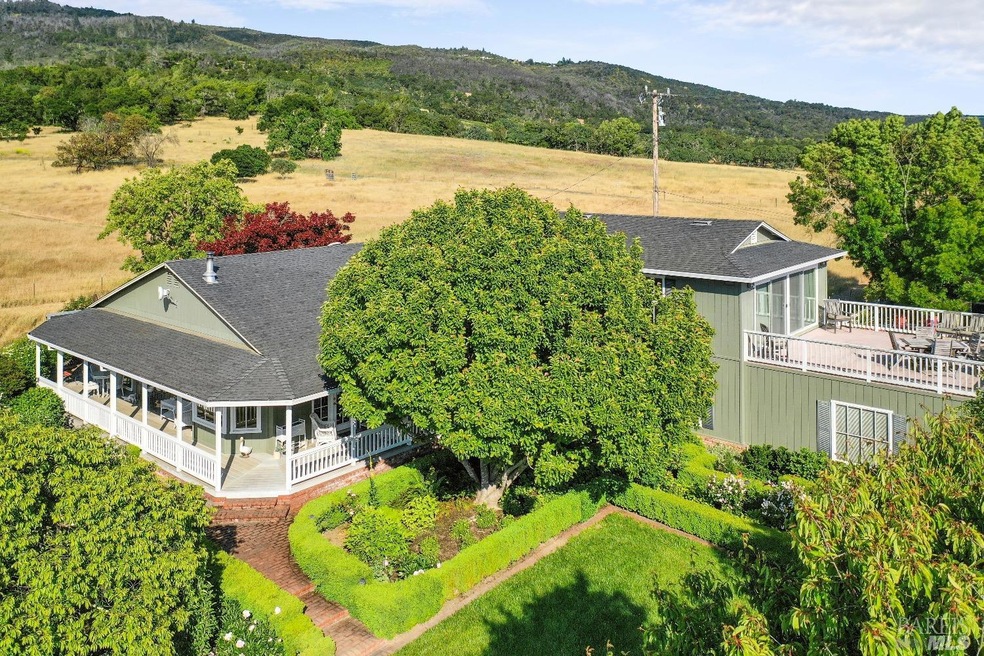
13875 Hwy 12 Glen Ellen, CA 95442
Highlights
- Parking available for a boat
- Panoramic View
- 1.17 Acre Lot
- Rooftop Deck
- Built-In Refrigerator
- Wood Flooring
About This Home
As of July 2024This charming home has an uncomparable setting surrounded by the Bouverie Preserve and the added benefits of an ADU and 3 commercial rentals which provide income for the homeowner. The custom built home is stunning with views out every window. The English gardens are the perfect spot for weddings, parties or just sitting, relaxing and looking at the year round color or all the open space. If you want country living with great privacy and a nice monthly income, this could be for you!
Home Details
Home Type
- Single Family
Est. Annual Taxes
- $1,429
Year Built
- Built in 1980 | Remodeled
Lot Details
- 1.17 Acre Lot
- West Facing Home
- Wood Fence
- Property is zoned LIA-B6-60
Parking
- 3 Car Direct Access Garage
- 3 Carport Spaces
- Workshop in Garage
- Garage Door Opener
- Parking available for a boat
Property Views
- Panoramic
- Pasture
- Valley
- Park or Greenbelt
Home Design
- Concrete Foundation
- Composition Roof
- Wood Siding
- Stucco
Interior Spaces
- 3,184 Sq Ft Home
- 2-Story Property
- Skylights
- Formal Entry
- Family Room Off Kitchen
- Living Room
- Formal Dining Room
- Home Office
- Workshop
- Solarium
- Storage
- Fire and Smoke Detector
Kitchen
- Breakfast Area or Nook
- Walk-In Pantry
- Built-In Electric Oven
- Gas Cooktop
- Warming Drawer
- Microwave
- Built-In Refrigerator
- Dishwasher
- Kitchen Island
- Synthetic Countertops
- Compactor
- Disposal
Flooring
- Wood
- Carpet
- Tile
Bedrooms and Bathrooms
- 3 Bedrooms
- Main Floor Bedroom
- Primary Bedroom Upstairs
- Walk-In Closet
- Bathroom on Main Level
- 2 Full Bathrooms
- Bathtub with Shower
Laundry
- Laundry Room
- Laundry on main level
Outdoor Features
- Balcony
- Courtyard
- Rooftop Deck
- Wrap Around Porch
- Separate Outdoor Workshop
- Shed
Additional Homes
- Separate Entry Quarters
Utilities
- Central Heating and Cooling System
- 220 Volts
- Propane
- Well
- Gas Water Heater
- Septic System
- Cable TV Available
Listing and Financial Details
- Assessor Parcel Number 054-160-002-000
Map
Home Values in the Area
Average Home Value in this Area
Property History
| Date | Event | Price | Change | Sq Ft Price |
|---|---|---|---|---|
| 07/17/2024 07/17/24 | Sold | $1,500,000 | -16.7% | $471 / Sq Ft |
| 05/01/2024 05/01/24 | Pending | -- | -- | -- |
| 12/21/2023 12/21/23 | Price Changed | $1,800,000 | -18.2% | $565 / Sq Ft |
| 09/08/2023 09/08/23 | Price Changed | $2,200,000 | -12.0% | $691 / Sq Ft |
| 06/09/2023 06/09/23 | For Sale | $2,500,000 | -- | $785 / Sq Ft |
Tax History
| Year | Tax Paid | Tax Assessment Tax Assessment Total Assessment is a certain percentage of the fair market value that is determined by local assessors to be the total taxable value of land and additions on the property. | Land | Improvement |
|---|---|---|---|---|
| 2023 | $1,429 | $76,794 | $23,543 | $53,251 |
| 2022 | $1,287 | $75,289 | $23,082 | $52,207 |
| 2021 | $1,222 | $73,814 | $22,630 | $51,184 |
| 2020 | $720 | $73,058 | $22,398 | $50,660 |
| 2019 | $1,171 | $71,626 | $21,959 | $49,667 |
| 2018 | $1,010 | $70,223 | $21,529 | $48,694 |
| 2017 | $997 | $68,847 | $21,107 | $47,740 |
| 2016 | $893 | $67,498 | $20,694 | $46,804 |
| 2015 | $870 | $66,485 | $20,384 | $46,101 |
| 2014 | $859 | $65,183 | $19,985 | $45,198 |
Deed History
| Date | Type | Sale Price | Title Company |
|---|---|---|---|
| Grant Deed | $1,500,000 | Cornerstone Title |
Similar Homes in Glen Ellen, CA
Source: Bay Area Real Estate Information Services (BAREIS)
MLS Number: 323037849
APN: 054-160-002
- 13020 Arnold Dr
- 840 Horn Ave
- 950 Carquinez Ave
- 114 Riddle Rd
- 13766 Arnold Dr
- 100 Trinity Rd
- 5060 Warm Springs Rd
- 1150 Hill Rd
- 4920 Warm Springs Rd
- 25 Bonnie Way
- 12600 Henno Rd
- 4880 Warm Springs Rd
- 935 Cecelia Dr
- 15234 Arnold Dr
- 12320 Manzanita Ln
- 2205 Trinity Rd
- 2837 Cavedale Rd
- 8300 Sonoma Mountain Rd
- 2583 Trinity Rd
- 1245 Sobre Vista Rd
