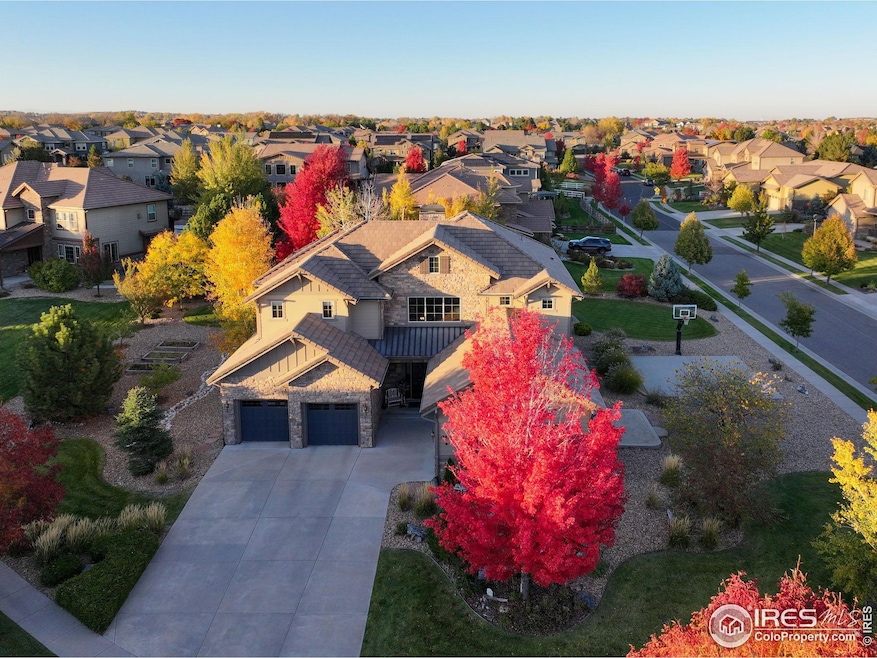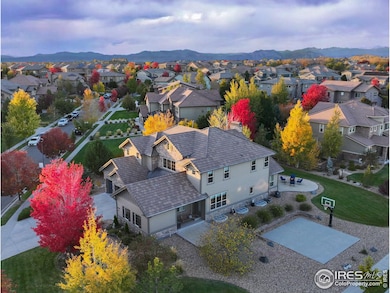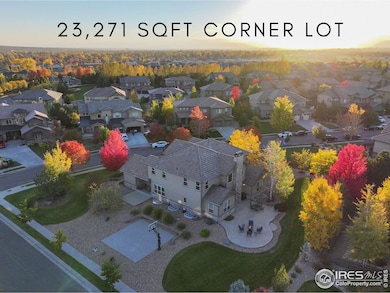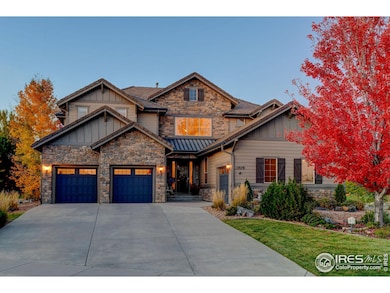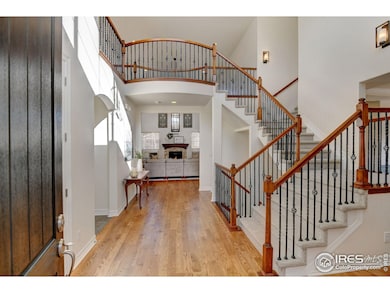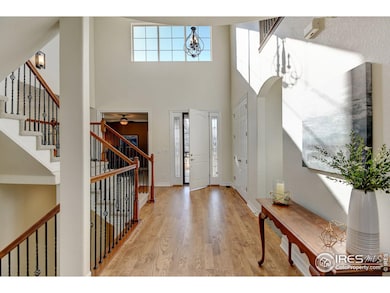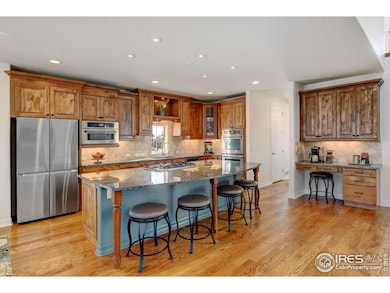
13878 Barbour St Broomfield, CO 80023
Lexington Estates NeighborhoodHighlights
- 0.53 Acre Lot
- Open Floorplan
- Cathedral Ceiling
- Meridian Elementary School Rated A-
- Clubhouse
- Wood Flooring
About This Home
As of March 2025Welcome to 13878 Barbour Street, a stunning home in the prestigious Preserve at McKay Shores, situated on over an half-acre corner lot. With over 6,000 sqft of living space, new interior paint, and fresh carpet, this home offers both luxury and comfort. The open floor plan seamlessly connects the living, dining, and kitchen areas. The gourmet kitchen features slab granite counters, a travertine tile backsplash, a large island with seating, oak hardwood floors, Jenn-Air stainless steel appliances, two pantries, and a breakfast nook with patio access-perfect for indoor/outdoor entertaining. A formal dining room opens to the side yard and patio. The family room boasts soaring ceilings, floor-to-ceiling windows that flood the space with natural light, and a cozy gas fireplace. The main-floor primary suite offers a spa-like en-suite bath with a soaker tub, a seamless glass walk-in shower, and a custom walk-in closet. The main floor study, with French doors, makes working from home easy. The main level is completed by a powder room and a laundry room with a drop zone. Upstairs, you'll find four additional bedrooms-two sharing a Jack-and-Jill bath and two sharing a full bath with private vanities. The finished basement is an entertainer's dream, featuring a flex space with a fireplace, a game room, a theater, a billiards room, two bedrooms, and a 3/4 bath. Outside, enjoy a professionally landscaped yard with a spacious patio, mature trees, and a basketball court. Parking is easy with the large three-car garage. The community offers exceptional amenities, including parks, walking trails, McKay Lake, and a pool/clubhouse. Plus, enjoy easy access to Boulder, DIA, and Denver! Don't miss this incredible opportunity-schedule your private tour today!
Home Details
Home Type
- Single Family
Est. Annual Taxes
- $13,936
Year Built
- Built in 2012
Lot Details
- 0.53 Acre Lot
- South Facing Home
- Corner Lot
- Property is zoned PUD
HOA Fees
Parking
- 3 Car Attached Garage
Home Design
- Slab Foundation
- Wood Frame Construction
- Concrete Roof
- Wood Siding
- Concrete Siding
- Stone
Interior Spaces
- 5,656 Sq Ft Home
- 2-Story Property
- Open Floorplan
- Cathedral Ceiling
- Ceiling Fan
- Gas Fireplace
- Double Pane Windows
- French Doors
- Family Room
- Living Room with Fireplace
- Dining Room
- Home Office
- Recreation Room with Fireplace
- Loft
- Radon Detector
Kitchen
- Eat-In Kitchen
- Double Oven
- Gas Oven or Range
- Microwave
- Dishwasher
- Kitchen Island
- Disposal
Flooring
- Wood
- Carpet
- Laminate
Bedrooms and Bathrooms
- 7 Bedrooms
- Main Floor Bedroom
- Walk-In Closet
- Jack-and-Jill Bathroom
- Primary bathroom on main floor
Laundry
- Laundry on main level
- Dryer
- Washer
Basement
- Basement Fills Entire Space Under The House
- Sump Pump
Schools
- Meridian Elementary School
- Rocky Top Middle School
- Legacy High School
Additional Features
- Patio
- Forced Air Heating and Cooling System
Listing and Financial Details
- Assessor Parcel Number R8867115
Community Details
Overview
- Association fees include trash
- Built by Toll Brothers
- Lambertson Farms Subdivision
Amenities
- Clubhouse
Recreation
- Community Pool
- Hiking Trails
Map
Home Values in the Area
Average Home Value in this Area
Property History
| Date | Event | Price | Change | Sq Ft Price |
|---|---|---|---|---|
| 03/21/2025 03/21/25 | Sold | $1,699,500 | 0.0% | $300 / Sq Ft |
| 02/13/2025 02/13/25 | For Sale | $1,699,500 | -- | $300 / Sq Ft |
Tax History
| Year | Tax Paid | Tax Assessment Tax Assessment Total Assessment is a certain percentage of the fair market value that is determined by local assessors to be the total taxable value of land and additions on the property. | Land | Improvement |
|---|---|---|---|---|
| 2024 | $13,598 | $93,070 | $21,270 | $71,800 |
| 2023 | $13,936 | $100,370 | $22,940 | $77,430 |
| 2022 | $10,501 | $68,660 | $16,330 | $52,330 |
| 2021 | $10,744 | $70,630 | $16,800 | $53,830 |
| 2020 | $10,551 | $68,800 | $15,730 | $53,070 |
| 2019 | $10,553 | $69,280 | $15,840 | $53,440 |
| 2018 | $9,828 | $62,860 | $9,610 | $53,250 |
| 2017 | $9,157 | $69,500 | $10,630 | $58,870 |
| 2016 | $8,053 | $55,440 | $10,630 | $44,810 |
| 2015 | $8,053 | $47,070 | $10,630 | $36,440 |
| 2014 | $6,980 | $47,070 | $10,630 | $36,440 |
Mortgage History
| Date | Status | Loan Amount | Loan Type |
|---|---|---|---|
| Open | $806,242 | New Conventional | |
| Previous Owner | $40,000 | New Conventional | |
| Previous Owner | $322,000 | New Conventional | |
| Previous Owner | $100,000 | Credit Line Revolving | |
| Previous Owner | $80,000 | Credit Line Revolving | |
| Previous Owner | $417,000 | New Conventional |
Deed History
| Date | Type | Sale Price | Title Company |
|---|---|---|---|
| Special Warranty Deed | $1,699,500 | None Listed On Document | |
| Special Warranty Deed | $655,071 | Stewart Title |
Similar Homes in Broomfield, CO
Source: IRES MLS
MLS Number: 1026380
APN: 1573-21-3-02-075
- 1867 W 137th Ln
- 1817 W 137th Ln
- 15625 Pecos St
- 13699 Pecos Loop
- 1440 Eversole Dr
- 13673 Osage St
- 13645 Mariposa St
- 13633 Mariposa St
- 1185 W 140th Dr
- 1150 Maddox Ct
- 13504 N Pecos St
- 13463 Quivas St
- 1379 W 134th Dr
- 13900 Lake Song Ln Unit B1
- 2550 Winding River Dr Unit F2
- 14295 Lipan St
- 13296 Vallejo Ct
- 13399 Wyandot St
- 1275 W 133rd Cir
- 124 Santa Fe Trail Ranches II
