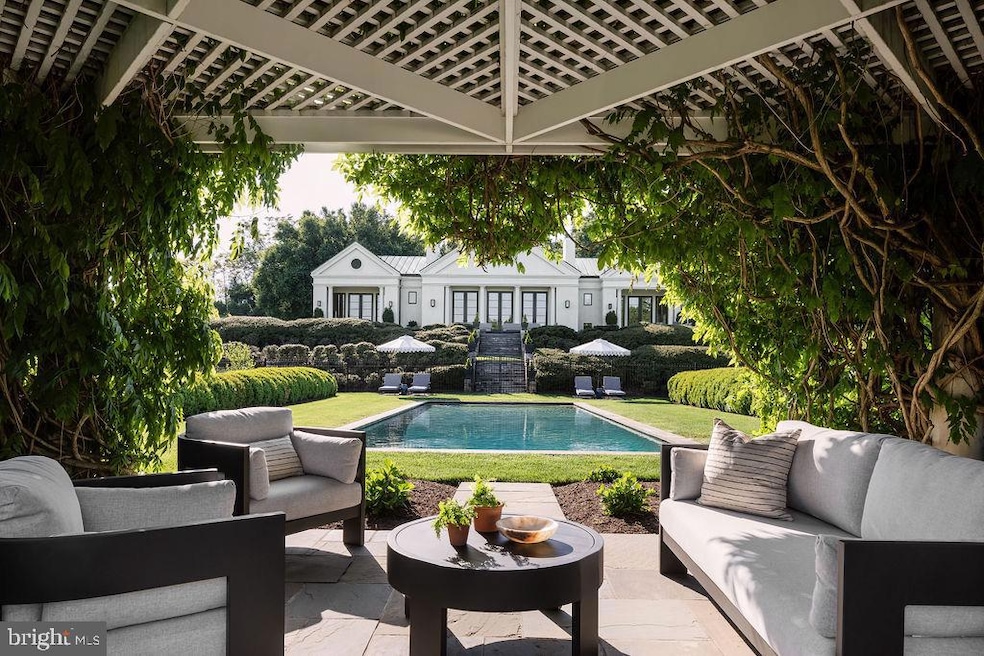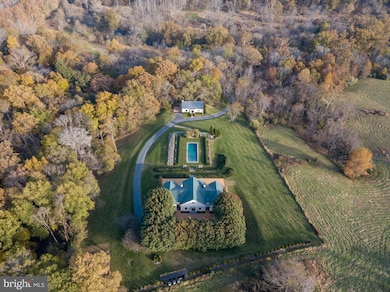1388 Crenshaw Rd Upperville, VA 20184
Estimated payment $28,081/month
Highlights
- Hot Property
- Cabana
- Open Floorplan
- Guest House
- Eat-In Gourmet Kitchen
- Wood Flooring
About This Home
Set on an idyllic five-acre parcel and bordering a 400-acre private estate, this extraordinary Neoclassical Palladian villa offers nearly 6,000 sq feet of interior living space with spectacular views of the iconic Blue Ridge Mountains. Originally built in 1997 by esteemed architect Errol Adels, the home finished a two-year renovation in late 2017 and continues to be well maintained. Inside, a magnificent great room includes the gourmet kitchen, dining room and two seating areas that overlook the terrace and swimming pool. Each of the home’s five bedrooms - including two large ground level master suites - offer ensuite baths clad in floor to ceiling Carrara marble. Additional noteworthy features include 10' custom doors, custom oak cabinetry, Miele and Sub-Zero appliances, Italian marble countertops, Lefroy Brooks fixtures and sconces, 180-year-old reclaimed wide-plank flooring, and custom millwork throughout. The 1,225 sq foot guest house has a spacious entertaining space with a concealed full kitchen, large bedroom and ensuite bath. The pool, outdoor spaces and gardens are inviting and well proportioned. Tasteful decor. Completely private and in the middle of Virginia hunt country, Lily Pad is an ideal weekend or full-time residence.
Home Details
Home Type
- Single Family
Est. Annual Taxes
- $18,826
Year Built
- Built in 1997
Lot Details
- 5.07 Acre Lot
- Property is in excellent condition
- Property is zoned RA
Parking
- Driveway
Home Design
- Villa
- Concrete Perimeter Foundation
- Stucco
Interior Spaces
- 7,225 Sq Ft Home
- Property has 3 Levels
- Open Floorplan
- Built-In Features
- Ceiling height of 9 feet or more
- 2 Fireplaces
- Dining Area
- Wood Flooring
- Unfinished Basement
- Laundry in Basement
Kitchen
- Eat-In Gourmet Kitchen
- Built-In Oven
- Gas Oven or Range
- Dishwasher
- Kitchen Island
- Disposal
Bedrooms and Bathrooms
- Walk-In Closet
- Soaking Tub
Laundry
- Dryer
- Washer
Pool
- Cabana
- Heated In Ground Pool
Additional Homes
- Guest House
Utilities
- Central Air
- Heat Pump System
- Heating System Powered By Leased Propane
- Well
- Electric Water Heater
- On Site Septic
Community Details
- No Home Owners Association
Listing and Financial Details
- Coming Soon on 4/26/25
- Tax Lot 1
- Assessor Parcel Number 6074-40-6571
Map
Home Values in the Area
Average Home Value in this Area
Tax History
| Year | Tax Paid | Tax Assessment Tax Assessment Total Assessment is a certain percentage of the fair market value that is determined by local assessors to be the total taxable value of land and additions on the property. | Land | Improvement |
|---|---|---|---|---|
| 2024 | $19,702 | $2,087,800 | $456,100 | $1,631,700 |
| 2023 | $18,866 | $2,087,800 | $456,100 | $1,631,700 |
| 2022 | $18,839 | $2,084,800 | $456,100 | $1,628,700 |
| 2021 | $11,552 | $1,160,800 | $431,400 | $729,400 |
| 2020 | $11,552 | $1,160,800 | $431,400 | $729,400 |
| 2019 | $11,552 | $1,160,800 | $431,400 | $729,400 |
| 2018 | $11,413 | $1,160,800 | $431,400 | $729,400 |
| 2016 | $10,287 | $988,800 | $462,100 | $526,700 |
| 2015 | -- | $988,800 | $462,100 | $526,700 |
| 2014 | -- | $988,800 | $462,100 | $526,700 |
Property History
| Date | Event | Price | Change | Sq Ft Price |
|---|---|---|---|---|
| 01/20/2022 01/20/22 | Sold | $4,050,000 | -6.9% | $699 / Sq Ft |
| 11/28/2021 11/28/21 | Pending | -- | -- | -- |
| 12/23/2020 12/23/20 | Price Changed | $4,350,000 | -10.3% | $751 / Sq Ft |
| 10/09/2019 10/09/19 | For Sale | $4,850,000 | +177.1% | $837 / Sq Ft |
| 11/05/2014 11/05/14 | Sold | $1,750,000 | -10.3% | $370 / Sq Ft |
| 09/28/2014 09/28/14 | Pending | -- | -- | -- |
| 08/20/2014 08/20/14 | Price Changed | $1,950,000 | -1.3% | $412 / Sq Ft |
| 12/23/2013 12/23/13 | For Sale | $1,975,000 | +12.9% | $418 / Sq Ft |
| 12/23/2013 12/23/13 | Off Market | $1,750,000 | -- | -- |
Deed History
| Date | Type | Sale Price | Title Company |
|---|---|---|---|
| Deed | $4,050,000 | Old Republic Title | |
| Gift Deed | -- | None Available | |
| Warranty Deed | $1,750,000 | -- |
Mortgage History
| Date | Status | Loan Amount | Loan Type |
|---|---|---|---|
| Open | $2,380,000 | New Conventional | |
| Previous Owner | $2,341,500 | Adjustable Rate Mortgage/ARM | |
| Previous Owner | $1,760,000 | Adjustable Rate Mortgage/ARM | |
| Previous Owner | $500,000 | Credit Line Revolving | |
| Previous Owner | $1,225,000 | New Conventional | |
| Previous Owner | $349,070 | New Conventional | |
| Previous Owner | $359,794 | New Conventional |
Source: Bright MLS
MLS Number: VAFQ2016070
APN: 6074-40-6571
- 0 Atoka Rd Unit VAFQ2014324
- 2224 Crenshaw Rd
- 21881 Willisville Rd
- 22282 St Louis Rd
- 0 St Louis Rd Unit VALO2092370
- 0 St Louis Rd Unit VALO2092362
- 0 St Louis Rd Unit VALO2076704
- 35355 Hamlin School Ln
- 35399 Hamlin School Ln
- 9082 John s Mosby Hwy
- 35354 Peterson Ct
- 9160 John s Mosby Hwy
- 21440 Belle Grey Ln
- 36008 Little River Turnpike
- 9259 John s Mosby Hwy
- 21281 Belle Grey Ln
- 6592 Smitten Farm Ln
- 306 Place
- 4 Foxtrot Knoll Ln
- 2573 Zulla Rd


