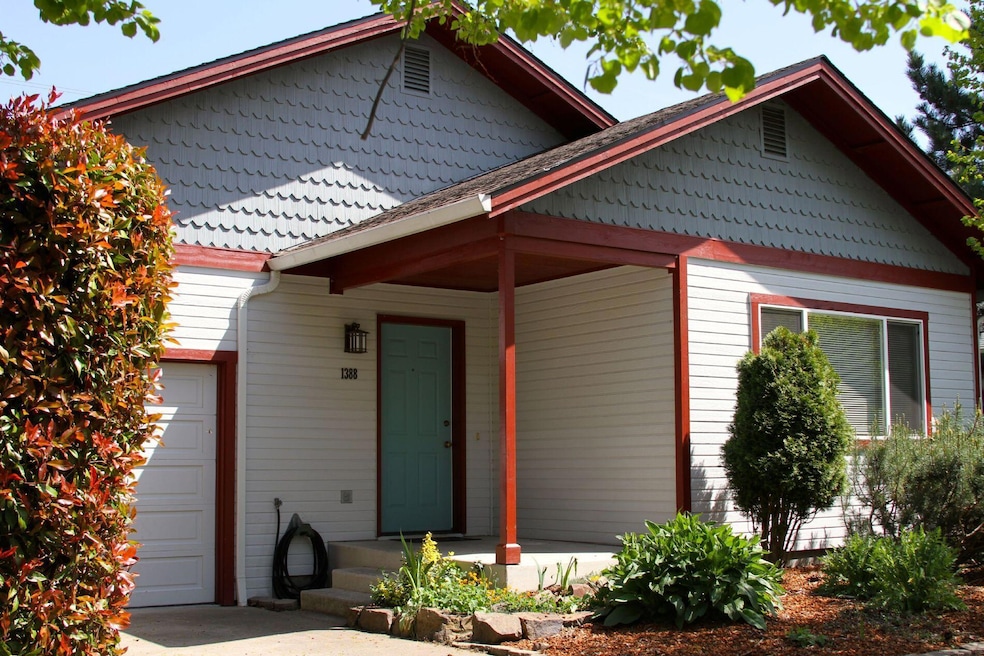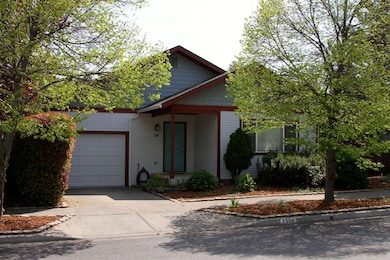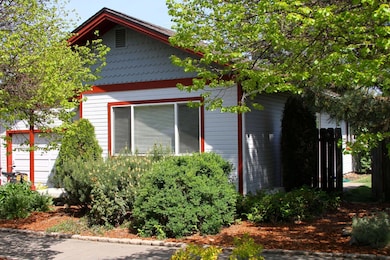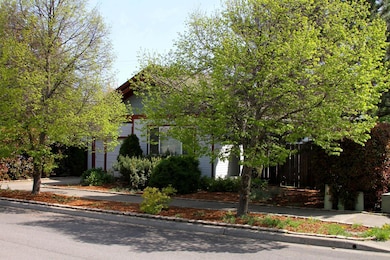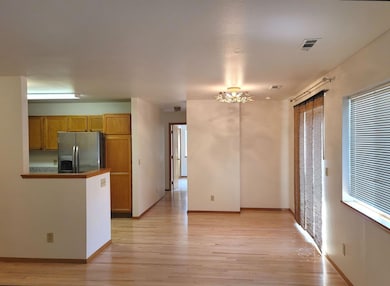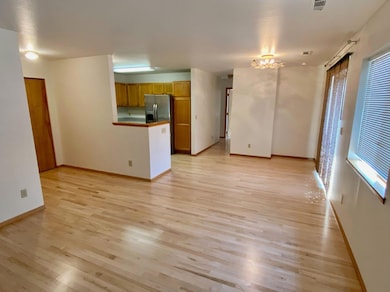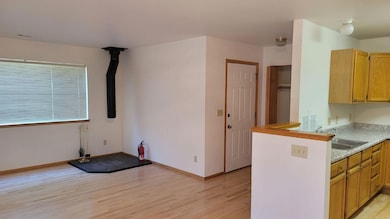
1388 Mill Pond Rd Ashland, OR 97520
East Ashland NeighborhoodEstimated payment $3,204/month
Highlights
- Open Floorplan
- Craftsman Architecture
- Neighborhood Views
- Ashland Middle School Rated A-
- Wood Flooring
- Eat-In Kitchen
About This Home
Cozy Ashland Craftsman-style cottage in the well-loved Mill Pond community. Walk to the growers' market, bike path, Garfield Park, and downtown. Solar panels provide electricity to keep your heating and cooling costs low. Newly refinished solid maple floors gleam throughout the entire home. Updated kitchen with new laminate countertops and recent stainless steel refrigerator and range. You'll find additional storage with the garage attic pull down stairway. This all-electric home was built in 1994 to Super Good Cents standards and is well-insulated, with an efficient heat pump for comfort and savings with winter heating and summer air conditioning. Relax outdoors in this quiet landscaped retreat with lovely fruit trees, garden beds and no lawn to mow. The drip-irrigated cherry, persimmon, apple, plum, quince, pear, olive, raspberries, and pomegranate provide delicious treats for your dining table. This home is being sold by the original owner and has always been gardened organically.
Home Details
Home Type
- Single Family
Est. Annual Taxes
- $3,350
Year Built
- Built in 1994
Lot Details
- 4,792 Sq Ft Lot
- Fenced
- Drip System Landscaping
- Garden
- Property is zoned R-1-5P, R-1-5P
HOA Fees
- $28 Monthly HOA Fees
Parking
- 1 Car Garage
- Driveway
Home Design
- Craftsman Architecture
- Block Foundation
- Frame Construction
- Composition Roof
Interior Spaces
- 1,100 Sq Ft Home
- 1-Story Property
- Open Floorplan
- Ceiling Fan
- Vinyl Clad Windows
- Living Room
- Wood Flooring
- Neighborhood Views
Kitchen
- Eat-In Kitchen
- Oven
- Cooktop
- Laminate Countertops
- Disposal
Bedrooms and Bathrooms
- 3 Bedrooms
- Linen Closet
- 2 Full Bathrooms
- Bathtub with Shower
Home Security
- Carbon Monoxide Detectors
- Fire and Smoke Detector
Eco-Friendly Details
- Solar owned by seller
- Sprinklers on Timer
Outdoor Features
- Patio
- Shed
Schools
- Walker Elementary School
- Ashland Middle School
- Ashland High School
Utilities
- Forced Air Heating and Cooling System
- Heat Pump System
- Water Heater
Listing and Financial Details
- Tax Lot 2300
- Assessor Parcel Number 10840129
Community Details
Overview
- Clear Creek Subdivision
- On-Site Maintenance
- Maintained Community
Recreation
- Park
Map
Home Values in the Area
Average Home Value in this Area
Tax History
| Year | Tax Paid | Tax Assessment Tax Assessment Total Assessment is a certain percentage of the fair market value that is determined by local assessors to be the total taxable value of land and additions on the property. | Land | Improvement |
|---|---|---|---|---|
| 2024 | $3,462 | $216,810 | $67,030 | $149,780 |
| 2023 | $3,350 | $210,500 | $65,080 | $145,420 |
| 2022 | $3,242 | $210,500 | $65,080 | $145,420 |
| 2021 | $3,132 | $204,370 | $63,190 | $141,180 |
| 2020 | $3,044 | $198,420 | $61,350 | $137,070 |
| 2019 | $2,996 | $187,040 | $57,840 | $129,200 |
| 2018 | $2,830 | $181,600 | $56,160 | $125,440 |
| 2017 | $2,810 | $181,600 | $56,160 | $125,440 |
| 2016 | $2,736 | $171,190 | $52,940 | $118,250 |
| 2015 | $2,631 | $171,190 | $52,940 | $118,250 |
| 2014 | $2,545 | $161,370 | $49,900 | $111,470 |
Property History
| Date | Event | Price | Change | Sq Ft Price |
|---|---|---|---|---|
| 01/24/2025 01/24/25 | For Sale | $519,000 | 0.0% | $472 / Sq Ft |
| 01/23/2025 01/23/25 | Off Market | $519,000 | -- | -- |
| 10/01/2024 10/01/24 | Price Changed | $519,000 | -1.9% | $472 / Sq Ft |
| 08/22/2024 08/22/24 | For Sale | $529,000 | +1.9% | $481 / Sq Ft |
| 07/30/2024 07/30/24 | Off Market | $519,000 | -- | -- |
| 07/30/2024 07/30/24 | For Sale | $519,000 | -- | $472 / Sq Ft |
Deed History
| Date | Type | Sale Price | Title Company |
|---|---|---|---|
| Quit Claim Deed | -- | None Available | |
| Interfamily Deed Transfer | -- | None Available |
Similar Homes in Ashland, OR
Source: Southern Oregon MLS
MLS Number: 220187313
APN: 10840129
- 563 Fordyce St
- 1288 Calypso Ct
- 1314 Seena Ln
- 41 California St
- 1283 Hagen Way Unit Lot 9
- 32 Lincoln St
- 973 B St
- 128 S Mountain Ave
- 1372 Iowa St
- 269 Garfield St
- 459 Russell St Unit 2
- 30 Dewey St
- 354 Garfield St
- 449 Russell St Unit 1
- 533 N Mountain Ave
- 124 Morton St
- 396 E Hersey St
- 360 Briscoe Place
- 280 Liberty St
- 361 Patterson St
