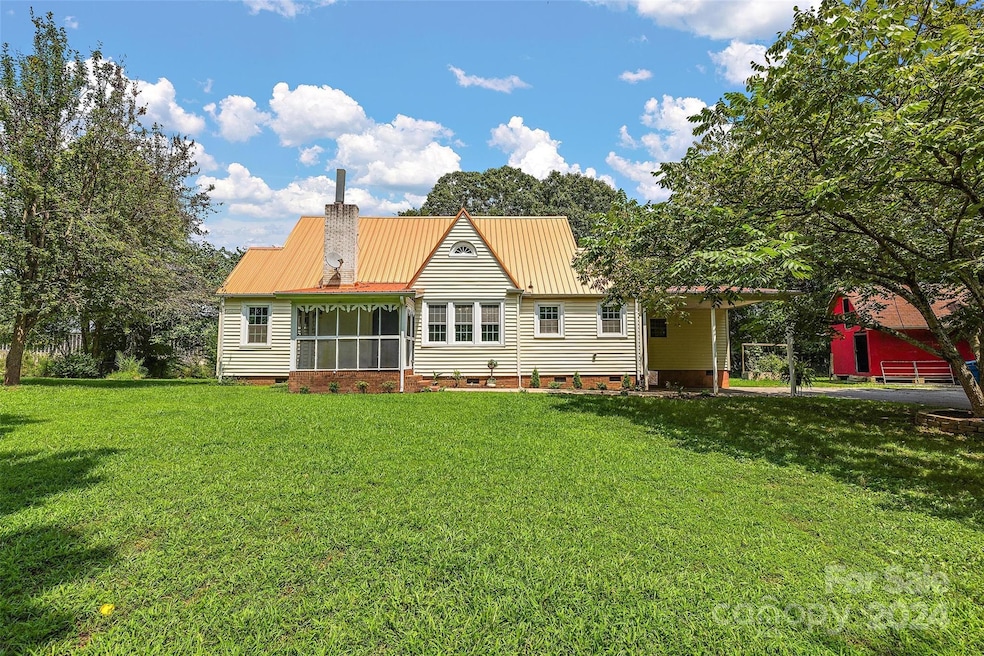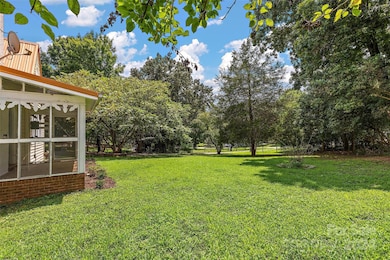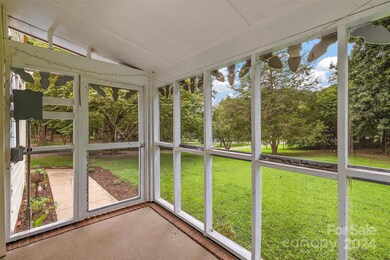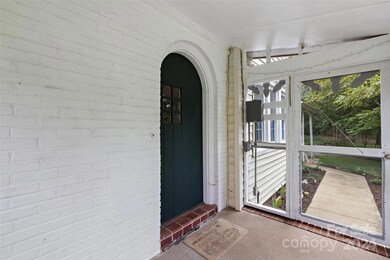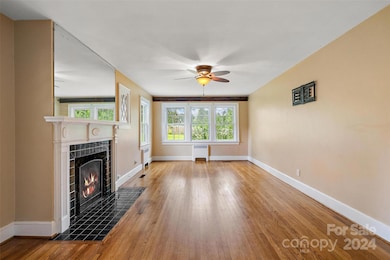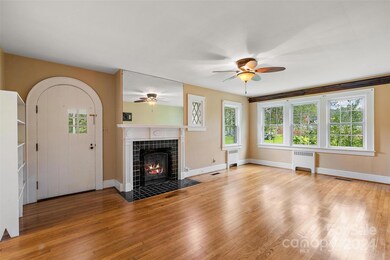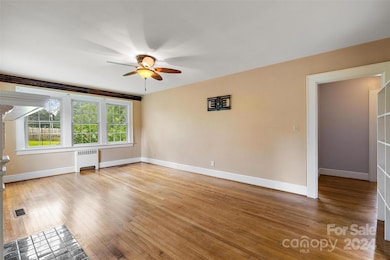
1388 Sandiwood Ct Claremont, NC 28610
Highlights
- Corner Lot
- Attached Carport
- Central Heating and Cooling System
- Laundry Room
- Fire Pit
- Ceiling Fan
About This Home
As of March 2025$5000 CREDIT for UPDATES!
Welcome to this Mid-Century home! From the barrel-arched doorway, beautiful black-tiled fireplace, to the unique rounded staircase, the details will allure you. Hardwoods throughout except for kitchens and bathrooms. There is a second kitchen to help with all the fruit and grapes from the property. You can also utilize this space for a game room or additional living area.
The fruit trees include apple, peach, pear, and fig. then there are concord grapes and muscadine vines. You can also garden in the raised garden beds. All located on a spacious 0.75 acre corner lot.
Last Agent to Sell the Property
Realty One Group Results-Boone Brokerage Email: condreyjd@gmail.com

Home Details
Home Type
- Single Family
Est. Annual Taxes
- $1,405
Year Built
- Built in 1948
Lot Details
- Property is Fully Fenced
- Chain Link Fence
- Corner Lot
- Level Lot
- Property is zoned R-20
Home Design
- Metal Roof
- Vinyl Siding
Interior Spaces
- 1.5-Story Property
- Wired For Data
- Ceiling Fan
- Gas Fireplace
- Propane Fireplace
- Crawl Space
- Laundry Room
Kitchen
- Gas Range
- Dishwasher
Bedrooms and Bathrooms
Parking
- Attached Carport
- Driveway
Outdoor Features
- Fire Pit
- Outbuilding
Schools
- Claremont Elementary School
- River Bend Middle School
- Bunker Hill High School
Utilities
- Central Heating and Cooling System
- Cooling System Mounted In Outer Wall Opening
- Heat Pump System
- Propane
- Shared Well
- Gas Water Heater
- Shared Septic
Community Details
- Country Valley Subdivision
Listing and Financial Details
- Assessor Parcel Number 3760091696470000
Map
Home Values in the Area
Average Home Value in this Area
Property History
| Date | Event | Price | Change | Sq Ft Price |
|---|---|---|---|---|
| 03/20/2025 03/20/25 | Sold | $259,900 | 0.0% | $127 / Sq Ft |
| 01/24/2025 01/24/25 | For Sale | $259,999 | 0.0% | $128 / Sq Ft |
| 01/22/2025 01/22/25 | Off Market | $259,900 | -- | -- |
| 12/06/2024 12/06/24 | Price Changed | $259,999 | -3.7% | $128 / Sq Ft |
| 11/13/2024 11/13/24 | Price Changed | $270,000 | -5.3% | $132 / Sq Ft |
| 10/04/2024 10/04/24 | Price Changed | $285,000 | -5.0% | $140 / Sq Ft |
| 09/13/2024 09/13/24 | Price Changed | $299,900 | -3.3% | $147 / Sq Ft |
| 08/31/2024 08/31/24 | Price Changed | $310,000 | -3.1% | $152 / Sq Ft |
| 08/13/2024 08/13/24 | Price Changed | $320,000 | -1.5% | $157 / Sq Ft |
| 08/03/2024 08/03/24 | For Sale | $325,000 | +25.0% | $159 / Sq Ft |
| 08/01/2024 08/01/24 | Off Market | $259,900 | -- | -- |
| 07/29/2024 07/29/24 | For Sale | $325,000 | -- | $159 / Sq Ft |
Tax History
| Year | Tax Paid | Tax Assessment Tax Assessment Total Assessment is a certain percentage of the fair market value that is determined by local assessors to be the total taxable value of land and additions on the property. | Land | Improvement |
|---|---|---|---|---|
| 2024 | $1,405 | $275,100 | $15,000 | $260,100 |
| 2023 | $1,351 | $105,500 | $12,100 | $93,400 |
| 2022 | $744 | $105,500 | $12,100 | $93,400 |
| 2021 | $723 | $105,500 | $12,100 | $93,400 |
| 2020 | $723 | $105,500 | $12,100 | $93,400 |
| 2019 | $702 | $105,500 | $0 | $0 |
| 2018 | $668 | $100,400 | $11,900 | $88,500 |
| 2017 | $668 | $0 | $0 | $0 |
| 2016 | $658 | $0 | $0 | $0 |
| 2015 | $581 | $100,400 | $11,900 | $88,500 |
| 2014 | $581 | $96,900 | $11,300 | $85,600 |
Mortgage History
| Date | Status | Loan Amount | Loan Type |
|---|---|---|---|
| Open | $254,308 | FHA | |
| Closed | $254,308 | FHA | |
| Previous Owner | $6,413,000 | New Conventional | |
| Previous Owner | $175,000 | VA | |
| Previous Owner | $70,000 | Credit Line Revolving | |
| Previous Owner | $44,300 | Credit Line Revolving |
Deed History
| Date | Type | Sale Price | Title Company |
|---|---|---|---|
| Warranty Deed | $259,000 | None Listed On Document | |
| Warranty Deed | $259,000 | None Listed On Document | |
| Warranty Deed | $175,000 | None Available | |
| Deed | $52,000 | -- |
Similar Homes in Claremont, NC
Source: Canopy MLS (Canopy Realtor® Association)
MLS Number: 4163761
APN: 3760091696470000
- 3360 Tolley St
- 3609 E Nc 10 Hwy
- 1514 Ring Tail Rd
- 3596 Bethany Church Rd
- 1636 Samaria Ln
- 3791 Richard St
- 1818 Valley Springs Dr SE
- 1140 Knollwood Dr
- 2070 Travis Rd
- 1592 Farmington Hills Dr
- 1544 Farmington Hills Dr
- Lots 7-13 Sipe Dr
- 7.03 acres 5 E Hwy 10 Hwy
- 1643 Mayfair Dr
- 1906 Maius Dr
- 9737 N Carolina Highway 16
- 2460 Jb Rd
- 1802 Young Dr
- 3248 Saint Vincent Dr
- 00 Highway 70 E
