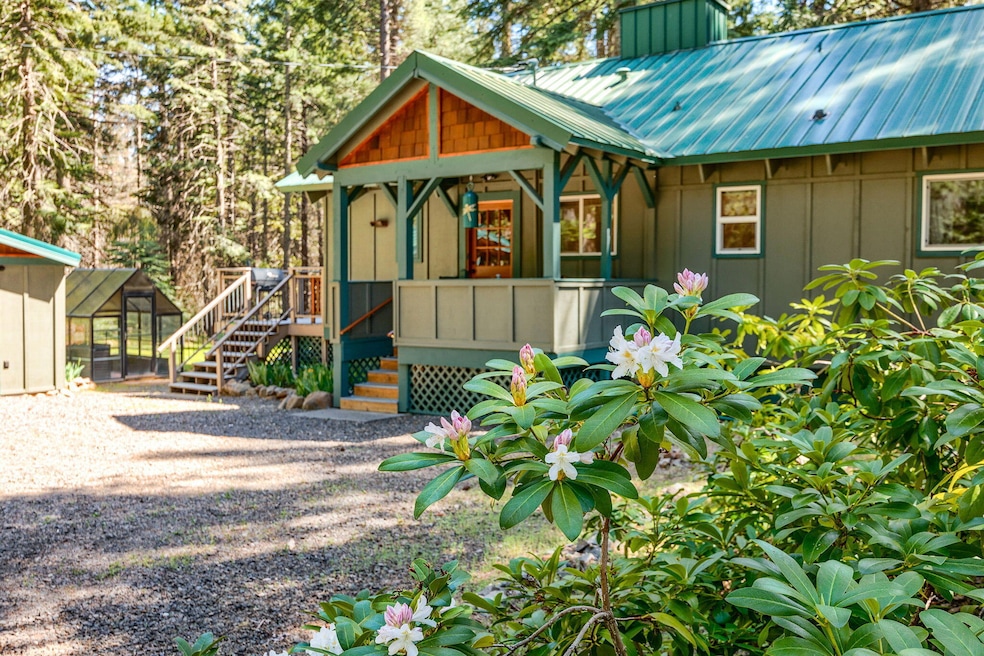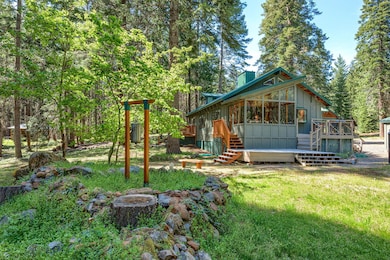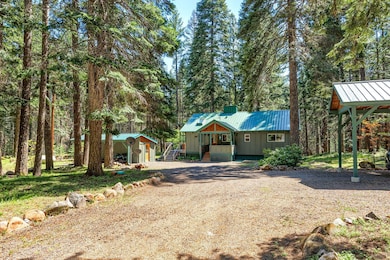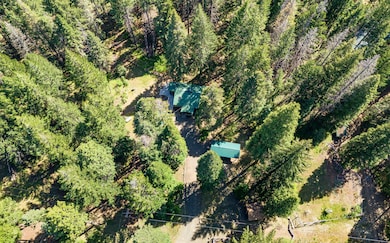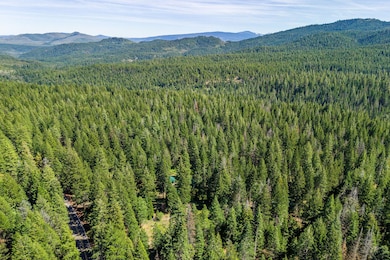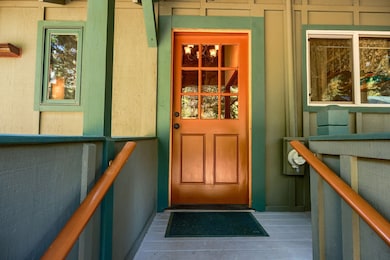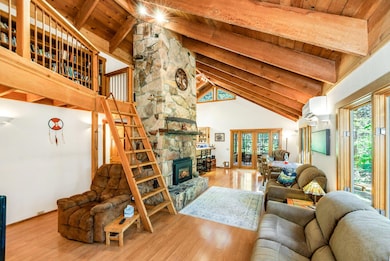
13880 Oregon 66 Ashland, OR 97520
Estimated payment $2,947/month
Highlights
- Greenhouse
- Open Floorplan
- Wooded Lot
- RV Access or Parking
- Deck
- Vaulted Ceiling
About This Home
Beautiful mountain home on over 5 acres that backs to the National Monument. Nestled amongst native trees, the sense of peace and privacy is immediate. The front porch welcomes guests as they enter the open floor plan. Crafted with timbers from the property, the vaulted wood ceilings are a highlight. The kitchen has solid maple cabinets and overlooks the greenhouse. The living area is graced with a beautiful fireplace constructed with rocks from the local quarry. A bank of picture windows provides an abundance of natural light and brings the outdoors in. The sunroom off the living area is a perfect place for morning coffee or evening meals. The main bedroom enjoys a deck overlooking the forest and a second bedroom is great for guests. The loft is a flexible space that could be used as a bedroom, office or media room. Outdoors is beautifully maintained with several outbuildings, including a greenhouse, shop/storage, pumphouse and oversized carport. Truly the best in mountain living.
Home Details
Home Type
- Single Family
Est. Annual Taxes
- $1,530
Year Built
- Built in 1973
Lot Details
- 5.55 Acre Lot
- Landscaped
- Native Plants
- Level Lot
- Wooded Lot
- Garden
- Property is zoned RR-00, RR-00
Home Design
- 2-Story Property
- Frame Construction
- Metal Roof
- Concrete Perimeter Foundation
Interior Spaces
- 1,488 Sq Ft Home
- Open Floorplan
- Built-In Features
- Vaulted Ceiling
- Ceiling Fan
- Skylights
- Self Contained Fireplace Unit Or Insert
- Gas Fireplace
- Double Pane Windows
- Vinyl Clad Windows
- Garden Windows
- Wood Frame Window
- Living Room with Fireplace
- Loft
- Sun or Florida Room
Kitchen
- Eat-In Kitchen
- Breakfast Bar
- Oven
- Range with Range Hood
- Dishwasher
- Tile Countertops
Flooring
- Carpet
- Laminate
- Tile
- Vinyl
Bedrooms and Bathrooms
- 2 Bedrooms
- 1 Full Bathroom
- Bathtub with Shower
Laundry
- Laundry Room
- Dryer
- Washer
Home Security
- Carbon Monoxide Detectors
- Fire and Smoke Detector
Parking
- No Garage
- Detached Carport Space
- Gravel Driveway
- RV Access or Parking
Outdoor Features
- Deck
- Greenhouse
- Shed
Schools
- Ashland Middle School
- Ashland High School
Farming
- Timber
Utilities
- Ductless Heating Or Cooling System
- Heating System Uses Oil
- Heating System Uses Propane
- Heat Pump System
- Private Water Source
- Well
- Water Heater
- Water Purifier
- Septic Tank
- Leach Field
Community Details
- No Home Owners Association
- Property is near a preserve or public land
Listing and Financial Details
- Assessor Parcel Number 10543651
Map
Home Values in the Area
Average Home Value in this Area
Tax History
| Year | Tax Paid | Tax Assessment Tax Assessment Total Assessment is a certain percentage of the fair market value that is determined by local assessors to be the total taxable value of land and additions on the property. | Land | Improvement |
|---|---|---|---|---|
| 2024 | $1,585 | $175,919 | $112,339 | $63,580 |
| 2023 | $1,530 | $170,798 | $109,058 | $61,740 |
| 2022 | $1,489 | $170,798 | $109,058 | $61,740 |
| 2021 | $1,446 | $165,827 | $105,887 | $59,940 |
| 2020 | $1,408 | $160,998 | $102,808 | $58,190 |
| 2019 | $1,374 | $151,763 | $96,903 | $54,860 |
| 2018 | $1,336 | $147,347 | $94,077 | $53,270 |
| 2017 | $1,304 | $147,347 | $94,077 | $53,270 |
| 2016 | $1,271 | $138,898 | $88,688 | $50,210 |
| 2015 | $1,230 | $138,898 | $88,688 | $50,210 |
| 2014 | $1,199 | $130,934 | $83,604 | $47,330 |
Property History
| Date | Event | Price | Change | Sq Ft Price |
|---|---|---|---|---|
| 03/19/2025 03/19/25 | Pending | -- | -- | -- |
| 02/28/2025 02/28/25 | Price Changed | $505,000 | -1.0% | $339 / Sq Ft |
| 12/17/2024 12/17/24 | Price Changed | $510,000 | -1.9% | $343 / Sq Ft |
| 11/29/2024 11/29/24 | For Sale | $520,000 | 0.0% | $349 / Sq Ft |
| 11/17/2024 11/17/24 | Pending | -- | -- | -- |
| 10/02/2024 10/02/24 | For Sale | $520,000 | -- | $349 / Sq Ft |
Deed History
| Date | Type | Sale Price | Title Company |
|---|---|---|---|
| Warranty Deed | $307,500 | None Available |
Mortgage History
| Date | Status | Loan Amount | Loan Type |
|---|---|---|---|
| Open | $200,000 | New Conventional | |
| Closed | $254,000 | New Conventional | |
| Closed | $270,169 | New Conventional | |
| Closed | $276,750 | Purchase Money Mortgage | |
| Previous Owner | $113,000 | Fannie Mae Freddie Mac |
About the Listing Agent

My name is Martin, and I am proud to call Ashland my home. With deep roots in the community and extensive knowledge of the local real estate market, I offer a personalized and hands-on approach to buying or selling your home. Whether you're a first-time homebuyer, a seasoned investor, or looking to upgrade or downsize, I am dedicated to providing you with unparalleled service and expertise.
Services Offered:
Buyer Representation: I will work tirelessly to understand your unique
Martin's Other Listings
Source: Southern Oregon MLS
MLS Number: 220190777
APN: 10543651
- 13403 Highway 66
- 16799 Highway 66
- 1940 Soda Mountain Rd
- 17637 Highway 66
- 1525 Baldy Creek Rd
- 0 Tyler Creek Parcel 2 Rd
- 7979 Hyatt Prairie Rd Unit 45
- 7979 Hyatt Prairie Rd Unit 46
- 7900 Hyatt Prairie Rd Unit 3
- 7900 Hyatt Prairie Rd Unit 25
- 7900 Hyatt Prairie Rd Unit 2
- 7900 Hyatt Prairie Rd Unit 14
- 10000 Copco Rd
- 6000 E Hyatt Lake Rd Unit 5
- 1160 Hyatt Prairie Rd
- Lot 17 Camp Creek Rd
- 3721 Old Highway 99 S
- 3729 Old Highway 99 S
- 3727 Old Highway 99 S
- 0 Old Hwy 99 Unit 220199869
