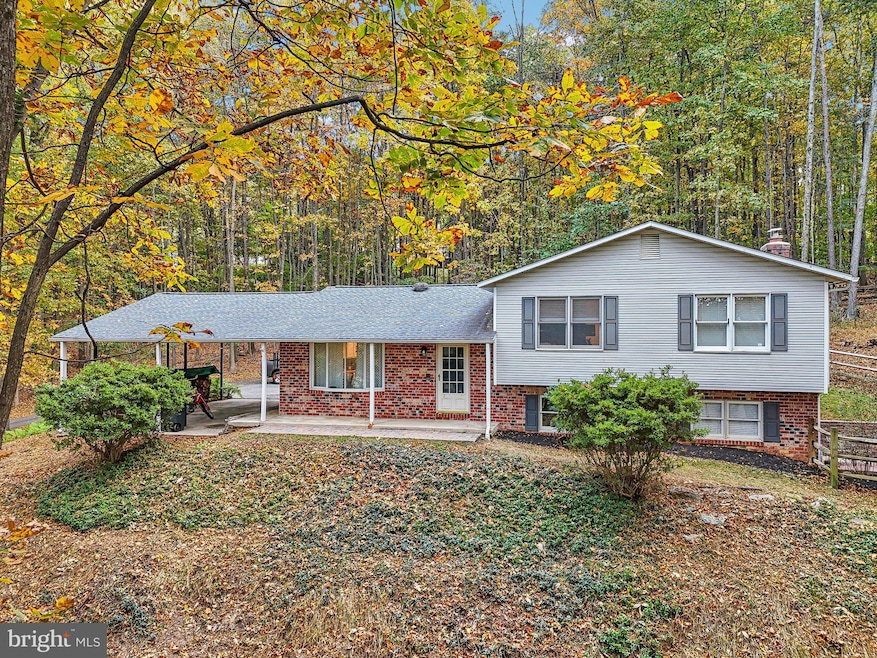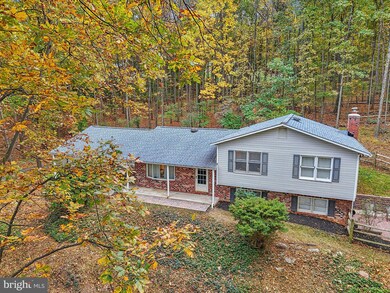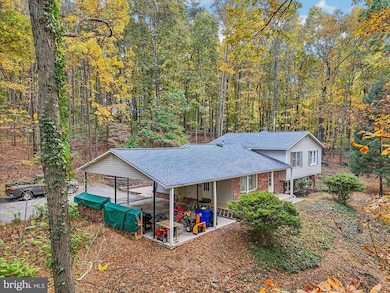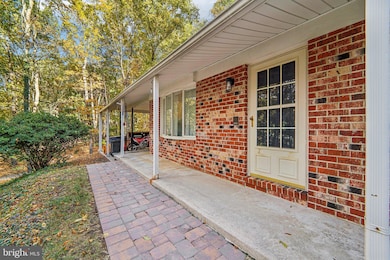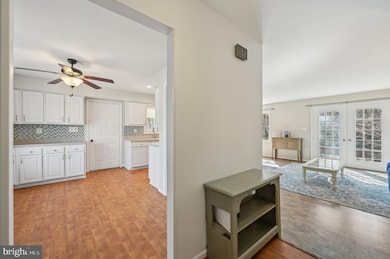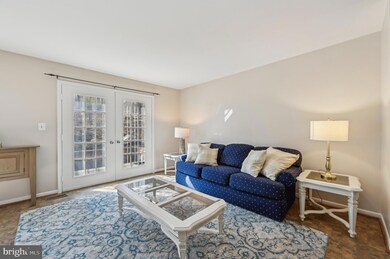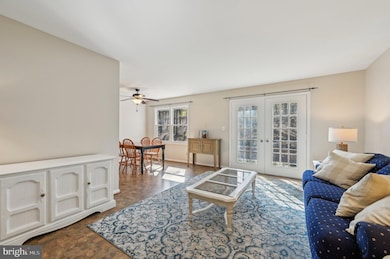
13885 Foggy Bottom Ct Mount Airy, MD 21771
Estimated payment $3,612/month
Highlights
- 2.89 Acre Lot
- 1 Fireplace
- 2 Attached Carport Spaces
- Twin Ridge Elementary School Rated A-
- No HOA
About This Home
Tucked away on a serene, private lot surrounded by mature trees, this beautifully maintained 4-level split offers the perfect blend of comfort, space, and privacy on nearly 3 acres of wooded land.
Inside, you’ll find 3 spacious bedrooms and 3 full bathrooms, all accented by fresh, neutral paint throughout and updated luxury vinyl plank flooring that adds a modern touch with low-maintenance appeal.
The main level boasts a bright and welcoming living room and a dedicated dining room, perfect for entertaining or quiet meals. The kitchen flows conveniently into the dining area and overlooks the scenic backyard.
Down a few steps, the cozy family room offers a relaxing space to unwind, complete with large windows for plenty of natural light. An adjacent home office provides a quiet space for remote work or study. There's even a full bathroom on this level, adding extra functionality for guests or busy households.
Upstairs, the primary suite includes a private ensuite bath, while two additional bedrooms share another full bath.
The unfinished basement offers even more potential—create a rec room, gym, workshop, or storage area to suit your lifestyle.
Outside, enjoy the peace and quiet of your wooded retreat—ideal for nature lovers, outdoor entertaining, or simply soaking in the beauty of your own slice of nature. There’s plenty of space for gardens, a fire pit, or even a future outbuilding.
This is a rare opportunity to enjoy the space and seclusion of country living with all the modern updates you need. Located just minutes from major commuter routes, don’t miss your chance to call this unique property home!
Home Details
Home Type
- Single Family
Est. Annual Taxes
- $4,925
Year Built
- Built in 1984
Lot Details
- 2.89 Acre Lot
Home Design
- Split Level Home
- Brick Exterior Construction
Interior Spaces
- Property has 4 Levels
- 1 Fireplace
Bedrooms and Bathrooms
- 3 Bedrooms
Basement
- Walk-Out Basement
- Connecting Stairway
- Exterior Basement Entry
Parking
- 2 Parking Spaces
- 2 Attached Carport Spaces
- Driveway
Schools
- Twin Ridge Elementary School
- Windsor Knolls Middle School
- Linganore High School
Utilities
- Air Source Heat Pump
- Well
- Electric Water Heater
- Septic Tank
Community Details
- No Home Owners Association
- Mill Bottom Subdivision
Listing and Financial Details
- Tax Lot 53
- Assessor Parcel Number 1118376709
Map
Home Values in the Area
Average Home Value in this Area
Tax History
| Year | Tax Paid | Tax Assessment Tax Assessment Total Assessment is a certain percentage of the fair market value that is determined by local assessors to be the total taxable value of land and additions on the property. | Land | Improvement |
|---|---|---|---|---|
| 2024 | $5,028 | $403,000 | $158,900 | $244,100 |
| 2023 | $4,631 | $386,033 | $0 | $0 |
| 2022 | $4,434 | $369,067 | $0 | $0 |
| 2021 | $4,228 | $352,100 | $126,200 | $225,900 |
| 2020 | $4,218 | $350,467 | $0 | $0 |
| 2019 | $4,199 | $348,833 | $0 | $0 |
| 2018 | $4,069 | $347,200 | $126,200 | $221,000 |
| 2017 | $4,180 | $347,200 | $0 | $0 |
| 2016 | $3,835 | $347,200 | $0 | $0 |
| 2015 | $3,835 | $362,100 | $0 | $0 |
| 2014 | $3,835 | $352,233 | $0 | $0 |
Property History
| Date | Event | Price | Change | Sq Ft Price |
|---|---|---|---|---|
| 04/14/2025 04/14/25 | Pending | -- | -- | -- |
| 04/10/2025 04/10/25 | For Sale | $574,900 | +64.3% | $255 / Sq Ft |
| 04/20/2018 04/20/18 | Sold | $350,000 | +1.4% | $135 / Sq Ft |
| 03/19/2018 03/19/18 | Pending | -- | -- | -- |
| 03/16/2018 03/16/18 | For Sale | $345,000 | -- | $133 / Sq Ft |
Deed History
| Date | Type | Sale Price | Title Company |
|---|---|---|---|
| Deed | $350,000 | Mid Atlantic Title Llc | |
| Deed | $160,900 | -- | |
| Deed | $98,300 | -- |
Mortgage History
| Date | Status | Loan Amount | Loan Type |
|---|---|---|---|
| Open | $321,290 | New Conventional | |
| Closed | $332,500 | New Conventional | |
| Previous Owner | $311,830 | New Conventional | |
| Previous Owner | $50,000 | Credit Line Revolving | |
| Previous Owner | $255,000 | New Conventional | |
| Previous Owner | $150,000 | Stand Alone Second | |
| Previous Owner | $112,437 | New Conventional | |
| Previous Owner | $122,700 | Stand Alone Refi Refinance Of Original Loan | |
| Previous Owner | $25,000 | Credit Line Revolving | |
| Previous Owner | $50,000 | Credit Line Revolving | |
| Previous Owner | $80,000 | No Value Available | |
| Previous Owner | $80,000 | No Value Available |
Similar Homes in Mount Airy, MD
Source: Bright MLS
MLS Number: MDFR2061336
APN: 18-376709
- 13842 Penn Shop Rd
- 13700 Samhill Dr
- 689 Ridge Rd
- 1012 Park Ridge Dr
- 13661 Samhill Ln
- 13659 Samhill Ln
- 5164 Almeria Ct
- 13237 Manor Dr S
- 5005 Westwind Dr N
- 8 Grimes Ct
- 7884 Bennett Branch Rd
- 4217 Bill Moxley Rd
- 12651 W Oak Dr
- 709 E Ridgeville Blvd
- 804 N Warfield Dr
- 720 Meadow Field Ct
- 802 N Main St
- 714 Festival Ave
- 302 Troon Cir
- 5311 Woodville Rd
