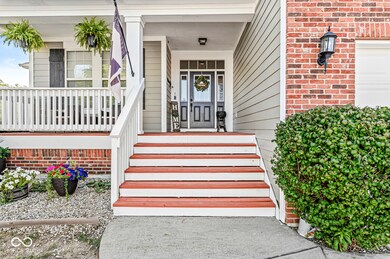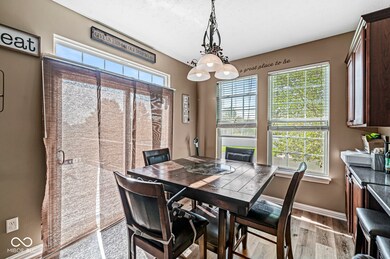
Highlights
- Deck
- Ranch Style House
- Breakfast Room
- Vaulted Ceiling
- Covered patio or porch
- Thermal Windows
About This Home
As of November 2024This home has a lot to offer to any family with its full finish basement featuring daylight windows and a large kitchen. Great place to entertain friends and family. The basement also features 2 bedrooms with a full bath. Upstairs you have the other 2 bedrooms with bath having their own bathrooms. Kitchen with solid surface countertops, a kitchen island, and plenty of cabinet space with a pantry. The great room is very comfortable with a gas fireplace and built-in bookshelves. The owner retreat features double vanities with a walk-in shower and separate tub. From the owner's suite, you have access to the large deck overseeing a large private backyard. Easy for entertaining and a great place to enjoy your morning coffee. To top it off you have brand new hardy cement siding. Furnace 2.5 years WH 5 years. Yep you just need to move in and enjoy. Links Golf Course is just down the street for enthusiastic Golfers.
Last Agent to Sell the Property
eXp Realty LLC Brokerage Email: Kevin@eppselsonteam.com License #RB14032964

Co-Listed By
eXp Realty LLC Brokerage Email: Kevin@eppselsonteam.com License #RB14042466
Home Details
Home Type
- Single Family
Est. Annual Taxes
- $2,250
Year Built
- Built in 2006
Lot Details
- 0.3 Acre Lot
HOA Fees
- $30 Monthly HOA Fees
Parking
- 3 Car Attached Garage
Home Design
- Ranch Style House
- Brick Exterior Construction
- Cement Siding
- Concrete Perimeter Foundation
Interior Spaces
- Built-in Bookshelves
- Vaulted Ceiling
- Gas Log Fireplace
- Thermal Windows
- Vinyl Clad Windows
- Great Room with Fireplace
- Breakfast Room
- Fire and Smoke Detector
Kitchen
- Electric Oven
- Microwave
- Dishwasher
- Kitchen Island
- Disposal
Flooring
- Carpet
- Laminate
Bedrooms and Bathrooms
- 4 Bedrooms
- Walk-In Closet
- In-Law or Guest Suite
Laundry
- Laundry Room
- Laundry on main level
- Dryer
- Washer
Finished Basement
- Basement Fills Entire Space Under The House
- Basement Window Egress
- Basement Lookout
Outdoor Features
- Deck
- Covered patio or porch
Schools
- North Madison Elementary School
- Paul Hadley Middle School
- Mooresville High School
Utilities
- Forced Air Heating System
- Gas Water Heater
Community Details
- Association fees include clubhouse, maintenance, parkplayground
- Association Phone (317) 856-3423
- The Village At Heartland Crossing Subdivision
- Property managed by Heartland Crossing
- The community has rules related to covenants, conditions, and restrictions
Listing and Financial Details
- Tax Lot 111
- Assessor Parcel Number 550227120011000015
- Seller Concessions Offered
Map
Home Values in the Area
Average Home Value in this Area
Property History
| Date | Event | Price | Change | Sq Ft Price |
|---|---|---|---|---|
| 11/08/2024 11/08/24 | Sold | $420,000 | -1.2% | $108 / Sq Ft |
| 09/16/2024 09/16/24 | Pending | -- | -- | -- |
| 08/23/2024 08/23/24 | For Sale | $425,000 | -- | $109 / Sq Ft |
Tax History
| Year | Tax Paid | Tax Assessment Tax Assessment Total Assessment is a certain percentage of the fair market value that is determined by local assessors to be the total taxable value of land and additions on the property. | Land | Improvement |
|---|---|---|---|---|
| 2024 | $2,411 | $414,500 | $58,000 | $356,500 |
| 2023 | $2,176 | $418,800 | $58,000 | $360,800 |
| 2022 | $2,160 | $368,800 | $58,000 | $310,800 |
| 2021 | $1,549 | $321,800 | $30,000 | $291,800 |
| 2020 | $1,848 | $313,700 | $30,000 | $283,700 |
| 2019 | $1,902 | $310,100 | $30,000 | $280,100 |
| 2018 | $1,769 | $299,200 | $30,000 | $269,200 |
| 2017 | $1,474 | $307,000 | $30,000 | $277,000 |
| 2016 | $1,274 | $218,300 | $30,000 | $188,300 |
| 2014 | $956 | $220,100 | $30,000 | $190,100 |
| 2013 | $956 | $270,200 | $30,000 | $240,200 |
Mortgage History
| Date | Status | Loan Amount | Loan Type |
|---|---|---|---|
| Previous Owner | $194,300 | New Conventional | |
| Previous Owner | $225,000 | Adjustable Rate Mortgage/ARM | |
| Previous Owner | $248,900 | New Conventional | |
| Previous Owner | $263,350 | New Conventional | |
| Previous Owner | $270,000 | Adjustable Rate Mortgage/ARM |
Deed History
| Date | Type | Sale Price | Title Company |
|---|---|---|---|
| Deed | $420,000 | Chicago Title Ins | |
| Interfamily Deed Transfer | -- | None Available | |
| Warranty Deed | -- | None Available |
Similar Homes in the area
Source: MIBOR Broker Listing Cooperative®
MLS Number: 21997885
APN: 55-02-27-120-011.000-015
- 13862 N Americus Way
- 13820 N Honey Creek Dr
- 6941 E Bean Blossom Dr
- 13851 N Layton Mills Ct
- 13872 N Mardenis Dr W
- 13820 N Cardonia Dr
- 7636 Big Bend Blvd
- 6502 Walton Dr N
- 13860 N Tiosa Ln
- 7628 Big Bend Blvd
- 6480 Walton Dr N
- 8827 Tortugas Ct
- 7516 Big Bend Blvd
- 7549 Big Bend Blvd
- 7541 Big Bend Blvd
- 7533 Big Bend Blvd
- 13813 N Hawkers Hill Dr
- 7208 E Rising Sun Cir N
- 13820 N Fairwood Dr
- 6412 E Pemboke Ct






