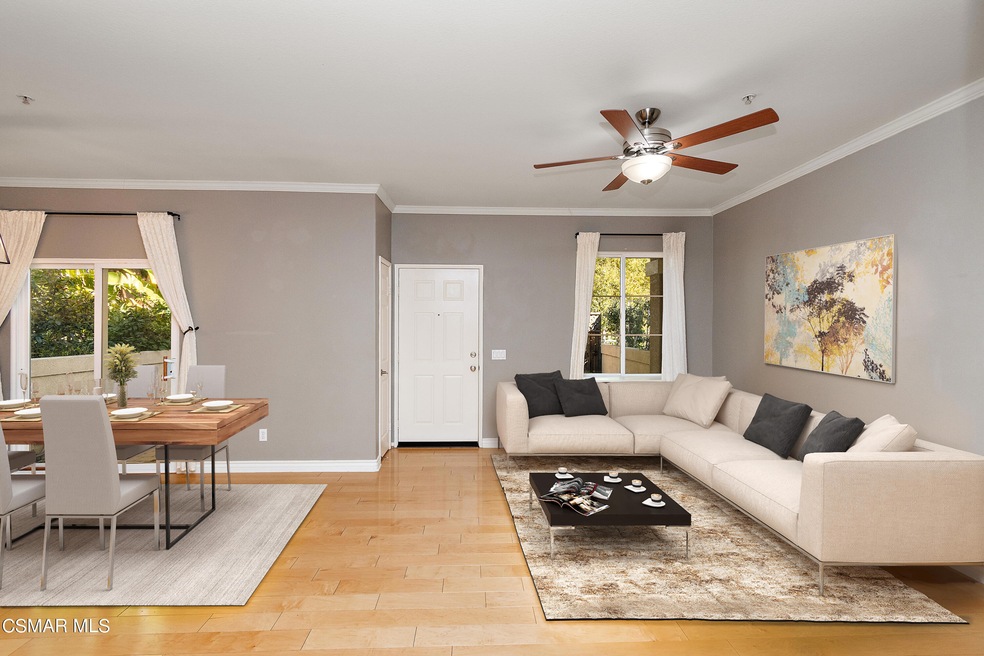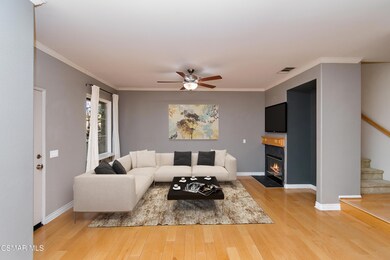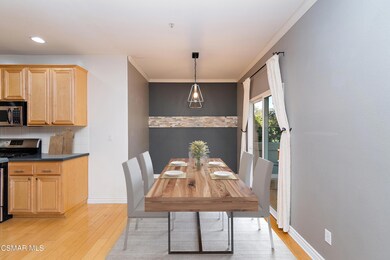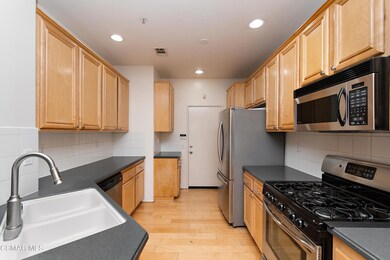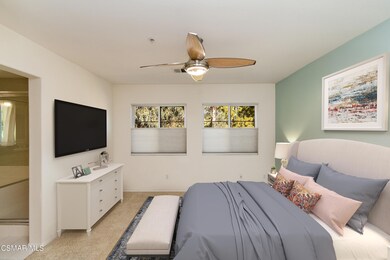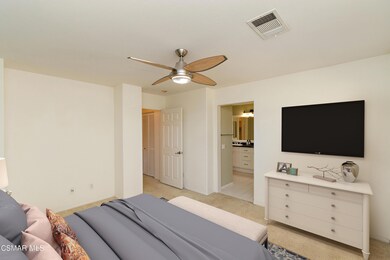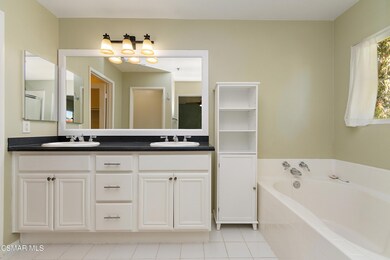
1389 Ashton Park Ln Newbury Park, CA 91320
Highlights
- In Ground Pool
- Engineered Wood Flooring
- Front Porch
- Madrona Elementary School Rated A-
- Guest Suites
- 2 Car Attached Garage
About This Home
As of July 2023Welcome to this inviting 3 bedroom, 2.5 bath Park Lane townhome. The extra large front patio is perfect for entertaining and leads you into an open floor plan with a living room complete with a cozy fireplace, a separate dining area, and an open kitchen. The kitchen offers a ton of cabinets, all appliances are included, and has direct access to the private 2 car garage. Upstairs you will find a spacious primary bedroom with a luxurious en-suite bath and walk in closet. The well sized secondary bedrooms are sun-filled and share a full bath and the laundry area is conveniently located upstairs. The complex offers serene green belts, and a community pool and spa. Easy access to 101 freeway, shopping and great schools.
Last Agent to Sell the Property
Renee Delgado
Aviara Real Estate
Last Buyer's Agent
Shirley Chen
SG Associates License #01973056
Townhouse Details
Home Type
- Townhome
Est. Annual Taxes
- $8,327
Year Built
- Built in 2003
HOA Fees
- $335 Monthly HOA Fees
Parking
- 2 Car Attached Garage
- Two Garage Doors
- Guest Parking
Interior Spaces
- 1,447 Sq Ft Home
- 2-Story Property
- Gas Fireplace
- Living Room with Fireplace
- Dining Area
- Dishwasher
Flooring
- Engineered Wood
- Carpet
Bedrooms and Bathrooms
- 3 Bedrooms
- All Upper Level Bedrooms
Laundry
- Laundry in unit
- Dryer
- Washer
Pool
- In Ground Pool
- In Ground Spa
- Outdoor Pool
Utilities
- Central Air
- Heating Available
- Furnace
Additional Features
- Front Porch
- 1,447 Sq Ft Lot
Listing and Financial Details
- Assessor Parcel Number 6600190525
- $500 Seller Concession
Community Details
Overview
- Association fees include trash paid
- Park Lane Townhomes Association, Phone Number (818) 907-6622
- Park Lane Townhomes 203 Subdivision
- Property managed by Ross Morgan
- Maintained Community
- The community has rules related to covenants, conditions, and restrictions
- Greenbelt
Amenities
- Guest Suites
Recreation
- Community Pool
- Community Spa
Pet Policy
- Call for details about the types of pets allowed
Map
Home Values in the Area
Average Home Value in this Area
Property History
| Date | Event | Price | Change | Sq Ft Price |
|---|---|---|---|---|
| 07/31/2023 07/31/23 | Sold | $738,000 | -1.6% | $510 / Sq Ft |
| 07/10/2023 07/10/23 | Pending | -- | -- | -- |
| 06/08/2023 06/08/23 | For Sale | $750,000 | +8.7% | $518 / Sq Ft |
| 04/04/2022 04/04/22 | Sold | $690,000 | 0.0% | $477 / Sq Ft |
| 03/05/2022 03/05/22 | Pending | -- | -- | -- |
| 03/02/2022 03/02/22 | For Sale | $690,000 | 0.0% | $477 / Sq Ft |
| 01/28/2021 01/28/21 | Rented | $2,950 | 0.0% | -- |
| 01/28/2021 01/28/21 | For Rent | $2,950 | +1.7% | -- |
| 11/04/2020 11/04/20 | Rented | $2,900 | 0.0% | -- |
| 11/04/2020 11/04/20 | For Rent | $2,900 | 0.0% | -- |
| 10/31/2017 10/31/17 | Sold | $525,000 | 0.0% | $363 / Sq Ft |
| 10/01/2017 10/01/17 | Pending | -- | -- | -- |
| 06/27/2017 06/27/17 | For Sale | $525,000 | +18.0% | $363 / Sq Ft |
| 04/03/2015 04/03/15 | Sold | $445,000 | 0.0% | $308 / Sq Ft |
| 03/04/2015 03/04/15 | Pending | -- | -- | -- |
| 02/11/2015 02/11/15 | For Sale | $445,000 | -- | $308 / Sq Ft |
Tax History
| Year | Tax Paid | Tax Assessment Tax Assessment Total Assessment is a certain percentage of the fair market value that is determined by local assessors to be the total taxable value of land and additions on the property. | Land | Improvement |
|---|---|---|---|---|
| 2024 | $8,327 | $738,000 | $479,500 | $258,500 |
| 2023 | $7,882 | $703,800 | $457,470 | $246,330 |
| 2022 | $6,339 | $562,902 | $366,155 | $196,747 |
| 2021 | $6,226 | $551,865 | $358,975 | $192,890 |
| 2020 | $5,789 | $546,209 | $355,296 | $190,913 |
| 2019 | $5,635 | $535,500 | $348,330 | $187,170 |
| 2018 | $5,521 | $525,000 | $341,500 | $183,500 |
| 2017 | $4,914 | $459,784 | $298,756 | $161,028 |
| 2016 | $4,867 | $450,770 | $292,899 | $157,871 |
| 2015 | $4,920 | $457,000 | $298,000 | $159,000 |
| 2014 | $4,629 | $427,000 | $278,000 | $149,000 |
Mortgage History
| Date | Status | Loan Amount | Loan Type |
|---|---|---|---|
| Previous Owner | $552,000 | New Conventional | |
| Previous Owner | $269,000 | New Conventional | |
| Previous Owner | $315,000 | New Conventional | |
| Previous Owner | $417,000 | New Conventional | |
| Previous Owner | $114,500 | Stand Alone Second | |
| Previous Owner | $114,500 | Stand Alone Second | |
| Previous Owner | $429,375 | Purchase Money Mortgage | |
| Previous Owner | $304,906 | Purchase Money Mortgage | |
| Closed | $57,169 | No Value Available |
Deed History
| Date | Type | Sale Price | Title Company |
|---|---|---|---|
| Grant Deed | $738,000 | None Listed On Document | |
| Grant Deed | $690,000 | Stewart Title Of California | |
| Grant Deed | $525,000 | Lawyers Title | |
| Grant Deed | $445,000 | Chicago | |
| Grant Deed | $572,500 | Multiple | |
| Grant Deed | $572,500 | Multiple | |
| Grant Deed | $381,500 | Fidelity National Title Co |
Similar Homes in Newbury Park, CA
Source: Conejo Simi Moorpark Association of REALTORS®
MLS Number: 222000902
APN: 660-0-190-525
- 0 Ventu Park Rd Unit 224001978
- 1311 Ramona Dr
- 1575 Silver Shadow Dr
- 1285 Ramona Dr
- 1296 Alessandro Dr
- 11 Robertson Way
- 71 Suzanne Ct
- 24 Robertson Way Unit 24
- 45 Ortega Dr Unit 45
- 164 Phyllis Way
- 14 Ortega Dr Unit 14
- 101 Madonna Ln
- 73 Farland Dr Unit 73
- 254 Farland Dr
- 59 Farland Dr
- 37 Pringle Ct
- 166 Phyllis Way Unit 166
- 151 Gina Ct
- 571 Citation Way
- 1144 Pan Ct
