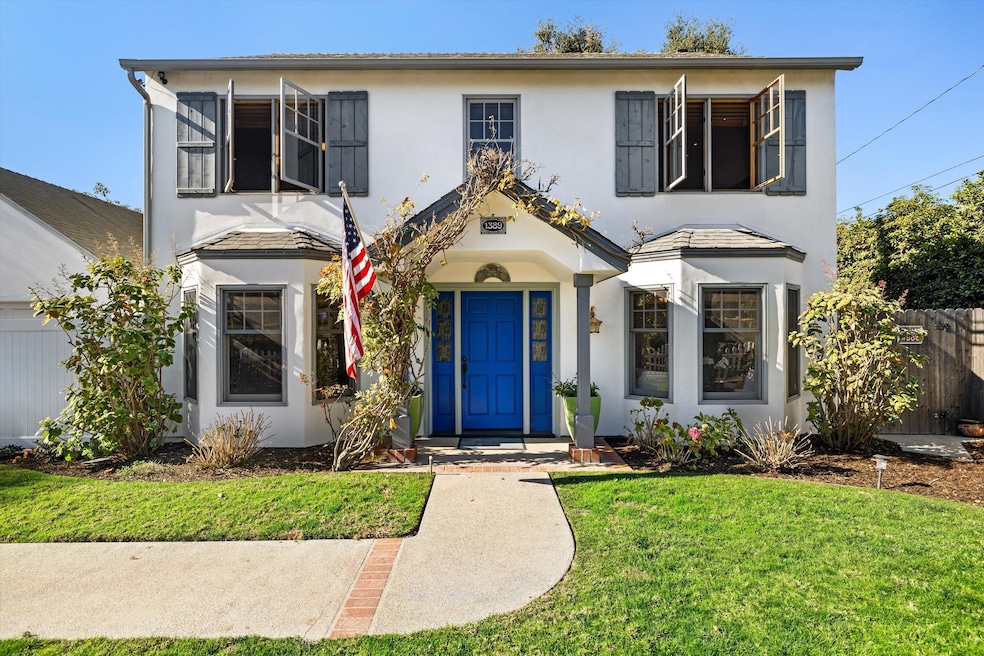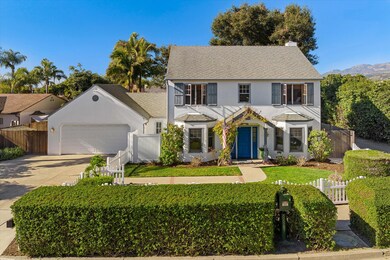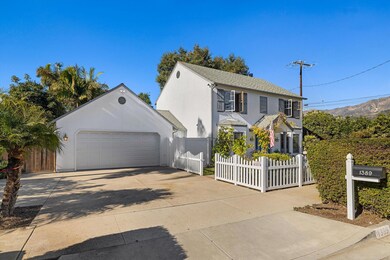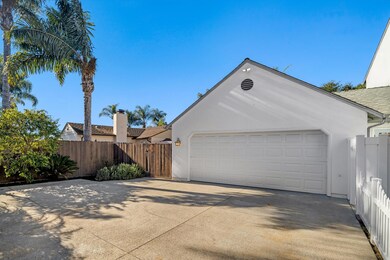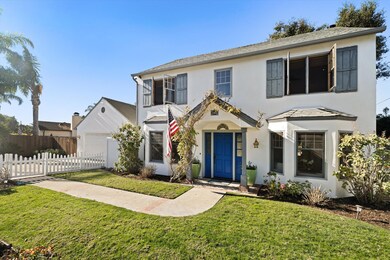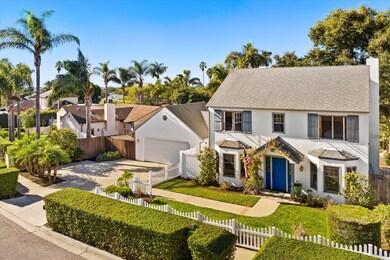
1389 Santa Monica Rd Carpinteria, CA 93013
Santa Monica-El Carro NeighborhoodHighlights
- Reverse Osmosis System
- Mountain View
- Wood Flooring
- Cape Cod Architecture
- Property is near a park
- Lawn
About This Home
As of April 2025Inviting, custom, high-quality Cape Cod-style home, built in 1997, blends rural charm with modern convenience. Spanning 1,955 sq. ft., it features a stunning garden with hydrangeas and wisteria in the front yard. Once you step inside the charming blue front door, enjoy a spacious living room with a custom fireplace, a beautifully designed kitchen with granite countertops, and a versatile den that could serve as a fourth bedroom. Downstairs also boasts a 1/2 bath, laundry room, and a beautifully appointed formal dining room. Upstairs offers a luxurious primary suite with a walk-in closet, two additional bedrooms, and a bathroom. Doors from the kitchen lead to a beautiful backyard with a majestic oak tree, lush lawn, and ample space for entertaining. Carpinteria living at its best!
Home Details
Home Type
- Single Family
Est. Annual Taxes
- $16,515
Year Built
- Built in 1997
Lot Details
- 7,840 Sq Ft Lot
- Back Yard Fenced
- Level Lot
- Irrigation
- Lawn
- Property is in excellent condition
Parking
- Garage
Home Design
- Cape Cod Architecture
- Composition Roof
- Stucco
Interior Spaces
- 1,955 Sq Ft Home
- 2-Story Property
- Sound System
- Double Pane Windows
- Living Room with Fireplace
- Formal Dining Room
- Den
- Mountain Views
Kitchen
- Built-In Gas Range
- Microwave
- Dishwasher
- Disposal
- Reverse Osmosis System
Flooring
- Wood
- Carpet
- Tile
Bedrooms and Bathrooms
- 4 Bedrooms
- Remodeled Bathroom
Laundry
- Laundry Room
- Dryer
- Washer
Home Security
- Home Security System
- Fire and Smoke Detector
- Fire Sprinkler System
Outdoor Features
- Patio
Location
- Property is near a park
- Property is near public transit
- Property is near schools
- Property is near a bus stop
Schools
- Aliso Elementary School
- Carp. Jr. Middle School
- Carp. Sr. High School
Utilities
- Cooling Available
- Forced Air Heating System
- Water Softener is Owned
Community Details
- No Home Owners Association
- Restaurant
Listing and Financial Details
- Exclusions: Potted Plants
- Assessor Parcel Number 004-018-069
- Seller Concessions Offered
- Seller Will Consider Concessions
Map
Home Values in the Area
Average Home Value in this Area
Property History
| Date | Event | Price | Change | Sq Ft Price |
|---|---|---|---|---|
| 04/21/2025 04/21/25 | Sold | $1,830,000 | -3.4% | $936 / Sq Ft |
| 03/21/2025 03/21/25 | Pending | -- | -- | -- |
| 02/25/2025 02/25/25 | Price Changed | $1,895,000 | -2.6% | $969 / Sq Ft |
| 02/11/2025 02/11/25 | Price Changed | $1,945,000 | -2.5% | $995 / Sq Ft |
| 01/22/2025 01/22/25 | Price Changed | $1,995,000 | -9.1% | $1,020 / Sq Ft |
| 01/06/2025 01/06/25 | For Sale | $2,195,000 | -- | $1,123 / Sq Ft |
Tax History
| Year | Tax Paid | Tax Assessment Tax Assessment Total Assessment is a certain percentage of the fair market value that is determined by local assessors to be the total taxable value of land and additions on the property. | Land | Improvement |
|---|---|---|---|---|
| 2023 | $16,515 | $1,473,752 | $870,855 | $602,897 |
| 2022 | $15,942 | $1,444,856 | $853,780 | $591,076 |
| 2021 | $12,282 | $1,102,000 | $653,000 | $449,000 |
| 2020 | $11,206 | $1,002,000 | $594,000 | $408,000 |
| 2019 | $10,768 | $963,000 | $571,000 | $392,000 |
| 2018 | $10,781 | $963,000 | $571,000 | $392,000 |
| 2017 | $10,292 | $917,000 | $544,000 | $373,000 |
| 2016 | $9,837 | $873,000 | $518,000 | $355,000 |
| 2015 | $9,691 | $856,000 | $508,000 | $348,000 |
| 2014 | -- | $778,000 | $462,000 | $316,000 |
Mortgage History
| Date | Status | Loan Amount | Loan Type |
|---|---|---|---|
| Previous Owner | $825,000 | Purchase Money Mortgage | |
| Previous Owner | $214,000 | Credit Line Revolving | |
| Previous Owner | $99,400 | Credit Line Revolving | |
| Previous Owner | $55,900 | Credit Line Revolving | |
| Previous Owner | $596,000 | Unknown | |
| Previous Owner | $596,250 | Unknown | |
| Previous Owner | $560,000 | Unknown | |
| Previous Owner | $560,000 | Unknown | |
| Previous Owner | $600,000 | Stand Alone First | |
| Previous Owner | $48,900 | Stand Alone Second | |
| Previous Owner | $391,200 | Stand Alone First | |
| Previous Owner | $391,200 | Stand Alone First | |
| Closed | $55,000 | No Value Available |
Deed History
| Date | Type | Sale Price | Title Company |
|---|---|---|---|
| Grant Deed | -- | Equity Title Company Santa B | |
| Interfamily Deed Transfer | -- | -- | |
| Interfamily Deed Transfer | -- | Fidelity National Title Co | |
| Grant Deed | -- | Chicago Title Co |
Similar Homes in Carpinteria, CA
Source: Santa Barbara Multiple Listing Service
MLS Number: 25-43
APN: 004-018-069
- 0 Santa Monica Rd Unit 25500545
- 0 Santa Monica Rd Unit 25500497
- 0 Santa Monica Rd Unit 25-738
- 00 Santa Monica Rd
- 1275 Cramer Cir
- 1426 Camellia Cir
- 4311 Carpinteria Ave
- 4209 Carpinteria Ave
- 910 Pear St
- 4655 Aragon Dr
- 1330 Post Ave
- 1370 Sterling Ave
- 1820 Santa Monica Rd
- 1405 Limu Dr
- 4765 Dorrance Way
- 1835 Santa Monica Rd
- 4932 Sawyer Ave
- 220 Elm Ave Unit 10
- 4902 Sandyland Rd Unit 244
- 4902 Sandyland Rd Unit 246
