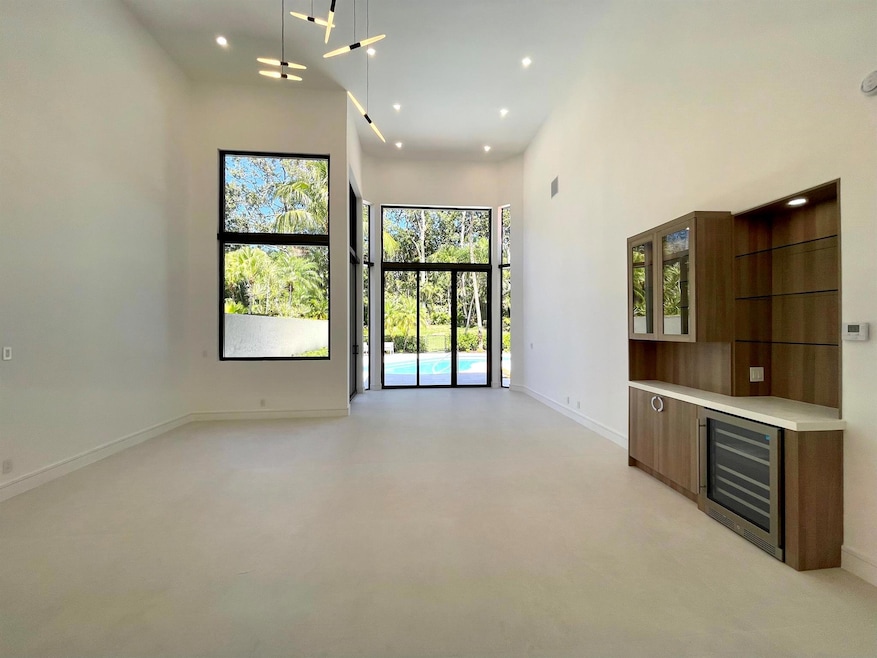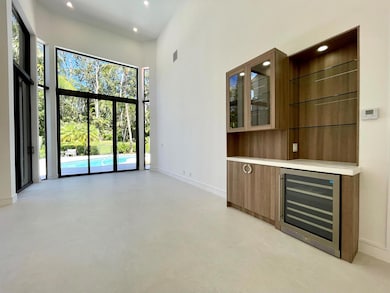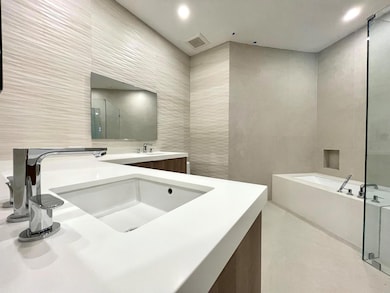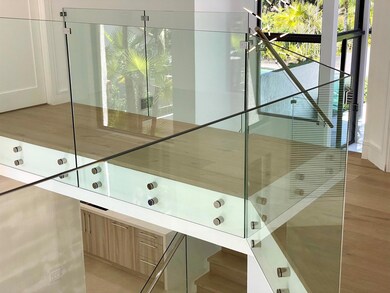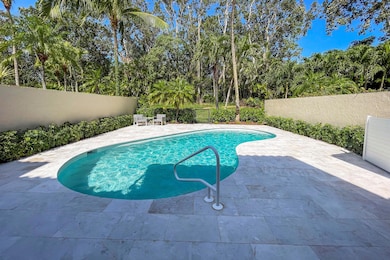
13890 Parc Dr Palm Beach Gardens, FL 33410
Frenchman's Creek NeighborhoodEstimated payment $19,093/month
Highlights
- Boat Ramp
- Beach
- Gated with Attendant
- William T. Dwyer High School Rated A-
- Golf Course Community
- Concrete Pool
About This Home
A Total Renovation of this Custom Designed Townhome...forming a new conception of this Expanded Townhome, featuring 4 Bedrooms and 4 1/2 Baths, with Primary Suite and Den/Office on the main level. Lush landscaping frames the front and rear yard pool areas, providing a complete sense of privacy and serenity. This home is priced with value in mind for your discriminating buyer(s). Additional photos will be coming soon, upon completion of the Total Renovation.
Townhouse Details
Home Type
- Townhome
Est. Annual Taxes
- $7,987
Year Built
- Built in 1989
Lot Details
- Cul-De-Sac
- Fenced
- Sprinkler System
HOA Fees
- $2,269 Monthly HOA Fees
Parking
- 3 Car Attached Garage
- Garage Door Opener
- Open Parking
Home Design
- Barrel Roof Shape
- Concrete Roof
Interior Spaces
- 3,080 Sq Ft Home
- 2-Story Property
- Custom Mirrors
- Central Vacuum
- Built-In Features
- Bar
- Vaulted Ceiling
- Ceiling Fan
- Sliding Windows
- Entrance Foyer
- Great Room
- Family Room
- Combination Dining and Living Room
- Den
- Pool Views
- Pull Down Stairs to Attic
Kitchen
- Breakfast Area or Nook
- Eat-In Kitchen
- Breakfast Bar
- Built-In Oven
- Electric Range
- Microwave
- Ice Maker
- Dishwasher
- Disposal
Flooring
- Wood
- Carpet
- Ceramic Tile
Bedrooms and Bathrooms
- 4 Bedrooms
- Walk-In Closet
- Dual Sinks
- Separate Shower in Primary Bathroom
Laundry
- Laundry Room
- Washer and Dryer
- Laundry Tub
Home Security
- Home Security System
- Security Lights
Pool
- Concrete Pool
- Gunite Pool
- Pool Equipment or Cover
Outdoor Features
- Deck
- Patio
Schools
- Dwight D. Eisenhower K-8 Elementary School
- Howell L. Watkins Middle School
- William T. Dwyer High School
Utilities
- Zoned Heating and Cooling System
- Co-Op Membership Included
- Electric Water Heater
- Cable TV Available
Listing and Financial Details
- Assessor Parcel Number 52434130090000230
Community Details
Overview
- Association fees include management, common areas, cable TV, golf, legal/accounting, ground maintenance, reserve fund, security, trash
- Private Membership Available
- Frenchman's Creek Subdivision, Townhome C Exp. Floorplan
Amenities
- Sauna
- Clubhouse
Recreation
- Boat Ramp
- Boating
- Beach
- Golf Course Community
- Tennis Courts
- Community Basketball Court
- Pickleball Courts
- Community Pool
- Community Spa
- Trails
Security
- Gated with Attendant
- Impact Glass
- Fire and Smoke Detector
Map
Home Values in the Area
Average Home Value in this Area
Tax History
| Year | Tax Paid | Tax Assessment Tax Assessment Total Assessment is a certain percentage of the fair market value that is determined by local assessors to be the total taxable value of land and additions on the property. | Land | Improvement |
|---|---|---|---|---|
| 2024 | $7,987 | $482,706 | -- | -- |
| 2023 | $7,929 | $468,647 | $0 | $0 |
| 2022 | $7,911 | $454,997 | $0 | $0 |
| 2021 | $7,965 | $441,745 | $0 | $0 |
| 2020 | $7,909 | $435,646 | $0 | $0 |
| 2019 | $7,806 | $425,851 | $0 | $0 |
| 2018 | $7,452 | $417,911 | $0 | $0 |
| 2017 | $7,422 | $409,315 | $0 | $0 |
| 2016 | $7,434 | $400,896 | $0 | $0 |
| 2015 | $7,607 | $398,109 | $0 | $0 |
| 2014 | $7,745 | $398,449 | $0 | $0 |
Property History
| Date | Event | Price | Change | Sq Ft Price |
|---|---|---|---|---|
| 04/16/2025 04/16/25 | For Sale | $2,895,000 | +221.7% | $940 / Sq Ft |
| 05/21/2024 05/21/24 | Sold | $900,000 | -10.0% | $317 / Sq Ft |
| 04/15/2024 04/15/24 | Pending | -- | -- | -- |
| 03/21/2024 03/21/24 | Price Changed | $999,900 | -11.1% | $352 / Sq Ft |
| 02/25/2024 02/25/24 | For Sale | $1,125,000 | -- | $396 / Sq Ft |
Deed History
| Date | Type | Sale Price | Title Company |
|---|---|---|---|
| Warranty Deed | $900,000 | None Listed On Document | |
| Warranty Deed | -- | -- | |
| Deed | $300,000 | -- |
Mortgage History
| Date | Status | Loan Amount | Loan Type |
|---|---|---|---|
| Previous Owner | $203,150 | No Value Available |
Similar Homes in Palm Beach Gardens, FL
Source: BeachesMLS
MLS Number: R11082119
APN: 52-43-41-30-09-000-0230
- 13850 Parc Dr
- 13769 Parc Dr
- 13759 Parc Dr
- 13840 Le Mans Way
- 13668 Rivoli Dr
- 13590 Verde Dr
- 13725 Rivoli Dr
- 204 Royal Tern Ct
- 136 Bears Club Dr
- 437 Via Del Orso Dr
- 2020 Graden Dr
- 146 Bears Club Dr
- 13315 Deauville Dr
- 13307 Deauville Dr
- 150 Bears Club Dr
- 2109 Spring Ct
- 2927 Rhone Dr
- 306 Villa Dr
- 250 Bears Club Dr Unit C1
- 304 Villa Dr
