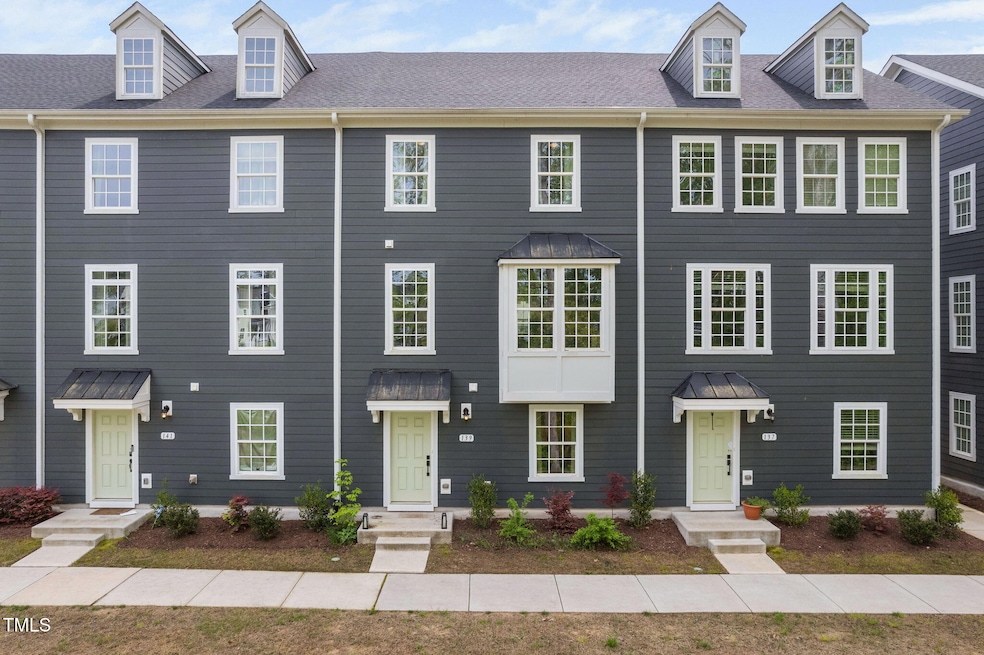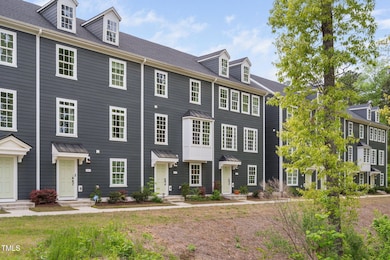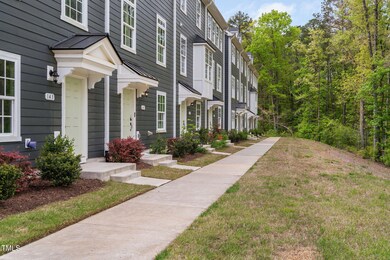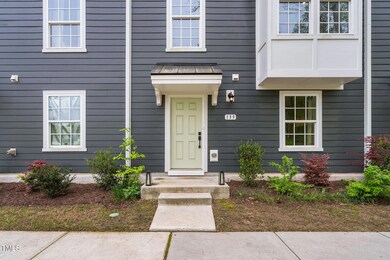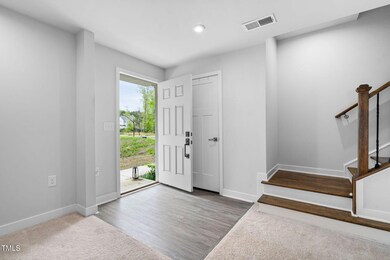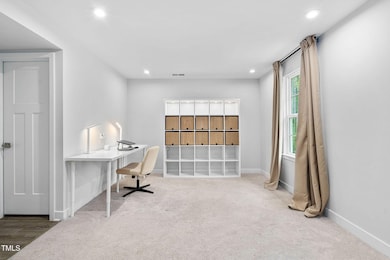
139 Callowhill Ln Durham, NC 27713
Estimated payment $3,042/month
Highlights
- Fitness Center
- Open Floorplan
- Private Lot
- View of Trees or Woods
- Clubhouse
- Recreation Room
About This Home
Welcome to 139 Callowhill Lane—where low-maintenance living meets comfort, community, and connection in one of Durham's most convenient pockets. This bright and stylish townhome offers an open main floor layout with beautiful natural light, LVP flooring throughout, and a kitchen that brings the party in—featuring granite counters, a large island, and modern stainless appliances. Downstairs, you'll find a flexible bonus space that's perfect for a home office, playroom, or that cozy second living area you've been dreaming about. Upstairs, the spacious primary suite includes a double-sink vanity and walk-in closet, while two additional bedrooms offer plenty of room for guests or creative use.Outside your door, it just keeps getting better: enjoy access to community perks like a fitness center, pool, mailroom, community garden, multiple parks, and two playgrounds. Whether you're hosting friends, chasing down peace and quiet, or heading out to nearby shopping, dining, and everything South Durham has to offer, this spot gives you both the energy of city convenience and the ease of a tucked-away neighborhood.This isn't just a place to live—it's the lifestyle upgrade you've been waiting for.
Open House Schedule
-
Saturday, April 26, 202511:00 am to 1:00 pm4/26/2025 11:00:00 AM +00:004/26/2025 1:00:00 PM +00:00Add to Calendar
Townhouse Details
Home Type
- Townhome
Est. Annual Taxes
- $5,015
Year Built
- Built in 2022 | Remodeled
Lot Details
- 1,742 Sq Ft Lot
- Two or More Common Walls
- Wooded Lot
HOA Fees
- $140 Monthly HOA Fees
Parking
- 2 Car Attached Garage
- 2 Open Parking Spaces
Home Design
- Transitional Architecture
- Slab Foundation
- Shingle Roof
Interior Spaces
- 1,967 Sq Ft Home
- 3-Story Property
- Open Floorplan
- Smooth Ceilings
- Ceiling Fan
- Recessed Lighting
- Entrance Foyer
- Living Room
- Dining Room
- Recreation Room
- Views of Woods
- Pull Down Stairs to Attic
Kitchen
- Eat-In Kitchen
- Gas Range
- Microwave
- Stainless Steel Appliances
- Kitchen Island
- Quartz Countertops
Flooring
- Carpet
- Tile
- Luxury Vinyl Tile
Bedrooms and Bathrooms
- 3 Bedrooms
- Walk-In Closet
- Double Vanity
- Bathtub with Shower
- Walk-in Shower
Laundry
- Laundry Room
- Laundry on upper level
- Dryer
- Washer
Outdoor Features
- Patio
Schools
- Lyons Farm Elementary School
- Githens Middle School
- Jordan High School
Utilities
- Forced Air Heating and Cooling System
- Heating System Uses Natural Gas
- Heat Pump System
- Natural Gas Connected
- Water Heater
Listing and Financial Details
- Assessor Parcel Number 0717-33-1507
Community Details
Overview
- Association fees include ground maintenance
- 751 South HOA, Phone Number (919) 847-3003
- 751 South Subdivision
- Maintained Community
Amenities
- Clubhouse
Recreation
- Tennis Courts
- Community Playground
- Fitness Center
- Community Pool
Map
Home Values in the Area
Average Home Value in this Area
Tax History
| Year | Tax Paid | Tax Assessment Tax Assessment Total Assessment is a certain percentage of the fair market value that is determined by local assessors to be the total taxable value of land and additions on the property. | Land | Improvement |
|---|---|---|---|---|
| 2024 | $5,015 | $359,511 | $90,000 | $269,511 |
| 2023 | $4,709 | $359,511 | $90,000 | $269,511 |
| 2022 | $789 | $90,000 | $90,000 | $0 |
Property History
| Date | Event | Price | Change | Sq Ft Price |
|---|---|---|---|---|
| 04/17/2025 04/17/25 | For Sale | $445,000 | -- | $226 / Sq Ft |
Deed History
| Date | Type | Sale Price | Title Company |
|---|---|---|---|
| Special Warranty Deed | $365,500 | None Listed On Document |
Mortgage History
| Date | Status | Loan Amount | Loan Type |
|---|---|---|---|
| Open | $346,755 | No Value Available | |
| Previous Owner | $370,721 | FHA | |
| Previous Owner | $424,531 | New Conventional |
Similar Homes in Durham, NC
Source: Doorify MLS
MLS Number: 10089927
APN: 230454
- 1507 Newpoint Dr
- 113 Callowhill Ln
- 1005 Whistler St
- 1020 Kentlands Dr
- 1414 Excelsior Grand Ave
- 1029 Whitehall Cir
- 1210 Tannin Dr
- 818 Saint Charles St
- 500 Trilith Place
- 809 Saint Charles St
- 210 Colvard Farms Rd
- 2303 Pitchfork Ln
- 1215 Bradburn Dr
- 2209 Pitchfork Ln
- 2103 Pitchfork Ln
- 2215 Pitchfork Ln
- 2213 Pitchfork Ln
- 132 Edward Booth Ln
- 209 Intern Way
- 282 Colvard Estates Dr
