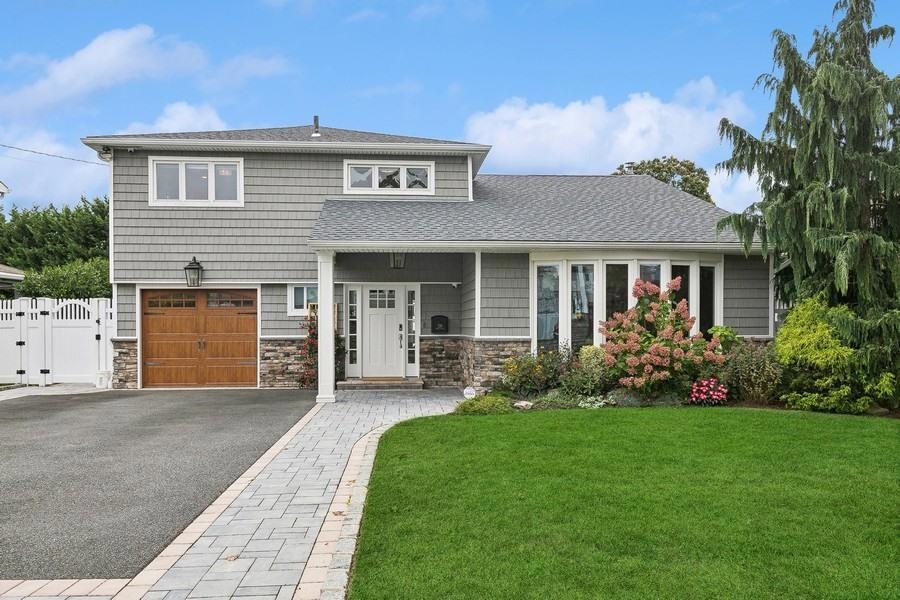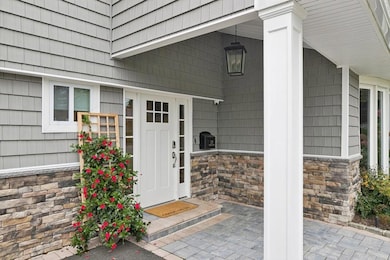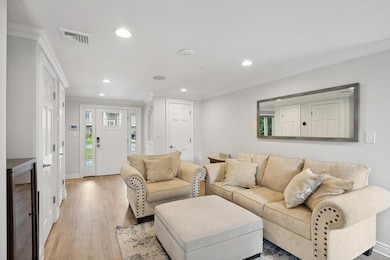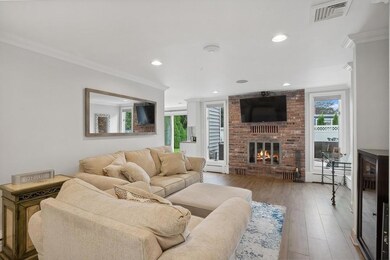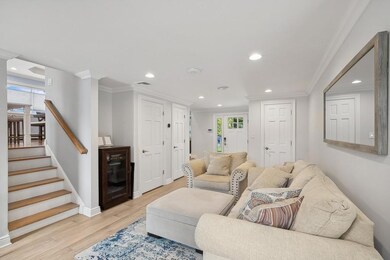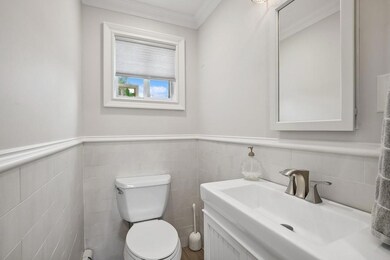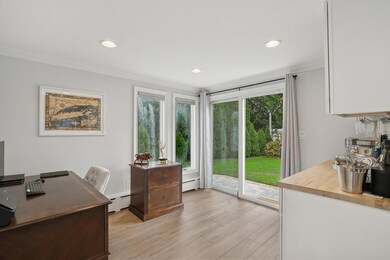
139 Chester Ave Massapequa Park, NY 11762
East Massapequa NeighborhoodEstimated payment $6,139/month
Highlights
- Deck
- Radiant Floor
- Granite Countertops
- Berner Middle School Rated A
- 1 Fireplace
- Wine Refrigerator
About This Home
Your Dream Home Awaits! Move Right into this Beautiful Unqua Gardens Split. Fully Renovated in 2018, this Home Boasts New Certainteed Vinyl Siding (2020), New Windows, A 30 Year Architectural Roof (2023), Custom Handcrafted Millwork, and Gleaming Hardwood Floors Throughout.
At the Heart of the Home is a Gourmet Eat-in-Kitchen, Featuring Custom Cabinetry, Quartz Countertops, a Center Island with Additional Seating and Top Tier Stainless Steel Appliances, which includes a 6 Burner Bertazzoni Gas Range—Perfect for Culinary Enthusiasts. The Adjacent Living Space is Warm and Inviting. The Living Room Features Vaulted Ceilings and Floor-to-Ceiling Pella Windows Allowing for Plentiful Natural Sunlight. The House Speaker System Presents an Elevated Living Experience Inside the Home and Out. The Den is Centered around a Cozy Wood-Burning Fireplace, Home Office with Built-in Bar and Wine Refrigerator with Sliding Glass Doors that Lead Outside to a Fully Fenced Backyard.
The Primary Bedroom's Ensuite is a True Retreat Featuring a Soaking Tub and Radiant Heated Floors, while California Closets in All Bedrooms Provide Additional Storage Solutions. A Finished Basement Offers Additional Living Space and Storage.
The Inviting Outdoor Space Features an Expansive Deck with Low-Voltage LED Lighting, a Dedicated Gas Line for the Barbecue, Inground Sprinklers and a Custom-Built Shed. The One Car Garage is Fully Upgraded with Epoxy Floors and Its Own Designated Heat. Oversized 4+ Private Driveway Surrounded by Cambridge Pavers. An Automatic Backup Gas Generator and Six Camera Smart HIK Connect Surveillance System Ensures Peace of Mind, while the CAC, Whole House Water Filtration System, Gas Heating, Gas Dryer and Gas Cooking Offer Energy-Efficient Comfort and Convenience Year-Round.
Come Make This Meticulously Maintained Home Your Dream Home Today!
Listing Agent
Signature Premier Properties Brokerage Phone: 516-799-7100 License #10301218913

Home Details
Home Type
- Single Family
Est. Annual Taxes
- $14,723
Year Built
- Built in 1958
Lot Details
- 8,036 Sq Ft Lot
- Vinyl Fence
- Landscaped
- Front and Back Yard Sprinklers
- Back Yard
Parking
- 1 Car Attached Garage
- Heated Garage
- Garage Door Opener
- Driveway
Home Design
- Splanch
- Split Level Home
- Vinyl Siding
Interior Spaces
- 1,683 Sq Ft Home
- Wet Bar
- Whole House Entertainment System
- Indoor Speakers
- Sound System
- Crown Molding
- Tray Ceiling
- Recessed Lighting
- 1 Fireplace
- Basement Fills Entire Space Under The House
Kitchen
- Eat-In Kitchen
- Microwave
- Dishwasher
- Wine Refrigerator
- Stainless Steel Appliances
- Kitchen Island
- Granite Countertops
Flooring
- Wood
- Radiant Floor
- Tile
Bedrooms and Bathrooms
- 3 Bedrooms
- En-Suite Primary Bedroom
- Double Vanity
- Soaking Tub
Laundry
- Laundry Room
- Dryer
- Washer
Home Security
- Home Security System
- Fire and Smoke Detector
Outdoor Features
- Deck
- Outdoor Speakers
Schools
- Unqua Elementary School
- Berner Middle School
- Massapequa High School
Utilities
- Central Air
- Hot Water Heating System
- Heating System Uses Natural Gas
- High Speed Internet
- Cable TV Available
Listing and Financial Details
- Legal Lot and Block 25 / 181
- Assessor Parcel Number 2489-53-181-00-0025-0
Map
Home Values in the Area
Average Home Value in this Area
Tax History
| Year | Tax Paid | Tax Assessment Tax Assessment Total Assessment is a certain percentage of the fair market value that is determined by local assessors to be the total taxable value of land and additions on the property. | Land | Improvement |
|---|---|---|---|---|
| 2024 | $4,210 | $516 | $204 | $312 |
| 2023 | $13,336 | $520 | $206 | $314 |
| 2022 | $13,336 | $558 | $221 | $337 |
| 2021 | $14,047 | $538 | $213 | $325 |
| 2020 | $13,343 | $705 | $704 | $1 |
| 2019 | $3,936 | $705 | $686 | $19 |
| 2018 | $6,247 | $752 | $0 | $0 |
| 2017 | $6,247 | $799 | $655 | $144 |
| 2016 | $9,751 | $846 | $591 | $255 |
| 2015 | $3,520 | $893 | $624 | $269 |
| 2014 | $3,520 | $893 | $624 | $269 |
| 2013 | $3,751 | $1,047 | $732 | $315 |
Property History
| Date | Event | Price | Change | Sq Ft Price |
|---|---|---|---|---|
| 03/06/2025 03/06/25 | Pending | -- | -- | -- |
| 02/24/2025 02/24/25 | For Sale | $879,999 | -- | $523 / Sq Ft |
Deed History
| Date | Type | Sale Price | Title Company |
|---|---|---|---|
| Deed | $538,000 | -- | |
| Warranty Deed | $320,000 | Stewart Title |
Mortgage History
| Date | Status | Loan Amount | Loan Type |
|---|---|---|---|
| Open | $430,000 | New Conventional | |
| Previous Owner | $240,000 | Credit Line Revolving |
Similar Homes in the area
Source: OneKey® MLS
MLS Number: 823193
APN: 2489-53-181-00-0025-0
