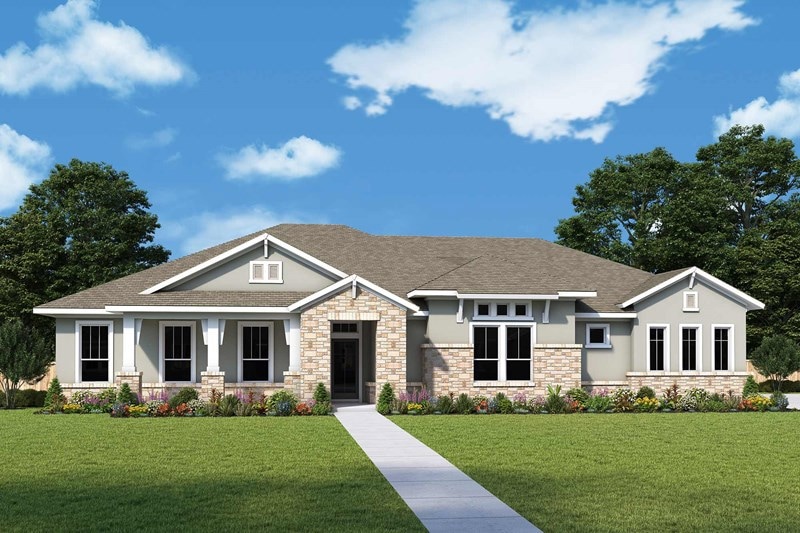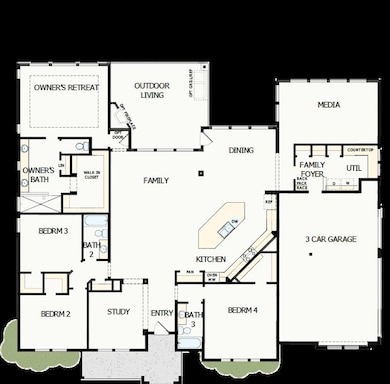
139 Christian St Castroville, TX 78009
Estimated payment $4,921/month
Highlights
- New Construction
- Castroville Elementary School Rated A-
- Greenbelt
About This Home
EVERYONE'S FAVORITE plus an upstairs Game Room! When you combine the timeless elegance and appeal of the Edwards floorplan with its wide-open spaces, first floor media room, gourmet kitchen and 3-car garage with a spacious upstairs Game Room, you've created the perfect home for entertaining! Every space is thoughtfully curated to create a neutral, warm and inviting color palette that can easily accommodate all of your favorite furniture and art collection. The Linen and Almond kitchen cabinets to the ceiling provide ample storage, and you'll love displaying your culinary skills with the gas cooktop and double ovens. Easily seat five at the elongated kitchen island, then sit down for a more formal meal in the adjacent, light-filled dining area. Play shuffleboard or watch your favorite teams in the nearby media room, and you may actually enjoy doing laundry in the perfectly appointed utility room! Guests and family alike have plenty of privacy, but everyone can come together for game nights and sleepovers. Relax to the sound of birds chirping on your outdoor living patio and relax knowing that you have finally found your dream home in Megan's Landing!
Home Details
Home Type
- Single Family
Parking
- 3 Car Garage
Home Design
- New Construction
- Quick Move-In Home
- Edwards Plan
Interior Spaces
- 3,699 Sq Ft Home
- 2-Story Property
- Basement
Bedrooms and Bathrooms
- 4 Bedrooms
- 3 Full Bathrooms
Community Details
Overview
- Built by David Weekley Homes
- Megan’S Landing – Half Acre Homesites Subdivision
- Greenbelt
Sales Office
- 305 Falcon Cove
- Castroville, TX 78009
- 210-399-8493
- Builder Spec Website
Map
Home Values in the Area
Average Home Value in this Area
Property History
| Date | Event | Price | Change | Sq Ft Price |
|---|---|---|---|---|
| 04/26/2025 04/26/25 | Price Changed | $748,880 | -0.7% | $202 / Sq Ft |
| 04/12/2025 04/12/25 | Price Changed | $754,231 | +0.1% | $204 / Sq Ft |
| 04/05/2025 04/05/25 | For Sale | $753,631 | -- | $204 / Sq Ft |
Similar Homes in Castroville, TX
- 123 Brandon Cove
- 173 Christian St
- 194 Christian St
- 139 Christian St
- 227 Violet Way
- 305 Falcon Cove
- 305 Falcon Cove
- 305 Falcon Cove
- 305 Falcon Cove
- 305 Falcon Cove
- 305 Falcon Cove
- 305 Falcon Cove
- 207 Violet Way
- 139 Katie Ct
- 150 Annette Dr
- 174 Katie Ct
- 263 Ainslie St W
- 158 Heidi Hill
- 179 Katie Ct
- 179 Annette Dr


