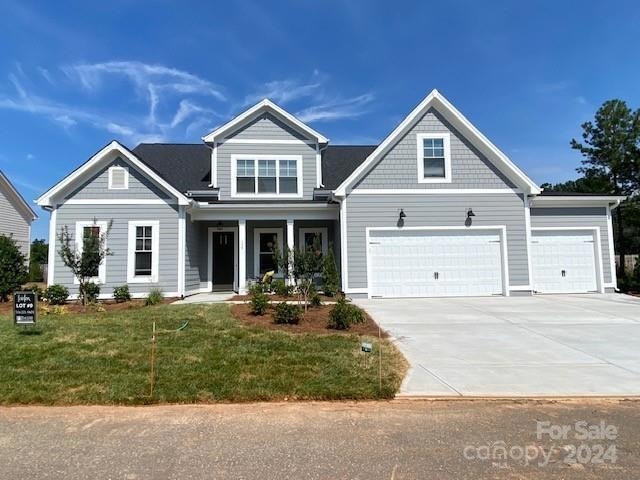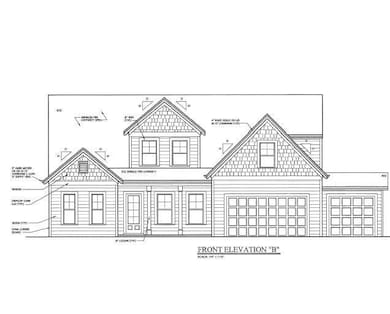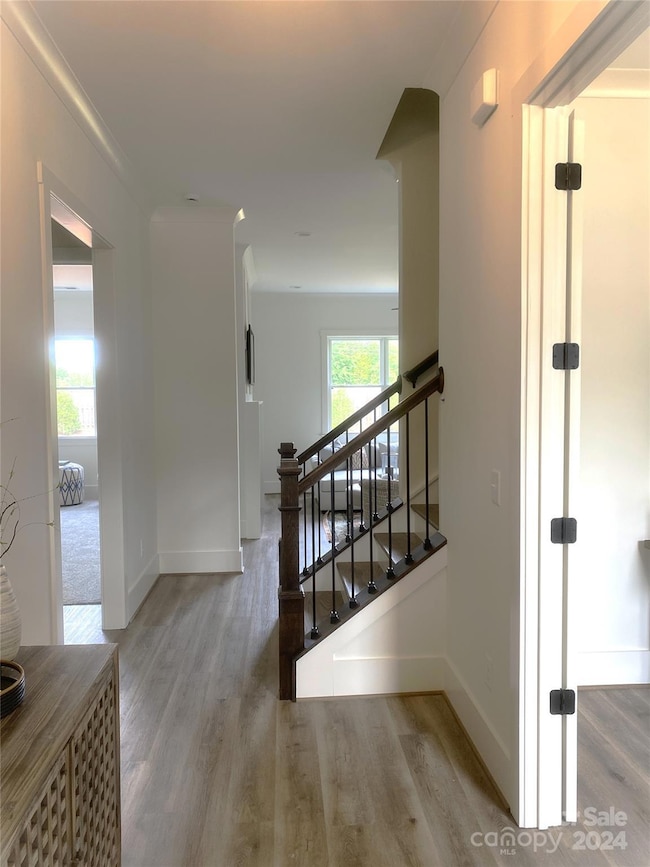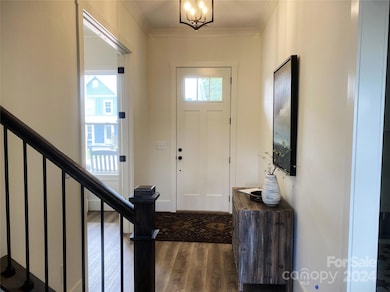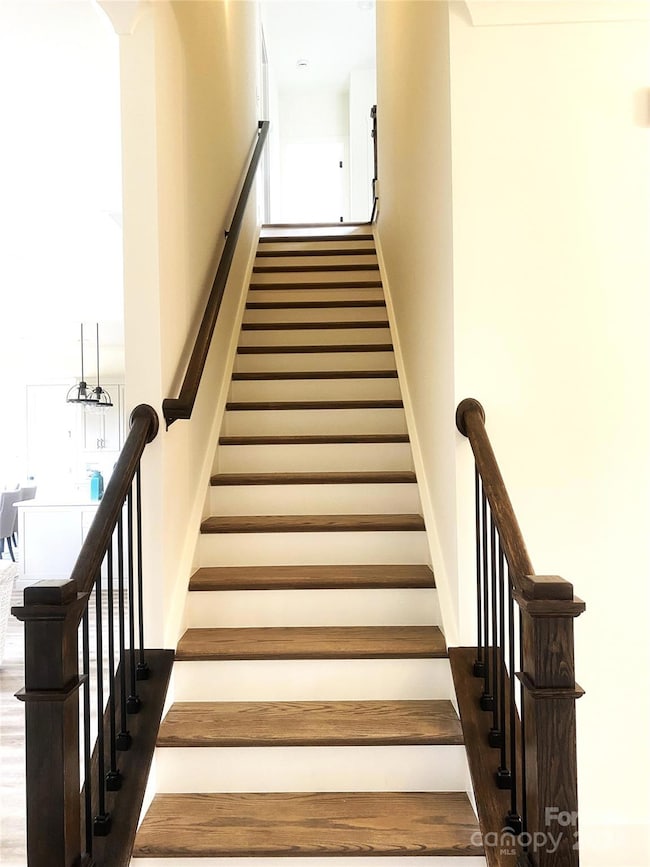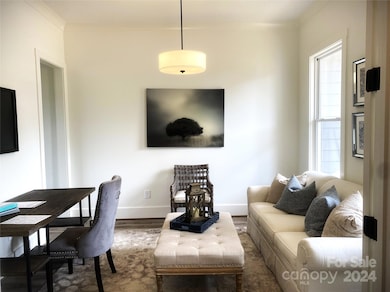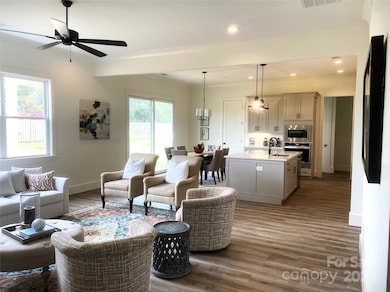
139 Dabbling Duck Cir Mooresville, NC 28117
Lake Norman NeighborhoodEstimated payment $4,195/month
Highlights
- New Construction
- Open Floorplan
- Mud Room
- Lake Norman Elementary School Rated A-
- Transitional Architecture
- Covered patio or porch
About This Home
Fairfax is an exclusive enclave of just 10 Homes on a Cul-de-sac, located on the highly sought after Brawley School Peninsula. The Clarendon floorplan has the Primary Bedroom on the Main Level. Gourmet Kitchen with Large Island, Walk-in Pantry, Huge Dining Area & Open to the Great Room that flows out to the Covered Rear Porch & Fenced Yard. Perfect for entertaining or everyday living. Main Level also has a Flex Room to be used in many ways. Game Room, Office, Formal Dining, etc. Upper Level includes Two Spacious Bedroom, Two Full Baths, Bonus Room, or 3rd Bedroom. All with walk in closets. Plus walk in storage. 3 car garage & fenced rear yard. Lots of beautiful designer upgrades. Home has been professionally staged. Furniture does not convey.
Listing Agent
BSI Builder Services Brokerage Email: lmarucci@peachtreeres.com License #165654
Home Details
Home Type
- Single Family
Est. Annual Taxes
- $1,804
Year Built
- Built in 2024 | New Construction
HOA Fees
- $63 Monthly HOA Fees
Parking
- 3 Car Attached Garage
- Garage Door Opener
Home Design
- Transitional Architecture
- Farmhouse Style Home
- Slab Foundation
Interior Spaces
- 1.5-Story Property
- Open Floorplan
- Built-In Features
- Gas Fireplace
- Propane Fireplace
- Insulated Windows
- Window Screens
- Mud Room
- Entrance Foyer
- Great Room with Fireplace
Kitchen
- Breakfast Bar
- Built-In Self-Cleaning Oven
- Gas Cooktop
- Range Hood
- Microwave
- Plumbed For Ice Maker
- Dishwasher
- Kitchen Island
- Disposal
Flooring
- Tile
- Vinyl
Bedrooms and Bathrooms
- Walk-In Closet
Laundry
- Laundry Room
- Electric Dryer Hookup
Schools
- Lake Norman Elementary School
- Woodland Heights Middle School
- Lake Norman High School
Utilities
- Forced Air Zoned Heating and Cooling System
- Vented Exhaust Fan
- Heat Pump System
- Electric Water Heater
- Septic Tank
- Cable TV Available
Additional Features
- Covered patio or porch
- Back Yard Fenced
Listing and Financial Details
- Assessor Parcel Number 4636681270
Community Details
Overview
- Key Community Management Association, Phone Number (704) 321-1556
- Built by Peachtree Residential
- Fairfax At Mallard Head Subdivision, Clarendon Floorplan
- Mandatory home owners association
Security
- Card or Code Access
Map
Home Values in the Area
Average Home Value in this Area
Tax History
| Year | Tax Paid | Tax Assessment Tax Assessment Total Assessment is a certain percentage of the fair market value that is determined by local assessors to be the total taxable value of land and additions on the property. | Land | Improvement |
|---|---|---|---|---|
| 2024 | $1,804 | $295,580 | $67,500 | $228,080 |
| 2023 | $1,804 | $67,500 | $67,500 | $0 |
| 2022 | $326 | $52,000 | $52,000 | $0 |
Property History
| Date | Event | Price | Change | Sq Ft Price |
|---|---|---|---|---|
| 04/17/2025 04/17/25 | Price Changed | $714,900 | -3.4% | $269 / Sq Ft |
| 10/17/2024 10/17/24 | Price Changed | $739,900 | -1.2% | $278 / Sq Ft |
| 04/19/2024 04/19/24 | For Sale | $748,900 | -- | $281 / Sq Ft |
Deed History
| Date | Type | Sale Price | Title Company |
|---|---|---|---|
| Warranty Deed | -- | Chicago Title |
Similar Homes in Mooresville, NC
Source: Canopy MLS (Canopy Realtor® Association)
MLS Number: 4131029
APN: 4636-68-1270.000
- 143 Dabbling Duck Cir
- 148 Dabbling Duck Cir
- 121 Dabbling Duck Cir
- 109 Dabbling Duck Cir
- 138 Bufflehead Dr
- 1041 Brawley School Rd
- 156 Bufflehead Dr Unit Lot 19
- 1762 Brawley School Rd
- 115 Keswick Ln
- 191 Oak Village Pkwy
- 130 Hopedale Ct
- 298 Shadowbrooke Ln
- 127 Fantasy Ln
- 131 Ashwood Ln
- 121 Canvasback Rd
- 324 Patternote Rd
- 158 Regency Rd
- 286 Canvasback Rd
- 521 Mallard Head Ln
- 1 Regency Rd
