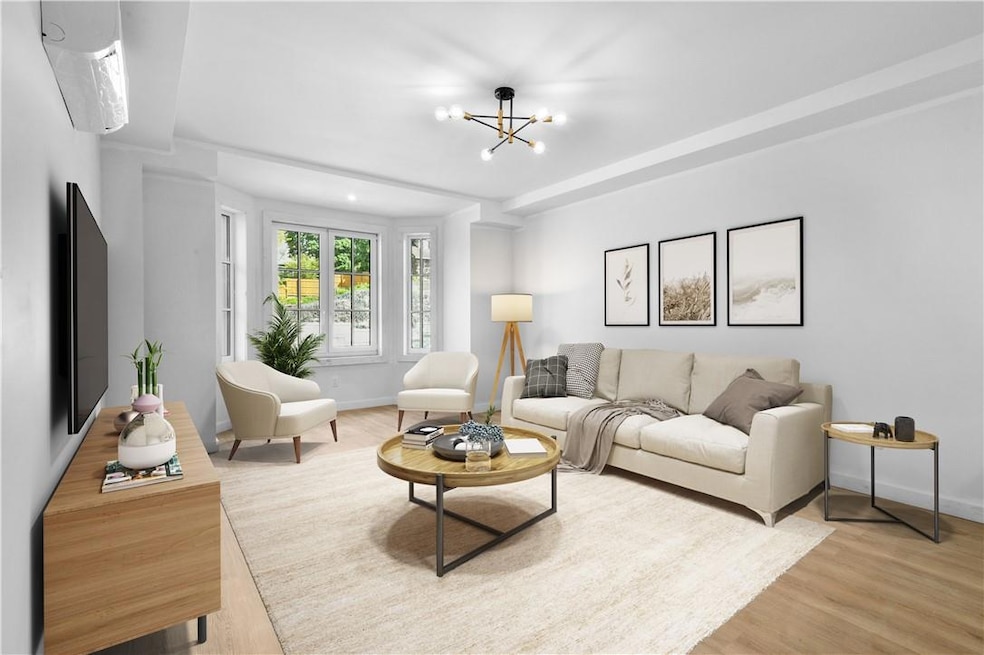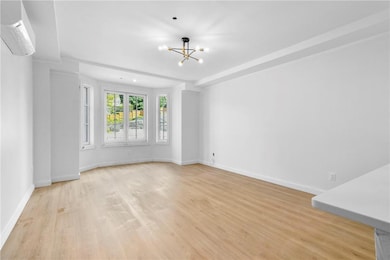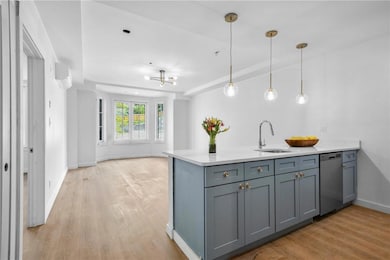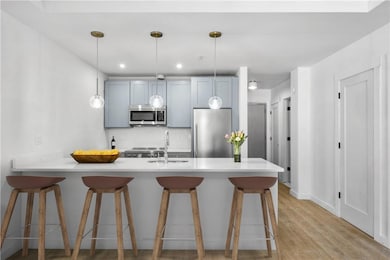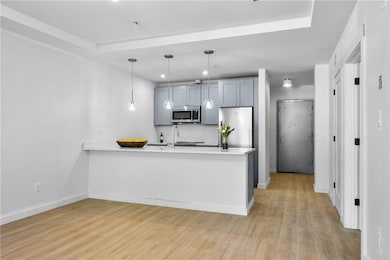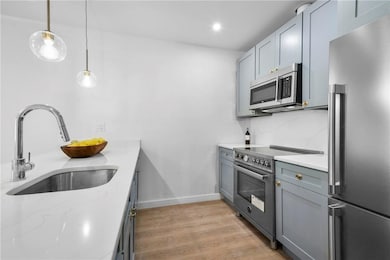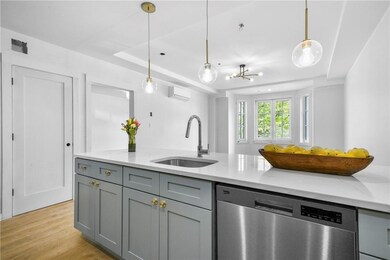139 Fifth Ave Unit 4b Pelham, NY 10801
Village of Pelham Neighborhood
1
Bed
1
Bath
788
Sq Ft
2023
Built
Highlights
- Building Security
- Contemporary Architecture
- Stainless Steel Appliances
- Pelham Memorial High School Rated A+
- High Ceiling
- Eat-In Kitchen
About This Home
Available July 15th.
Listing Agent
Julia B Fee Sothebys Int. Rlty Brokerage Phone: 914-620-8682 License #30ME0896167
Property Details
Home Type
- Apartment
Year Built
- Built in 2023
Lot Details
- East Facing Home
Home Design
- Contemporary Architecture
- Tudor Architecture
- Batts Insulation
Interior Spaces
- 788 Sq Ft Home
- Elevator
- High Ceiling
- Recessed Lighting
- Fire Sprinkler System
- Basement
Kitchen
- Eat-In Kitchen
- Breakfast Bar
- Cooktop
- Microwave
- Dishwasher
- Stainless Steel Appliances
Bedrooms and Bathrooms
- 1 Bedroom
- Walk-In Closet
- 1 Full Bathroom
Laundry
- Dryer
- Washer
Parking
- 1 Parking Space
- 1 Carport Space
- Assigned Parking
Schools
- Hutchinson Elementary School
- Pelham Middle School
- Pelham Memorial High School
Utilities
- Ductless Heating Or Cooling System
- Heating Available
- Electric Water Heater
- Cable TV Available
Listing and Financial Details
- Rent includes grounds care, recycling, sewer, snow removal, trash collection, water
- 12-Month Minimum Lease Term
Community Details
Pet Policy
- Pets Allowed
Security
- Building Security
- Building Fire Alarm
Map
Source: OneKey® MLS
MLS Number: 850457
Nearby Homes
- 115 Third Ave
- 313 Sixth Ave
- 23 Third Ave
- 46 First Ave
- 40 Benedict Place
- 56 1st St
- 164 Harmon Ave
- 161 Pearsall Dr Unit 5F
- 171 Pearsall Dr Unit 3B
- 171 Pearsall Dr Unit 5C
- 171 Pearsall Dr Unit 5G
- 171 Pearsall Dr Unit 2F
- 185 Lincoln Ave
- 415 Washington Ave
- 110 Pearsall Dr Unit 3E
- 110 Pearsall Dr Unit 2A
- 36 Hutchinson Blvd
- 73 Storer Ave
- 124 Pelhamdale Ave Unit 5
- 122 Pelhamdale Ave Unit 3
