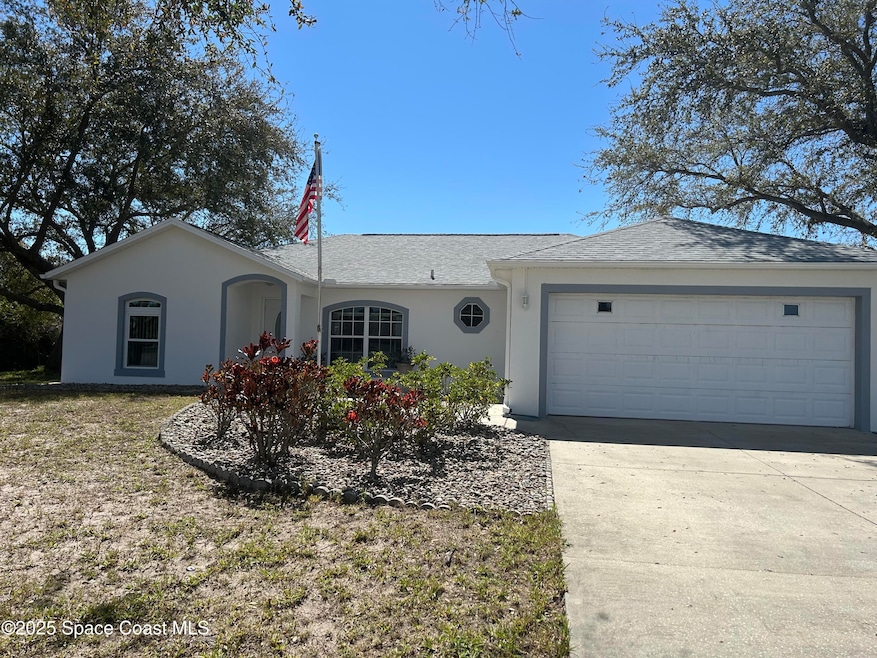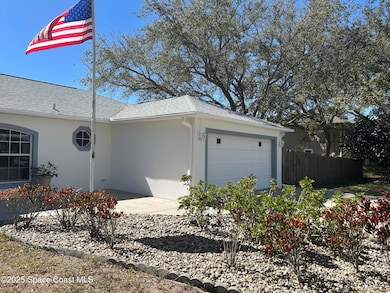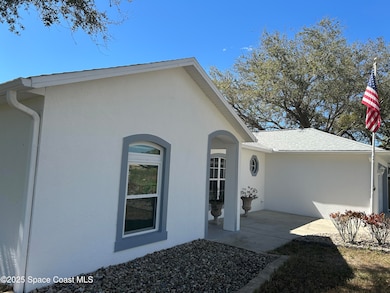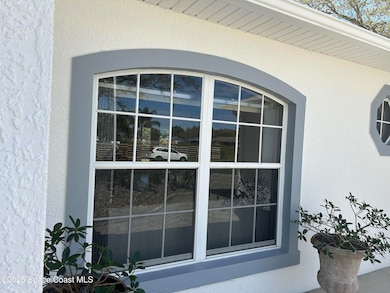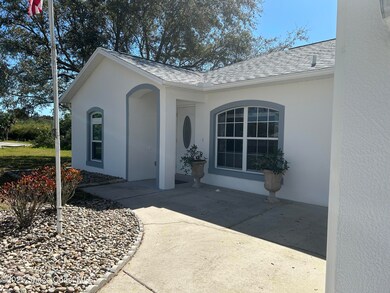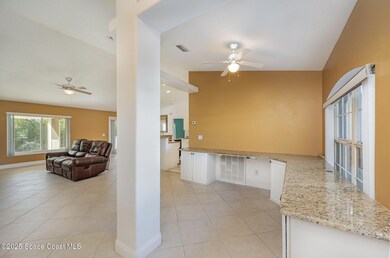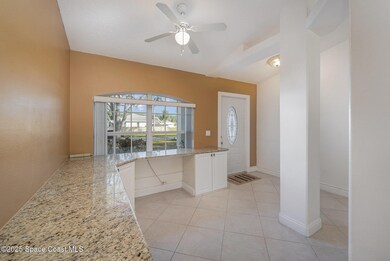
139 Gator Dr Merritt Island, FL 32953
Estimated payment $2,813/month
Highlights
- View of Trees or Woods
- 0.57 Acre Lot
- No HOA
- Lewis Carroll Elementary School Rated A-
- Home fronts a canal
- Screened Porch
About This Home
Price Improvement! Great location for this 3 bedroom, 2 bath, 2 car garage home. Matching granite countertops in the kitchen, both bathrooms and office area at the front of the home. The Master bedroom is spacious with a walk-in closet. The hall bathroom is updated and the roof is newer (2022). Several new impact-rated windows recently installed in the Living Room and Bedrooms. Fenced in back yard with a large 20 x 15 detached building in the side yard (perfect for Man-Cave or She-Shed). Very private; you can sit on your screened porch and watch the otters, turtles and ducks play in the back yard canal. You are just a few miles from the South Gate of KSC, Blue Origin and Space-X. No HOA. This is one of very few available homes located North of the Barge Canal Bridge drawbridge.
Home Details
Home Type
- Single Family
Est. Annual Taxes
- $3,014
Year Built
- Built in 2002 | Remodeled
Lot Details
- 0.57 Acre Lot
- Home fronts a canal
- North Facing Home
- Chain Link Fence
- Irregular Lot
- Front Yard Sprinklers
Parking
- 2 Car Garage
- Garage Door Opener
Property Views
- Woods
- Canal
Home Design
- Shingle Roof
- Block Exterior
Interior Spaces
- 1,599 Sq Ft Home
- 1-Story Property
- Built-In Features
- Ceiling Fan
- Screened Porch
- Tile Flooring
- Washer
Kitchen
- Breakfast Bar
- Microwave
- Dishwasher
- Disposal
Bedrooms and Bathrooms
- 3 Bedrooms
- Walk-In Closet
- 2 Full Bathrooms
- Shower Only
Outdoor Features
- Shed
Schools
- Carroll Elementary School
- Jefferson Middle School
- Merritt Island High School
Utilities
- Central Heating and Cooling System
- Septic Tank
- Cable TV Available
Community Details
- No Home Owners Association
- Groves Phase Ii The Subdivision
Listing and Financial Details
- Assessor Parcel Number 24-36-02-26-00000.0-0016.00
Map
Home Values in the Area
Average Home Value in this Area
Tax History
| Year | Tax Paid | Tax Assessment Tax Assessment Total Assessment is a certain percentage of the fair market value that is determined by local assessors to be the total taxable value of land and additions on the property. | Land | Improvement |
|---|---|---|---|---|
| 2023 | $2,980 | $234,370 | $0 | $0 |
| 2022 | $2,780 | $227,550 | $0 | $0 |
| 2021 | $2,900 | $220,930 | $0 | $0 |
| 2020 | $2,859 | $217,880 | $50,000 | $167,880 |
| 2019 | $2,818 | $213,510 | $45,000 | $168,510 |
| 2018 | $2,877 | $213,090 | $40,000 | $173,090 |
| 2017 | $3,365 | $200,540 | $35,000 | $165,540 |
| 2016 | $1,927 | $138,170 | $22,000 | $116,170 |
| 2015 | $1,981 | $137,210 | $22,000 | $115,210 |
| 2014 | $1,991 | $136,130 | $22,000 | $114,130 |
Property History
| Date | Event | Price | Change | Sq Ft Price |
|---|---|---|---|---|
| 04/14/2025 04/14/25 | Price Changed | $459,000 | -1.9% | $287 / Sq Ft |
| 03/06/2025 03/06/25 | Price Changed | $468,000 | -3.5% | $293 / Sq Ft |
| 01/03/2025 01/03/25 | For Sale | $485,000 | +103.0% | $303 / Sq Ft |
| 12/15/2016 12/15/16 | Sold | $238,900 | -2.5% | $149 / Sq Ft |
| 10/23/2016 10/23/16 | Pending | -- | -- | -- |
| 09/23/2016 09/23/16 | Price Changed | $245,000 | -5.7% | $153 / Sq Ft |
| 08/19/2016 08/19/16 | For Sale | $259,900 | -- | $163 / Sq Ft |
Deed History
| Date | Type | Sale Price | Title Company |
|---|---|---|---|
| Warranty Deed | $238,900 | Supreme Title Solutions Llc | |
| Warranty Deed | -- | Attorney | |
| Warranty Deed | $27,000 | -- | |
| Warranty Deed | $25,000 | -- |
Mortgage History
| Date | Status | Loan Amount | Loan Type |
|---|---|---|---|
| Closed | $175,000 | No Value Available | |
| Previous Owner | $22,000 | No Value Available |
Similar Homes in Merritt Island, FL
Source: Space Coast MLS (Space Coast Association of REALTORS®)
MLS Number: 1033213
APN: 24-36-02-26-00000.0-0016.00
- 125 Gator Dr
- 132 Gator Dr
- 4049 Judith Ave Unit 32
- 4039 Judith Ave Unit 31
- 405 E Hall Rd
- 679 Mandalay Grove Ct
- 691 Wild Flower St
- 3834 Sunflower Ct
- 4111 Timothy Dr
- 4221 Timothy Dr
- 571 Priscilla Place
- 0 Judson Rd Unit 1025550
- 4408 Sea Gull Dr
- 3780 Starlight Ave
- 3640 Starlight Ave
- 770 Sunset Lakes Dr
- 135 Blue Jay Ln
- 178 Blue Jay Ln
- 151 Blue Jay Ln
- 4629 Mourning Dove Dr
