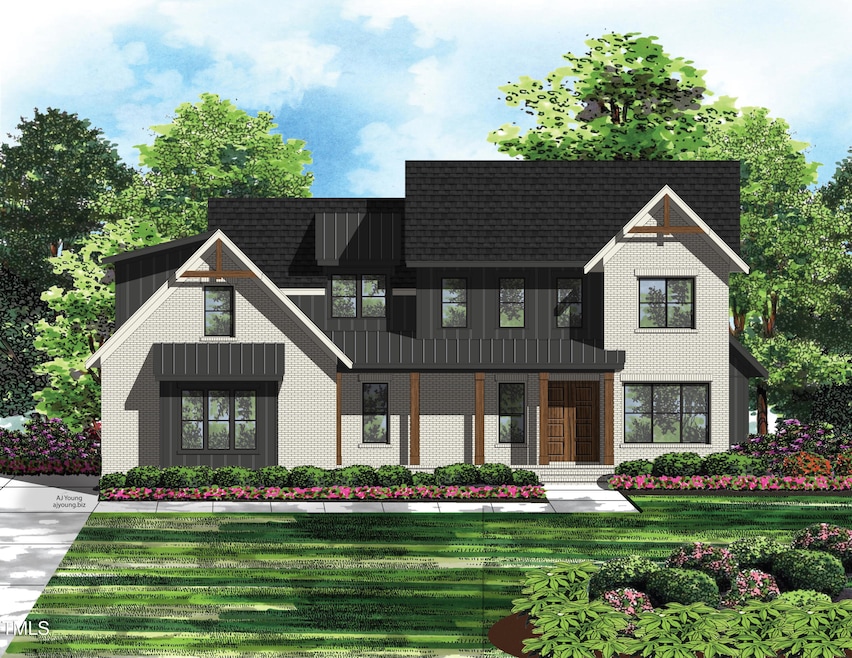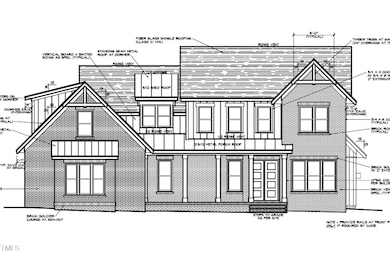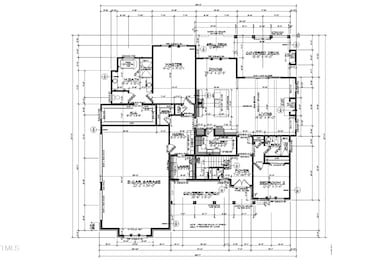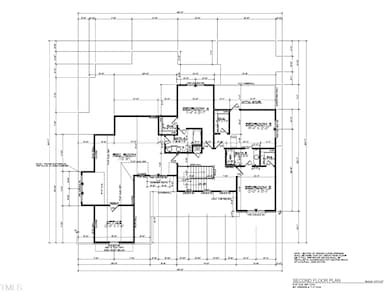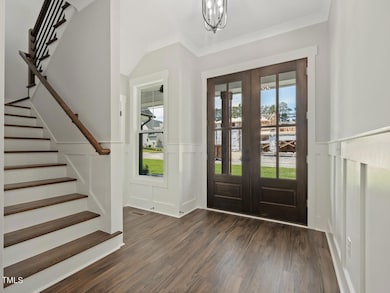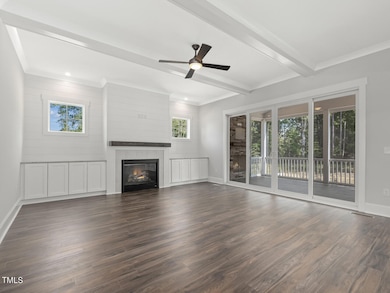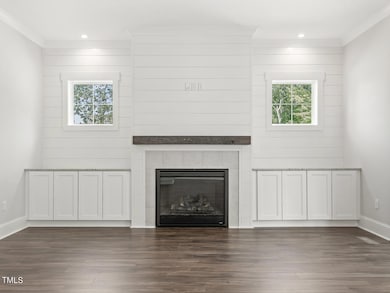NEW CONSTRUCTION
$120K PRICE DROP
139 Goodison Park Rd New Hill, NC 27562
Estimated payment $9,740/month
Total Views
5,472
5
Beds
4
Baths
3,901
Sq Ft
$379
Price per Sq Ft
Highlights
- New Construction
- Wood Flooring
- Farmhouse Style Home
- Family Room with Fireplace
- Main Floor Primary Bedroom
- Bonus Room
About This Home
Stunning home to be built on private 2 acre homesite. Features a large open floorplan, main floor master with spa like master bath, gourmet kitchen with large island, upgraded appliances, granite counters. Main floor guest suite with full bath. Upstairs you'll find 3 additional bedrooms and extra large finished bonus room. Room for a future pool, convenient to US1 and HWY 64, minutes to Apex.
Home Details
Home Type
- Single Family
Year Built
- Built in 2025 | New Construction
Lot Details
- 2.06 Acre Lot
- Cul-De-Sac
- Flag Lot
- Gentle Sloping Lot
- Landscaped with Trees
Parking
- 3 Car Attached Garage
- Side Facing Garage
- Garage Door Opener
Home Design
- Home is estimated to be completed on 12/17/25
- Farmhouse Style Home
- Brick Exterior Construction
- Block Foundation
- Architectural Shingle Roof
Interior Spaces
- 3,901 Sq Ft Home
- 2-Story Property
- Bookcases
- Crown Molding
- Beamed Ceilings
- Smooth Ceilings
- Ceiling Fan
- Entrance Foyer
- Family Room with Fireplace
- 2 Fireplaces
- Home Office
- Bonus Room
- Screened Porch
- Basement
- Crawl Space
Kitchen
- Breakfast Bar
- Gas Range
- Microwave
- Plumbed For Ice Maker
- Dishwasher
- Kitchen Island
- Granite Countertops
Flooring
- Wood
- Carpet
- Tile
Bedrooms and Bathrooms
- 5 Bedrooms
- Primary Bedroom on Main
- Walk-In Closet
- 4 Full Bathrooms
- Double Vanity
- Private Water Closet
- Bathtub with Shower
- Walk-in Shower
Laundry
- Laundry Room
- Laundry on main level
Outdoor Features
- Outdoor Fireplace
Schools
- Moncure Elementary And Middle School
- Seaforth High School
Utilities
- Forced Air Zoned Heating and Cooling System
- Well
- Tankless Water Heater
- Septic Tank
Community Details
- No Home Owners Association
- Built by Empire Contractors Inc.
- Goodison Park Subdivision
Listing and Financial Details
- Home warranty included in the sale of the property
- Assessor Parcel Number 0096008
Map
Create a Home Valuation Report for This Property
The Home Valuation Report is an in-depth analysis detailing your home's value as well as a comparison with similar homes in the area
Home Values in the Area
Average Home Value in this Area
Property History
| Date | Event | Price | Change | Sq Ft Price |
|---|---|---|---|---|
| 03/13/2025 03/13/25 | Price Changed | $1,480,000 | +13.8% | $379 / Sq Ft |
| 11/20/2024 11/20/24 | Price Changed | $1,300,000 | +288.1% | $333 / Sq Ft |
| 11/06/2024 11/06/24 | For Sale | $335,000 | -73.4% | -- |
| 09/13/2024 09/13/24 | Price Changed | $1,259,900 | -21.3% | $323 / Sq Ft |
| 07/19/2024 07/19/24 | For Sale | $1,600,000 | +471.4% | $410 / Sq Ft |
| 02/16/2024 02/16/24 | Sold | $280,000 | -6.7% | -- |
| 01/18/2024 01/18/24 | Pending | -- | -- | -- |
| 12/13/2023 12/13/23 | Price Changed | $300,000 | +3.4% | -- |
| 12/12/2023 12/12/23 | Price Changed | $289,999 | +0.3% | -- |
| 12/12/2023 12/12/23 | For Sale | $289,000 | -- | -- |
Source: Doorify MLS
Source: Doorify MLS
MLS Number: 10042411
Nearby Homes
- 2480 New Elam Church Rd
- LT 7 Ph 1 Buckhorn
- 3424 Writt Ct
- 1870 New Elam Church Rd
- 100 Anfield Rd
- 102 Anfield Rd
- 283 Old Christian Chapel Rd
- 87 Anfield Rd
- 120 Anfield Rd
- 72 Anfield Rd
- 90 Anfield Rd
- 123 Anfield Rd
- 36 Anfield Rd
- 54 Anfield Rd
- 39 Anfield Rd
- 6480 Beaver Creek Rd
- 6418 Beaver Creek Rd
- 3417 Pea Ridge Rd
- 71 Weaver Trail
- 422 Lower Thrift Rd
