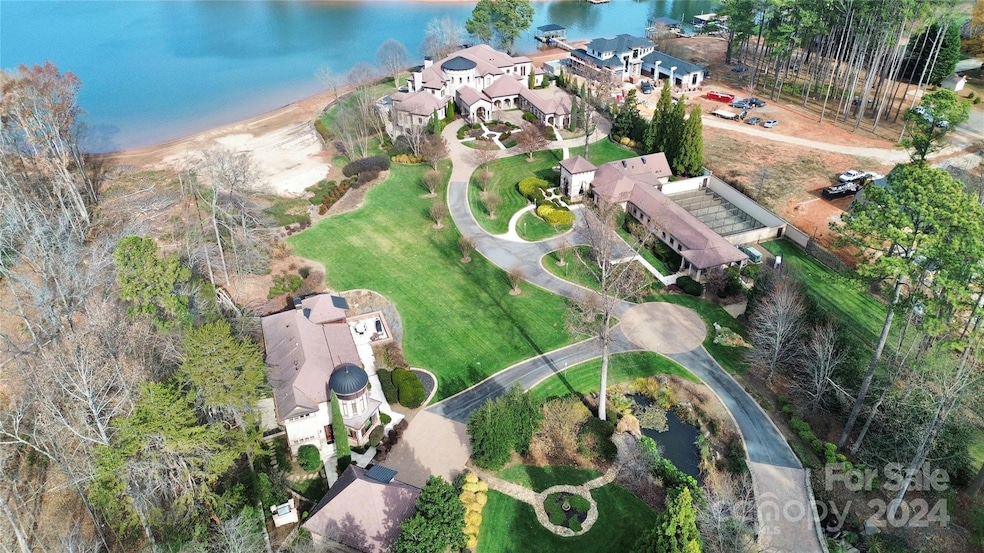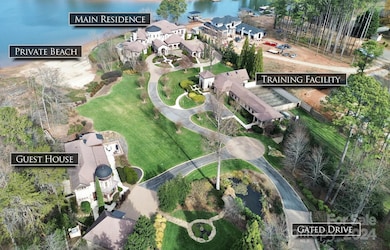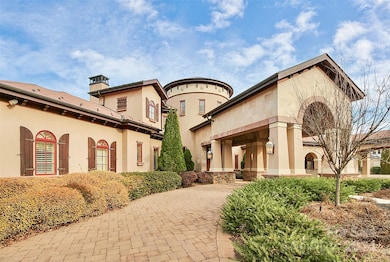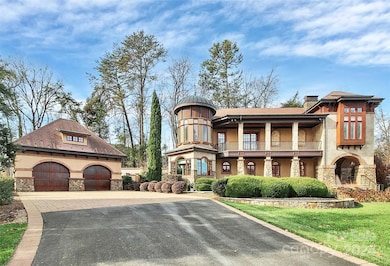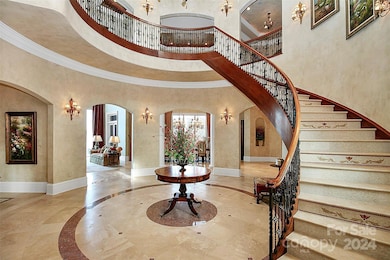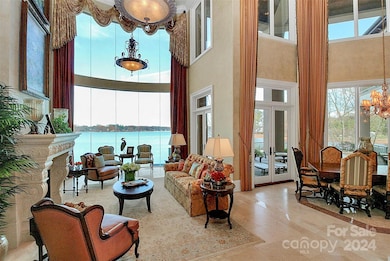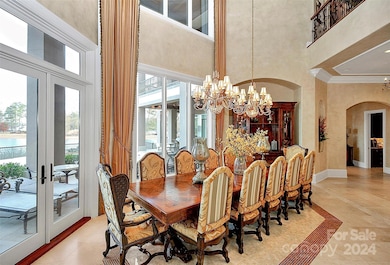139 Hollen Ln Mooresville, NC 28117
Lake Norman NeighborhoodEstimated payment $117,209/month
Highlights
- Boathouse
- Water Views
- Guest House
- Coddle Creek Elementary School Rated A-
- Covered Dock
- Boat Slip
About This Home
Welcome to Hollen Ln - Mooresville's finest private estate on Lake Norman. This amazing property offers three homes on over 5 acres, with full view of the lake. The main home boasts 6BD, 6.4BA. The main home features custom lighting, heated flooring, a two-story great room, two fireplaces, an 1100 sq ft bonus/game room with wet bar, and much more. There's over 2000 sq ft of outdoor porches, balconies, patios and two outdoor kitchens. Relax in the pool or head to the sandy beach for some fun in the sun. The guest home features 4BDS, 4.3BA. This fully customized home has its own great room, gourmet kitchen, and home management system. The third property, 3426 sq ft has 1BD, 1.5BA, eat-in kitchen, office, and is home to 9 kennels complete with security cameras and private runs. Amazing greenery abound this gorgeous estate and it also includes a delightful water feature. On a private street, this property is fully fenced and gated for the utmost privacy. See it soon!
Listing Agent
Hart Real Estate Group LLC Brokerage Email: Homeswithharts@gmail.com License #304713
Home Details
Home Type
- Single Family
Est. Annual Taxes
- $36,113
Year Built
- Built in 2009
Lot Details
- Gated Home
- Property is Fully Fenced
- Privacy Fence
- Paved or Partially Paved Lot
- Level Lot
- Irrigation
- Cleared Lot
- Wooded Lot
- Property is zoned R20
Parking
- 6 Car Garage
- Garage Door Opener
- Circular Driveway
- Electric Gate
Home Design
- Mediterranean Architecture
- Tile Roof
- Stone Siding
- Stucco
Interior Spaces
- 3-Story Property
- Open Floorplan
- Wet Bar
- Wired For Data
- Built-In Features
- Bar Fridge
- Ceiling Fan
- Insulated Windows
- Window Treatments
- French Doors
- Mud Room
- Family Room with Fireplace
- Water Views
- Pull Down Stairs to Attic
Kitchen
- Breakfast Bar
- Built-In Oven
- Gas Range
- Range Hood
- Microwave
- Plumbed For Ice Maker
- ENERGY STAR Qualified Dishwasher
- Wine Refrigerator
- Kitchen Island
- Disposal
Flooring
- Wood
- Marble
- Tile
Bedrooms and Bathrooms
- Fireplace in Primary Bedroom
- Walk-In Closet
Laundry
- Laundry Room
- Dryer
- ENERGY STAR Qualified Washer
Partially Finished Basement
- Walk-Out Basement
- Basement Storage
Home Security
- Home Security System
- Intercom
- Storm Windows
Accessible Home Design
- Accessible Elevator Installed
- Remote Devices
Pool
- In Ground Pool
- Spa
- Outdoor Shower
Outdoor Features
- Waterfront has a Concrete Retaining Wall
- Boat Slip
- Boathouse
- Covered Dock
- Balcony
- Wrap Around Porch
- Patio
- Outdoor Kitchen
- Terrace
- Outdoor Gas Grill
Additional Homes
- Guest House
- Separate Entry Quarters
Utilities
- Forced Air Heating and Cooling System
- Air Filtration System
- Vented Exhaust Fan
- Heating System Uses Natural Gas
- Underground Utilities
- Generator Hookup
- Tankless Water Heater
- Gas Water Heater
- Water Softener
- Septic Tank
- Cable TV Available
Listing and Financial Details
- Assessor Parcel Number 4635-97-9197.000
- Tax Block 1220
Map
Home Values in the Area
Average Home Value in this Area
Tax History
| Year | Tax Paid | Tax Assessment Tax Assessment Total Assessment is a certain percentage of the fair market value that is determined by local assessors to be the total taxable value of land and additions on the property. | Land | Improvement |
|---|---|---|---|---|
| 2024 | $36,113 | $6,110,660 | $1,385,000 | $4,725,660 |
| 2023 | $36,113 | $6,110,660 | $1,385,000 | $4,725,660 |
| 2022 | $36,159 | $5,752,770 | $2,280,240 | $3,472,530 |
| 2021 | $36,155 | $5,752,770 | $2,280,240 | $3,472,530 |
| 2020 | $36,155 | $5,752,770 | $2,280,240 | $3,472,530 |
| 2019 | $34,429 | $5,752,770 | $2,280,240 | $3,472,530 |
| 2018 | $31,062 | $5,278,330 | $2,026,880 | $3,251,450 |
| 2017 | $31,062 | $5,278,330 | $2,026,880 | $3,251,450 |
| 2016 | $31,062 | $5,278,330 | $2,026,880 | $3,251,450 |
| 2015 | $30,798 | $5,278,330 | $2,026,880 | $3,251,450 |
| 2014 | $28,530 | $5,373,210 | $2,028,800 | $3,344,410 |
Property History
| Date | Event | Price | Change | Sq Ft Price |
|---|---|---|---|---|
| 12/22/2024 12/22/24 | Price Changed | $20,500,000 | 0.0% | $2,077 / Sq Ft |
| 12/22/2024 12/22/24 | For Sale | $20,500,000 | -6.8% | $2,077 / Sq Ft |
| 12/15/2024 12/15/24 | Off Market | $21,999,900 | -- | -- |
| 05/13/2024 05/13/24 | Price Changed | $21,999,900 | 0.0% | $2,229 / Sq Ft |
| 12/30/2023 12/30/23 | For Sale | $22,000,000 | -- | $2,229 / Sq Ft |
Deed History
| Date | Type | Sale Price | Title Company |
|---|---|---|---|
| Warranty Deed | $925,000 | -- |
Source: Canopy MLS (Canopy Realtor® Association)
MLS Number: 4096193
APN: 4635-97-9197.000
- 109 Myers Port Way Unit 2
- 121 Kelly Point Ln
- 332 Queens Cove Rd
- 235 Commodore Loop
- 113 Angler Place
- 00 Caldwell Path Templeton Quail Ridge Rd
- 309 Commodore Loop
- 364 Catalina Dr
- 317 Commodore Loop
- 103 Patience Place Ln
- 193 Templeton Bay Dr
- 122 Southwood Park Rd
- 112 Southwood Park Rd Unit 13
- 209 Woodstream Cir
- 150 Driftwood Dr
- 145 Beacon Dr Unit F
- 107 Monterey Dr
- 127 Edgeway Rd
- 138 Lanyard Dr Unit B
- 141 Baywatch Dr
