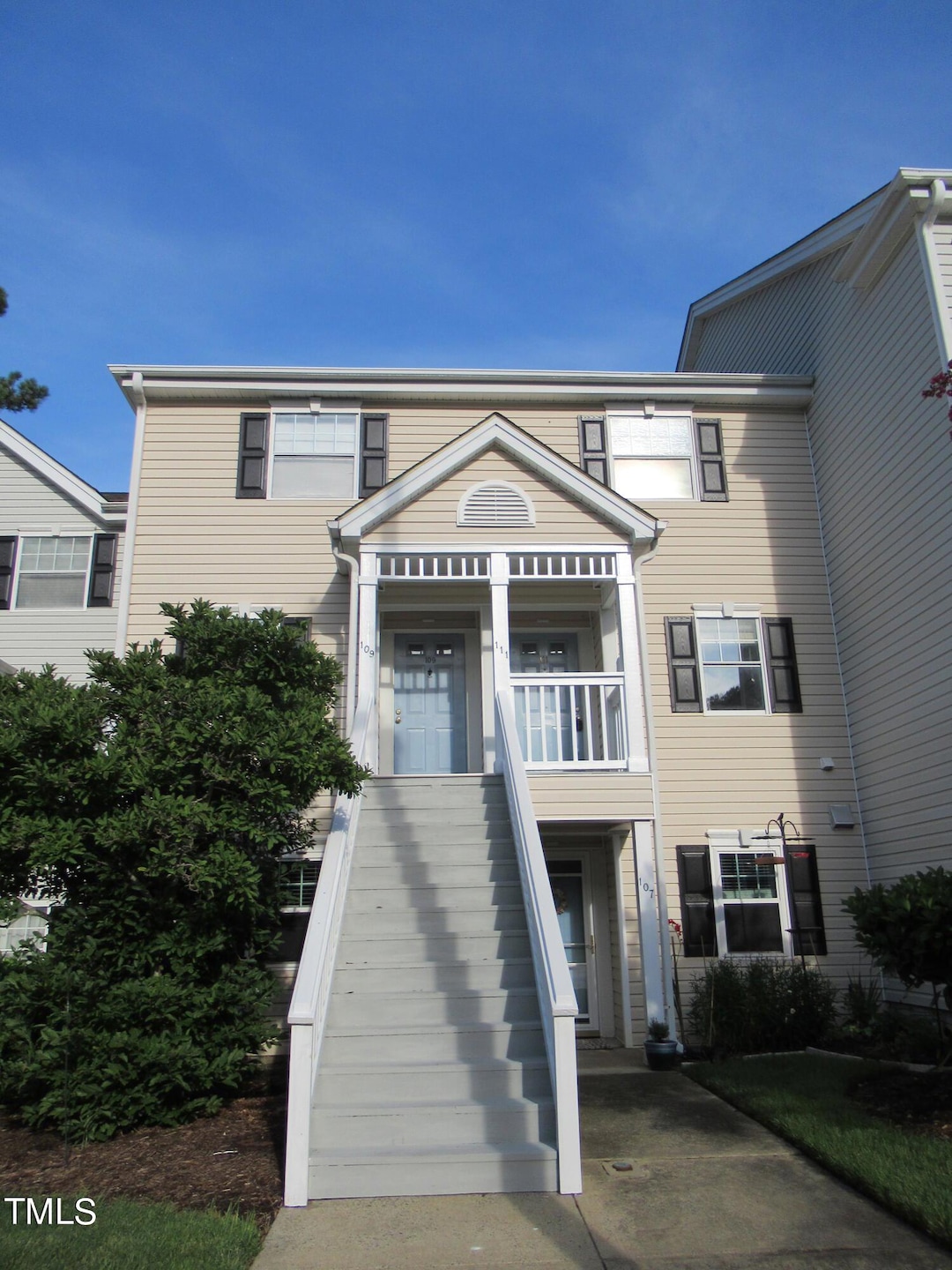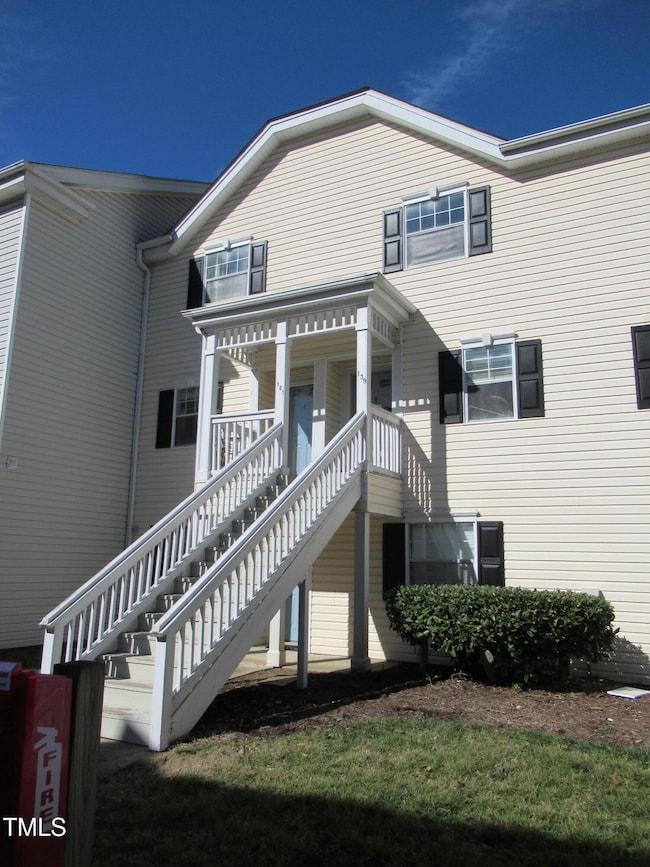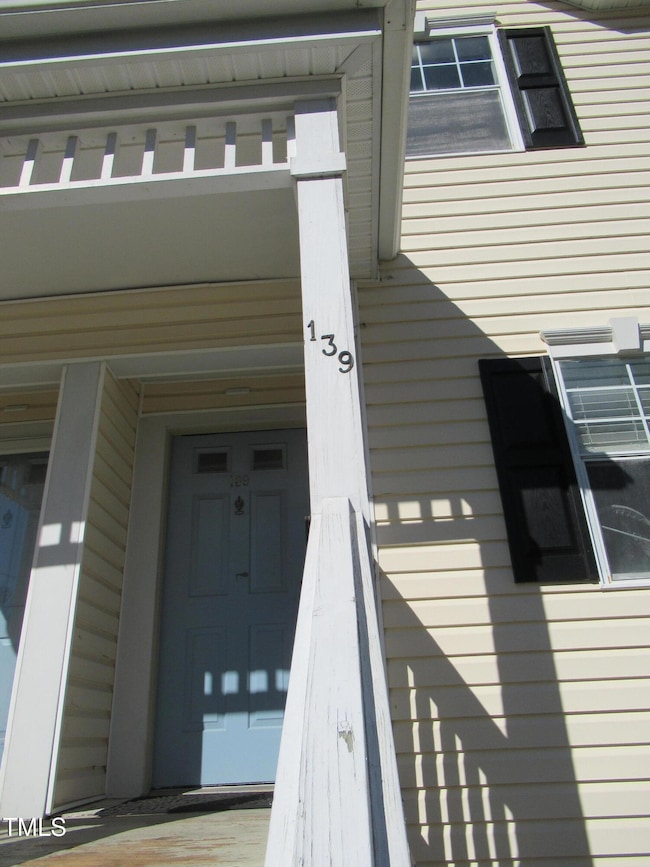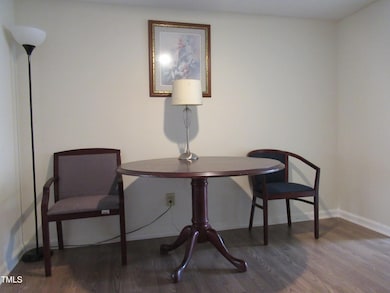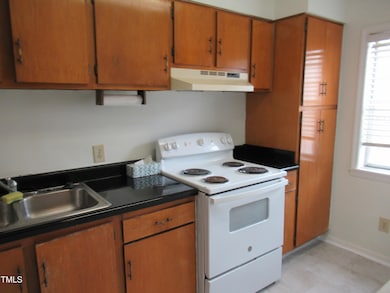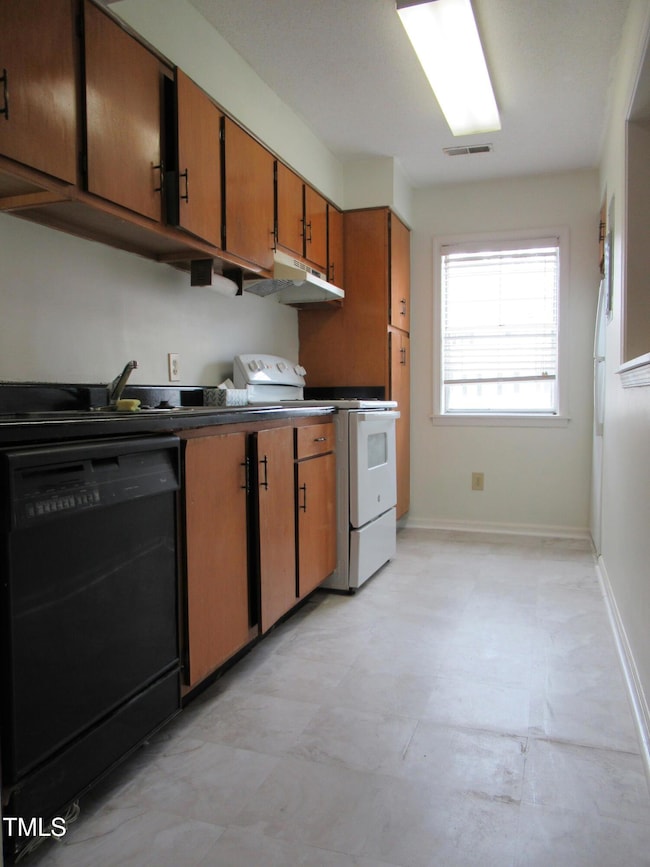
139 Kingsbury Dr Unit 6B Chapel Hill, NC 27514
Estimated payment $1,852/month
Highlights
- Open Floorplan
- Deck
- Neighborhood Views
- Estes Hills Elementary School Rated A
- Traditional Architecture
- Community Pool
About This Home
Quiet upper floor unit with two spacious bedrooms each with private en-suite bath and double vanity. Good size kitchen next to dining beside large living room that opens to a covered porch balcony for fresh outdoor air.
Unit is close to community laundry room, seasonal pool & tennis court. On free Chapel Hill bus line 15 minutes to downtown and
UNC campus. Walk to two shopping centers with Food Lion, Harris Teeter, CVS, post office, movie theaters, many restaurants and
UNC Health Care hospitals. Close to I-40. 15-minute drive to Duke and RTP. Chapel Hill Schools.
Property Details
Home Type
- Condominium
Est. Annual Taxes
- $2,231
Year Built
- Built in 1984
Lot Details
- Property fronts a private road
- Two or More Common Walls
HOA Fees
- $270 Monthly HOA Fees
Home Design
- Traditional Architecture
- Slab Foundation
- Shingle Roof
- Vinyl Siding
Interior Spaces
- 1,168 Sq Ft Home
- 2-Story Property
- Open Floorplan
- Insulated Windows
- Blinds
- Living Room
- Dining Room
- Neighborhood Views
- Pull Down Stairs to Attic
Kitchen
- Electric Oven
- Dishwasher
- Laminate Countertops
Flooring
- Carpet
- Laminate
- Vinyl
Bedrooms and Bathrooms
- 2 Bedrooms
- Bathtub with Shower
Home Security
Parking
- 1 Parking Space
- 32 Open Parking Spaces
- Parking Lot
- Off-Street Parking
- Assigned Parking
Outdoor Features
- Deck
- Front Porch
Schools
- Estes Hills Elementary School
- Mcdougle Middle School
- East Chapel Hill High School
Utilities
- Forced Air Heating and Cooling System
Listing and Financial Details
- Assessor Parcel Number 9880567003.017
Community Details
Overview
- Association fees include ground maintenance, maintenance structure, road maintenance, trash
- Kensington Trace HoA, Phone Number (919) 403-1130
- Kensington Trace Subdivision
- Maintained Community
- Community Parking
Amenities
- Trash Chute
- Laundry Facilities
Recreation
- Tennis Courts
- Community Pool
Security
- Fire and Smoke Detector
Map
Home Values in the Area
Average Home Value in this Area
Tax History
| Year | Tax Paid | Tax Assessment Tax Assessment Total Assessment is a certain percentage of the fair market value that is determined by local assessors to be the total taxable value of land and additions on the property. | Land | Improvement |
|---|---|---|---|---|
| 2024 | $2,231 | $123,200 | $0 | $123,200 |
| 2023 | $2,177 | $123,200 | $0 | $123,200 |
| 2022 | $2,092 | $123,200 | $0 | $123,200 |
| 2021 | $2,066 | $123,200 | $0 | $123,200 |
| 2020 | $1,843 | $102,000 | $0 | $102,000 |
| 2018 | $1,794 | $102,000 | $0 | $102,000 |
| 2017 | $1,899 | $102,000 | $0 | $102,000 |
| 2016 | $1,899 | $108,716 | $8,858 | $99,858 |
| 2015 | $1,899 | $108,716 | $8,858 | $99,858 |
| 2014 | $1,840 | $108,716 | $8,858 | $99,858 |
Property History
| Date | Event | Price | Change | Sq Ft Price |
|---|---|---|---|---|
| 03/04/2025 03/04/25 | For Sale | $250,000 | -- | $214 / Sq Ft |
Deed History
| Date | Type | Sale Price | Title Company |
|---|---|---|---|
| Warranty Deed | $120,000 | None Available | |
| Warranty Deed | $110,000 | None Available | |
| Interfamily Deed Transfer | $90,000 | -- |
Mortgage History
| Date | Status | Loan Amount | Loan Type |
|---|---|---|---|
| Previous Owner | $85,405 | Purchase Money Mortgage |
Similar Homes in Chapel Hill, NC
Source: Doorify MLS
MLS Number: 10079828
APN: 9880567003.017
- 4 Timberlyne Rd
- 120 Schultz St
- 128 Schultz St Unit 36A
- 151 Schultz St Unit 26C
- 104 Weatherstone Dr Unit C
- 106 Weatherstone Dr Unit B
- 21 Wedgewood Rd
- 504 Yeowell Dr
- 500 Yeowell Dr
- 94 Cedar Hills Cir
- 6117 Highway 86
- 221 Saddle Ridge Rd
- 113 Glenmore Rd
- 3424 Forest Oaks Dr
- 673 Brookview Dr
- 3513 Forest Oaks Dr
- 113 Weavers Grove Dr
- 123 Weavers Grove Dr
- 120 Weavers Grove Dr
- 104 Glenview Place
