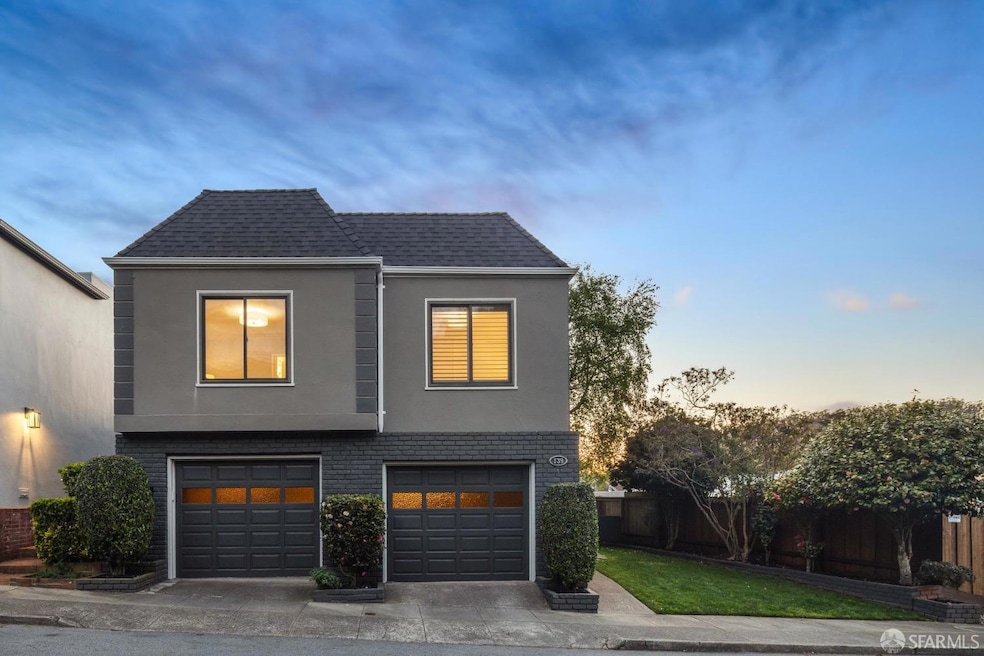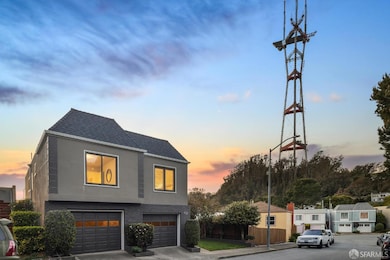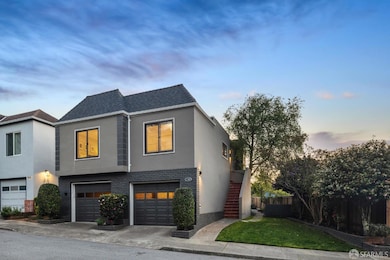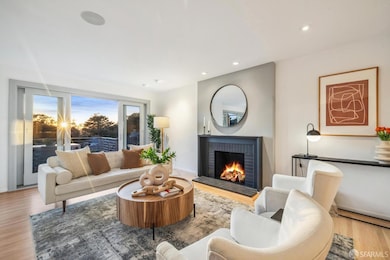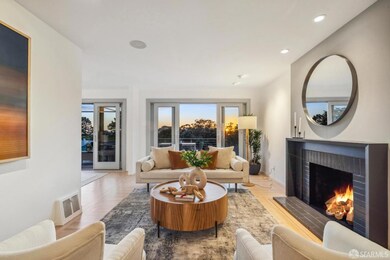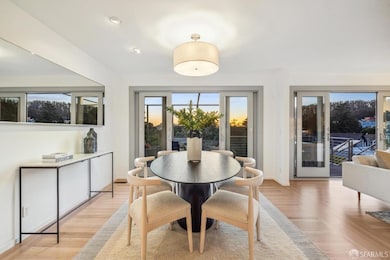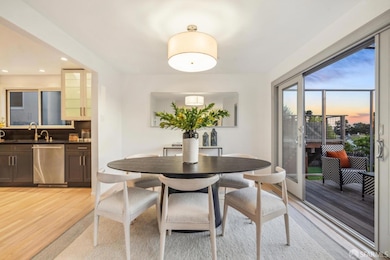
139 Knollview Way San Francisco, CA 94131
Midtown Terrace NeighborhoodEstimated payment $9,754/month
Highlights
- Views of San Francisco
- Rooftop Deck
- Midcentury Modern Architecture
- Clarendon Alternative Elementary School Rated A
- Built-In Refrigerator
- Wood Flooring
About This Home
Stunning mid-century modern home in sought-after Midtown Terrace offers an impeccable blend of contemporary design and functional living. This meticulously renovated 3-bed, 2-bath residence features an expansive open floor plan with refinished hardwood floors and natural light. A stylish wood-burning fireplace anchors the living room, complemented by large Andersen sliding glass doors opening to an impressive Ipe wood deck. The chef's kitchen boasts pro-grade amenities including 6-burner GE Monogram gas range with double ovens, Sub-Zero fridge, custom cabinetry & granite counters. A primary suite offers a large picture window, custom plantation shades, and en-suite bathroom, while 2 additional bedrooms offer versatile & bright retreats. Meticulously renovated bathrooms feature modern finishes including luxury vinyl tile flooring & contemporary fixtures. The home includes a massive 3-car garage with remarkable expansion potential. Multiple outdoor spaces include an expansive Ipe wood deck w/ cable-wire fencing and landscaped garden w/ private patio. Located on a quiet block, the property offers EZ access to West Portal, Noe Valley, the Haight & Sunset, with Twin Peaks' hiking trails nearby. Multiple Muni lines & quick highway access provide seamless connectivity to the best of SF!
Home Details
Home Type
- Single Family
Est. Annual Taxes
- $10,222
Year Built
- Built in 1958 | Remodeled
Lot Details
- 3,158 Sq Ft Lot
- Back Yard Fenced
- Landscaped
- Property is zoned RH1
Parking
- 3 Car Attached Garage
- Enclosed Parking
- Front Facing Garage
- Side by Side Parking
- Tandem Garage
- Garage Door Opener
- Open Parking
Property Views
- San Francisco
- Sutro Tower
- Hills
- Garden
Home Design
- Midcentury Modern Architecture
- Concrete Foundation
- Bitumen Roof
- Wood Siding
- Stucco
Interior Spaces
- Wood Burning Fireplace
- Double Pane Windows
- Window Screens
- Great Room
- Living Room with Fireplace
- Formal Dining Room
- Storage Room
Kitchen
- Double Self-Cleaning Oven
- Free-Standing Gas Oven
- Free-Standing Gas Range
- Range Hood
- Built-In Refrigerator
- Ice Maker
- Dishwasher
- Granite Countertops
- Disposal
Flooring
- Wood
- Carpet
- Tile
- Vinyl
Bedrooms and Bathrooms
- Main Floor Bedroom
- 2 Full Bathrooms
- Low Flow Toliet
- Window or Skylight in Bathroom
Laundry
- Laundry in Garage
- Dryer
- Washer
- Sink Near Laundry
Home Security
- Carbon Monoxide Detectors
- Fire and Smoke Detector
Outdoor Features
- Rooftop Deck
- Covered patio or porch
Utilities
- Central Heating
- Gas Water Heater
Community Details
- Greenbelt
Listing and Financial Details
- Assessor Parcel Number 2794-002
Map
Home Values in the Area
Average Home Value in this Area
Tax History
| Year | Tax Paid | Tax Assessment Tax Assessment Total Assessment is a certain percentage of the fair market value that is determined by local assessors to be the total taxable value of land and additions on the property. | Land | Improvement |
|---|---|---|---|---|
| 2024 | $10,222 | $870,107 | $522,068 | $348,039 |
| 2023 | $10,075 | $853,047 | $511,832 | $341,215 |
| 2022 | $9,895 | $836,322 | $501,797 | $334,525 |
| 2021 | $9,724 | $819,924 | $491,958 | $327,966 |
| 2020 | $10,382 | $811,518 | $486,914 | $324,604 |
| 2019 | $10,109 | $795,607 | $477,367 | $318,240 |
| 2018 | $9,688 | $779,989 | $467,998 | $311,991 |
| 2017 | $9,274 | $764,698 | $458,823 | $305,875 |
| 2016 | $9,110 | $749,707 | $449,828 | $299,879 |
| 2015 | $8,995 | $738,447 | $443,072 | $295,375 |
| 2014 | $8,758 | $723,984 | $434,394 | $289,590 |
Property History
| Date | Event | Price | Change | Sq Ft Price |
|---|---|---|---|---|
| 04/21/2025 04/21/25 | Pending | -- | -- | -- |
| 04/10/2025 04/10/25 | For Sale | $1,595,000 | -- | -- |
Deed History
| Date | Type | Sale Price | Title Company |
|---|---|---|---|
| Interfamily Deed Transfer | -- | None Available | |
| Grant Deed | -- | Old Republic Title Co | |
| Grant Deed | $589,000 | First American Title Ins Co | |
| Interfamily Deed Transfer | -- | -- |
Mortgage History
| Date | Status | Loan Amount | Loan Type |
|---|---|---|---|
| Open | $658,250 | New Conventional | |
| Closed | $250,000 | Commercial | |
| Closed | $652,100 | No Value Available | |
| Closed | $660,000 | Credit Line Revolving | |
| Previous Owner | $510,000 | New Conventional | |
| Previous Owner | $65,000 | Credit Line Revolving | |
| Previous Owner | $146,000 | Credit Line Revolving | |
| Previous Owner | $38,500 | Credit Line Revolving | |
| Previous Owner | $105,000 | Credit Line Revolving | |
| Previous Owner | $612,000 | Unknown | |
| Previous Owner | $100,000 | Credit Line Revolving | |
| Previous Owner | $475,000 | No Value Available | |
| Previous Owner | $60,717 | Credit Line Revolving | |
| Previous Owner | $116,100 | Credit Line Revolving | |
| Previous Owner | $471,200 | Balloon | |
| Closed | $88,300 | No Value Available | |
| Closed | $142,500 | No Value Available |
Similar Homes in San Francisco, CA
Source: San Francisco Association of REALTORS® MLS
MLS Number: 425012668
APN: 2794-002
- 9 Clairview Ct
- 74 Crestline Dr
- 150 Glenbrook Ave
- 620 Clarendon Ave
- 604 Clarendon Ave
- 45 Glenbrook Ave
- 17 Perego Terrace Unit 8
- 160 Portola Dr
- 6 Idora Ave
- 892 Corbett Ave
- 55 Teresita Blvd
- 276 Grand View Ave
- 1469 Clayton St
- 655 Corbett Ave Unit 508
- 275 Grand View Ave
- 5060 Diamond Heights Blvd Unit 16
- 3412 Market St
- 3358-3360 Market St
- 393 Corbett Ave Unit A
- 3258 Market St Unit 2
