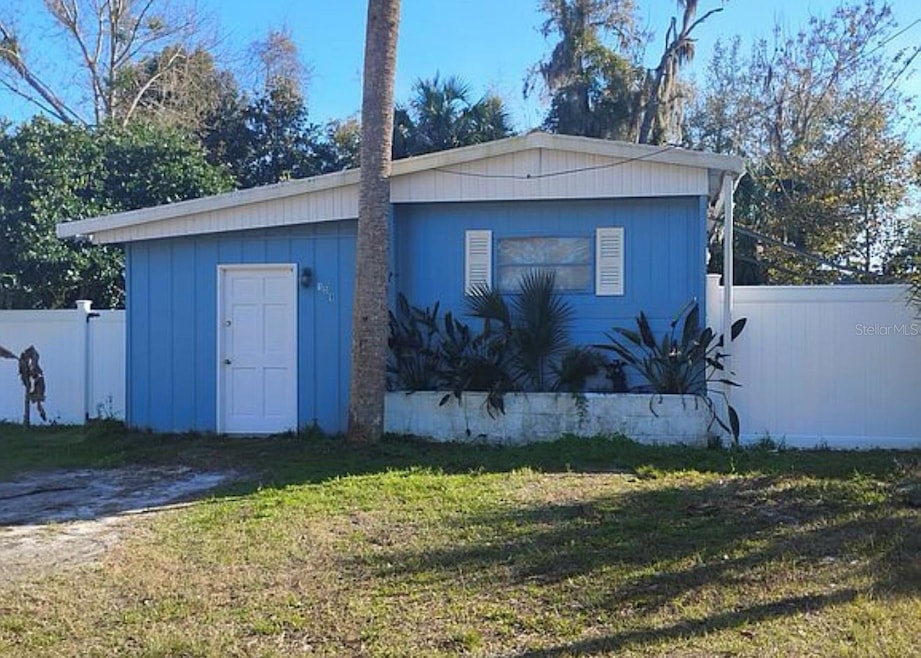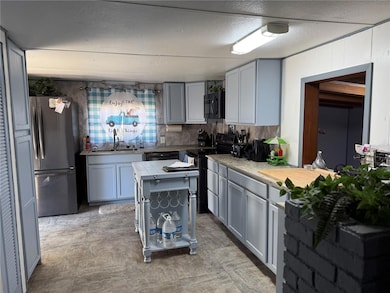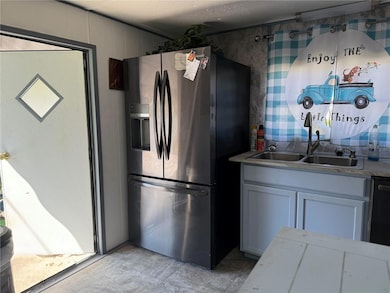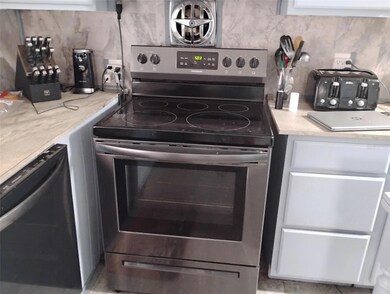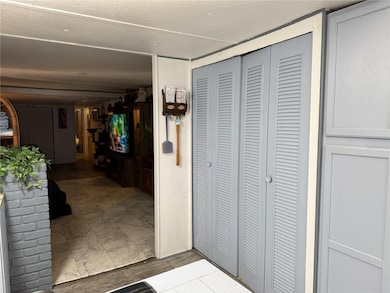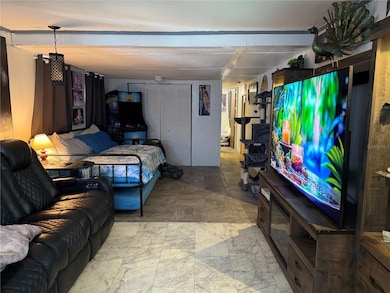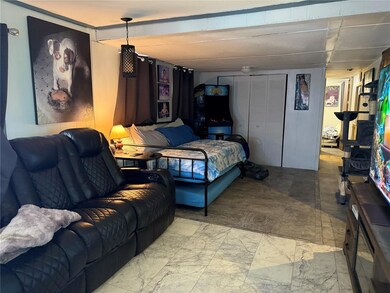
139 Magnolia St Satsuma, FL 32189
Hermits Cove NeighborhoodEstimated payment $581/month
Highlights
- Open Floorplan
- Bonus Room
- Closet Cabinetry
- Main Floor Primary Bedroom
- No HOA
- Bathtub with Shower
About This Home
Discover this serene mobile home located on a generous 3,920 sq ft lot in Satsuma, Florida. Enjoy the benefits of no lot rent, no HOA, and no CDD fees, allowing for a stress-free lifestyle. The home features granite countertops, stainless steel appliances, and linoleum flooring throughout, offering both elegance and practicality.
Originally a 2-bedroom home, the wall was removed to open the living area to a stunning 38-foot expanse—perfect for hosting or enjoying a spacious living environment. The room can easily be converted back to two bedrooms, if desired. A cozy bonus room at the front serves as an ideal space for an office or family room.
Step outside into your own private oasis. The two fenced outdoor spaces, featuring 68 feet of turf patio, providing plenty of room for relaxation. Enjoy the peaceful sounds of nature while soaking in the 5-person jacuzzi, creating a true sanctuary for rest and renewal. The property also includes a convenient storage shed to keep things organized.
Located less than 1 mile from the St. Johns River and the Seven Sister Islands, this home offers easy access to fishing, boating, and delightful waterfront dining. Whether you prefer to drive or boat, these local treasures are just moments away.
This property truly blends comfort and tranquility—come experience the peaceful lifestyle it offers.
Property Details
Home Type
- Mobile/Manufactured
Est. Annual Taxes
- $676
Year Built
- Built in 1969
Lot Details
- 3,920 Sq Ft Lot
- Lot Dimensions are 50x80
- North Facing Home
- Vinyl Fence
- Chain Link Fence
- Garden
Parking
- Open Parking
Home Design
- Metal Roof
- Wood Siding
Interior Spaces
- 720 Sq Ft Home
- Open Floorplan
- Partially Furnished
- Shelving
- Drapes & Rods
- Living Room
- Bonus Room
- Linoleum Flooring
- Crawl Space
Kitchen
- Cooktop
- Microwave
- Dishwasher
Bedrooms and Bathrooms
- 2 Bedrooms
- Primary Bedroom on Main
- Closet Cabinetry
- 1 Full Bathroom
- Dual Sinks
- Bathtub with Shower
Laundry
- Laundry in Kitchen
- Dryer
- Washer
Schools
- Browning-Pearce Elementary School
- Crescent City Jr/Sr High School
Utilities
- Cooling System Mounted To A Wall/Window
- Heating Available
- Thermostat
- 1 Septic Tank
- Cable TV Available
Additional Features
- Shed
- Double Wide
Listing and Financial Details
- Tax Lot 5
- Assessor Parcel Number 39-10-26-3610-0000-2650
Community Details
Overview
- No Home Owners Association
- Hermits Cove Subdivision
Pet Policy
- Pets Allowed
Map
Home Values in the Area
Average Home Value in this Area
Property History
| Date | Event | Price | Change | Sq Ft Price |
|---|---|---|---|---|
| 03/24/2025 03/24/25 | For Sale | $94,000 | -- | $131 / Sq Ft |
Similar Homes in Satsuma, FL
Source: Stellar MLS
MLS Number: FC308306
- 134 Magnolia St
- 418 Cove Dr
- 218 Monroe Ave
- 239 E Buffalo Bluff Rd Unit 199
- 239 E Buffalo Bluff Rd Unit 140
- 239 E Buffalo Bluff Rd Unit 193
- 239 E Buffalo Bluff Rd Unit 186
- 126 Camellia Dr
- 117 Camellia Dr
- 251 Hermit Dr
- 111 Hoover Ln
- 164 Lake Margo Dr
- 141 Pine Lake Dr
- 148 Lake Margo Dr
- 102 Julia Place
- 132 Lake Margo Dr
- 102 Pine Lake Dr
- 135 Bayou Dr
- 106 Bayou Dr
- 109 Cody Dr
