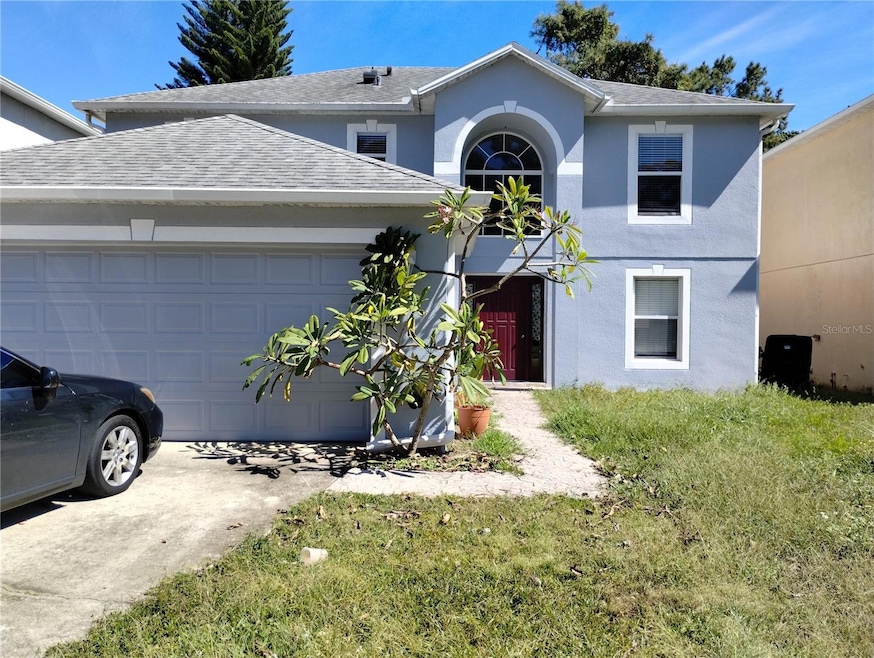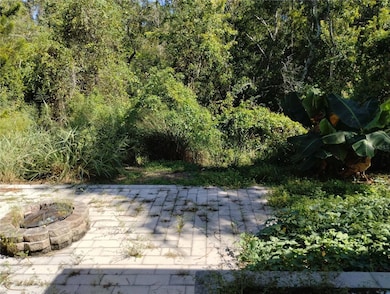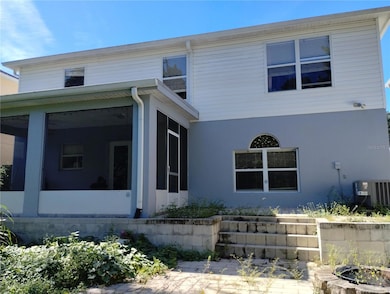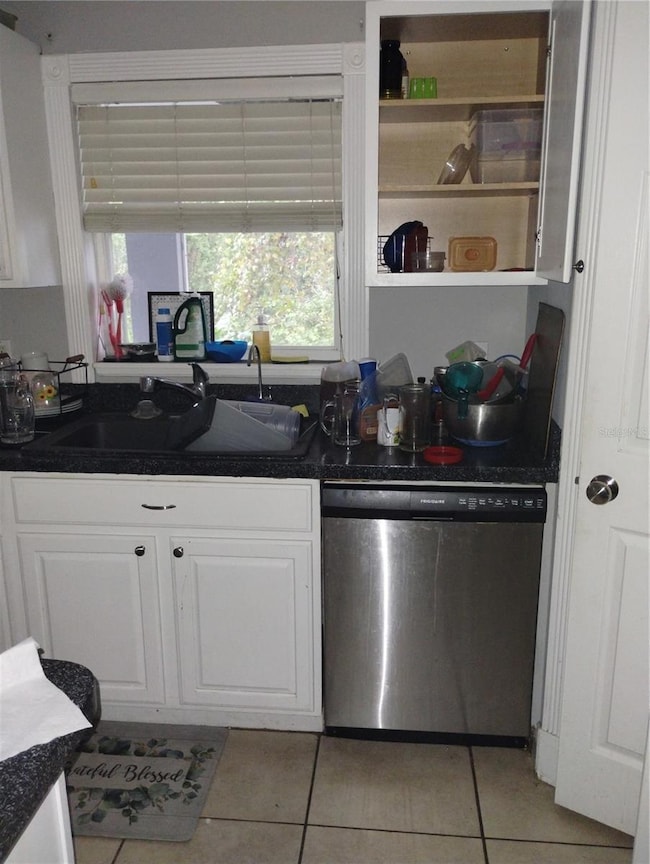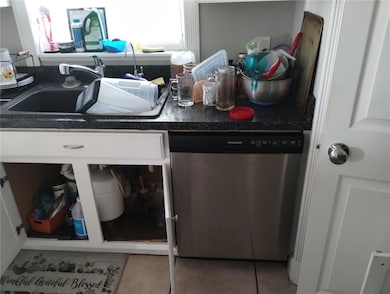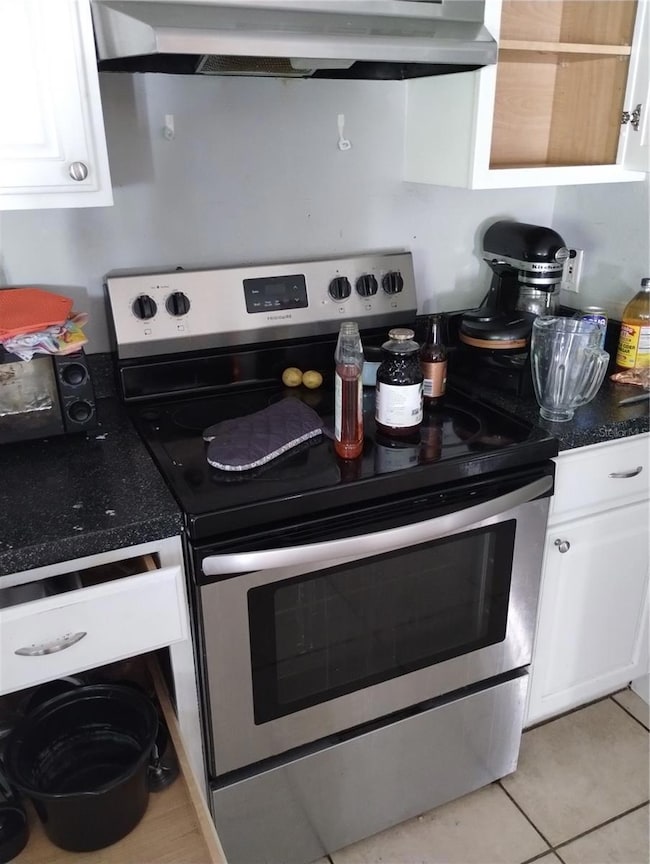
139 Oak View Place Sanford, FL 32773
Estimated payment $2,434/month
Highlights
- Open Floorplan
- Deck
- Enclosed patio or porch
- Crystal Lake Elementary School Rated A-
- Home Office
- Family Room Off Kitchen
About This Home
(Assumable FHA mortgage. 75k cash to closing to reinstate on 3.875 APR, 1,189 monthly P&I and 318k balance.) Appraised at 368k on 10/25/2024. Move in ready forever home in the most coveted corner of Lake Mary. The owner’s surprise job relocation offers you the rare chance to snatch up your slice of the Florida Dream at below market value. Needs cosmetic TLC only. Priced below appraised value of 390k.
“Skip the hype. So what makes this place worth the price?”
1) New roof, AC & WH in 2018. Sturdy CBS construction instead of the common flimsy wood frame. 2) Upstairs: Master bedroom/bath, with separate his/her walk in closets. Three more large bedrooms sharing another full bathroom, and all decked out in wood-look luxury laminate flooring. 3) Downstairs: Open floor plan with high grade tile flooring throughout the huge dining/family room combo. Bonus office/guest room with a half bath. Crown molding with accents, high baseboards and ample cabinet space abound. 4) Backyard: No neighbors. Conservation area view from your massive and screened back porch. 5) Low cost and low stress HOA that leaves you alone.
Feel free to soft pitch offers to listing agent before writing anything up. No assignable contracts accepted. Seller financing.
Home Details
Home Type
- Single Family
Est. Annual Taxes
- $3,951
Year Built
- Built in 2001
Lot Details
- 5,134 Sq Ft Lot
- West Facing Home
- Property is zoned PD
HOA Fees
- $23 Monthly HOA Fees
Parking
- 2 Car Attached Garage
Home Design
- Bi-Level Home
- Slab Foundation
- Shingle Roof
- Concrete Siding
- Stucco
Interior Spaces
- 2,142 Sq Ft Home
- Open Floorplan
- Crown Molding
- Ceiling Fan
- Family Room Off Kitchen
- Living Room
- Home Office
Kitchen
- Range
- Microwave
- Dishwasher
Flooring
- Carpet
- Laminate
- Tile
Bedrooms and Bathrooms
- 4 Bedrooms
- Walk-In Closet
- 3 Full Bathrooms
Laundry
- Laundry Room
- Dryer
- Washer
Outdoor Features
- Deck
- Enclosed patio or porch
- Exterior Lighting
- Rain Gutters
Utilities
- Central Heating and Cooling System
- Electric Water Heater
- High Speed Internet
- Cable TV Available
Community Details
- Association fees include common area taxes
- Glen Westberry At Specialty Managment Association, Phone Number (407) 647-2622
- Visit Association Website
- Sterling Woods Subdivision
- The community has rules related to deed restrictions
Listing and Financial Details
- Visit Down Payment Resource Website
- Tax Lot 14
- Assessor Parcel Number 10-20-30-511-0000-0140
Map
Home Values in the Area
Average Home Value in this Area
Tax History
| Year | Tax Paid | Tax Assessment Tax Assessment Total Assessment is a certain percentage of the fair market value that is determined by local assessors to be the total taxable value of land and additions on the property. | Land | Improvement |
|---|---|---|---|---|
| 2024 | $4,188 | $279,667 | -- | -- |
| 2023 | $4,068 | $271,521 | $0 | $0 |
| 2021 | $3,903 | $255,935 | $0 | $0 |
| 2020 | $3,865 | $252,401 | $0 | $0 |
| 2019 | $4,202 | $232,864 | $0 | $0 |
| 2018 | $3,843 | $208,831 | $0 | $0 |
| 2017 | $3,509 | $184,262 | $0 | $0 |
| 2016 | $3,555 | $184,262 | $0 | $0 |
| 2015 | $3,023 | $164,785 | $0 | $0 |
| 2014 | $3,023 | $151,817 | $0 | $0 |
Property History
| Date | Event | Price | Change | Sq Ft Price |
|---|---|---|---|---|
| 12/10/2024 12/10/24 | Price Changed | $373,035 | +583.4% | $174 / Sq Ft |
| 12/09/2024 12/09/24 | Price Changed | $54,582 | -84.2% | $25 / Sq Ft |
| 11/15/2024 11/15/24 | For Sale | $345,160 | 0.0% | $161 / Sq Ft |
| 11/06/2024 11/06/24 | Pending | -- | -- | -- |
| 10/29/2024 10/29/24 | Price Changed | $345,160 | +5.2% | $161 / Sq Ft |
| 10/03/2024 10/03/24 | Price Changed | $328,000 | -7.3% | $153 / Sq Ft |
| 09/24/2024 09/24/24 | Price Changed | $354,000 | -2.7% | $165 / Sq Ft |
| 08/23/2024 08/23/24 | Price Changed | $364,000 | -6.7% | $170 / Sq Ft |
| 08/23/2024 08/23/24 | For Sale | $390,000 | 0.0% | $182 / Sq Ft |
| 06/20/2024 06/20/24 | Pending | -- | -- | -- |
| 06/17/2024 06/17/24 | For Sale | $390,000 | 0.0% | $182 / Sq Ft |
| 04/22/2024 04/22/24 | Off Market | $390,000 | -- | -- |
| 04/22/2024 04/22/24 | Pending | -- | -- | -- |
| 04/18/2024 04/18/24 | Price Changed | $390,000 | +5.7% | $182 / Sq Ft |
| 03/19/2024 03/19/24 | Price Changed | $369,000 | -1.6% | $172 / Sq Ft |
| 03/13/2024 03/13/24 | Price Changed | $375,000 | -1.3% | $175 / Sq Ft |
| 03/06/2024 03/06/24 | Price Changed | $380,000 | -2.3% | $177 / Sq Ft |
| 02/22/2024 02/22/24 | Price Changed | $389,000 | -0.3% | $182 / Sq Ft |
| 02/16/2024 02/16/24 | Price Changed | $390,000 | -2.3% | $182 / Sq Ft |
| 01/25/2024 01/25/24 | For Sale | $399,000 | 0.0% | $186 / Sq Ft |
| 12/20/2023 12/20/23 | Pending | -- | -- | -- |
| 12/05/2023 12/05/23 | Price Changed | $399,000 | -7.4% | $186 / Sq Ft |
| 11/14/2023 11/14/23 | Price Changed | $431,000 | -4.4% | $201 / Sq Ft |
| 11/08/2023 11/08/23 | For Sale | $451,000 | +55.5% | $211 / Sq Ft |
| 12/31/2019 12/31/19 | Sold | $290,000 | +1.8% | $135 / Sq Ft |
| 12/01/2019 12/01/19 | Pending | -- | -- | -- |
| 11/20/2019 11/20/19 | Price Changed | $285,000 | 0.0% | $133 / Sq Ft |
| 11/20/2019 11/20/19 | For Sale | $285,000 | -1.7% | $133 / Sq Ft |
| 11/07/2019 11/07/19 | Off Market | $290,000 | -- | -- |
| 10/12/2019 10/12/19 | Price Changed | $260,000 | -7.1% | $121 / Sq Ft |
| 10/07/2019 10/07/19 | For Sale | $280,000 | -- | $131 / Sq Ft |
Deed History
| Date | Type | Sale Price | Title Company |
|---|---|---|---|
| Warranty Deed | $290,000 | None Available | |
| Special Warranty Deed | $182,000 | Attorney | |
| Trustee Deed | -- | Attorney | |
| Deed | $100 | -- | |
| Interfamily Deed Transfer | -- | -- | |
| Deed | $100 | -- | |
| Special Warranty Deed | $134,900 | -- | |
| Warranty Deed | $327,000 | -- |
Mortgage History
| Date | Status | Loan Amount | Loan Type |
|---|---|---|---|
| Open | $70,826 | FHA | |
| Open | $284,747 | FHA | |
| Closed | $284,747 | FHA | |
| Previous Owner | $137,000 | New Conventional | |
| Previous Owner | $228,000 | Unknown | |
| Previous Owner | $28,500 | Credit Line Revolving | |
| Previous Owner | $63,000 | Credit Line Revolving | |
| Previous Owner | $40,000 | Credit Line Revolving | |
| Previous Owner | $133,624 | FHA |
Similar Homes in Sanford, FL
Source: Stellar MLS
MLS Number: T3483930
APN: 10-20-30-511-0000-0140
- 122 Oak View Place
- 153 Pine Isle Dr
- 2015 Shalimar Loop
- 2144 Rookery Ln
- 330 W Lake Mary Blvd
- 275-301 W Lake Mary Blvd
- 1305 W Lake Mary Blvd
- 306 Loch Low Dr
- 200 Melissa Ct
- 310 Sunvista Ct
- 3845 S Stillwood Ln
- 209 Meadow Hills Dr
- 201 Arbor Cir
- 161 Wildwood Dr
- 110 Hidden Arbor Ct
- 118 Hidden Arbor Ct
- 90 Hidden Lake Dr Unit 144
- 216 Shady Oaks Cir
- 104 & 106 N Driftwood Ln
- 4 Island Dr
