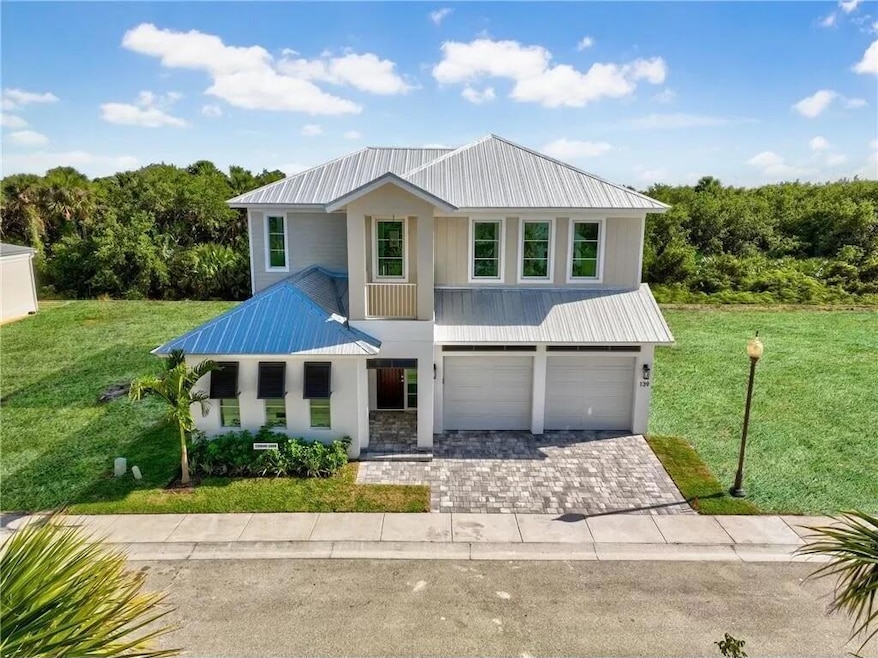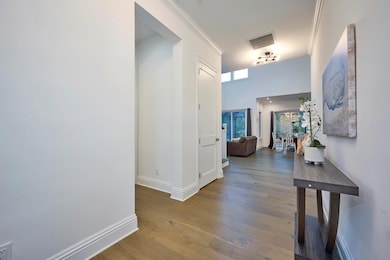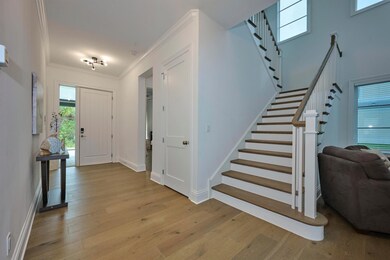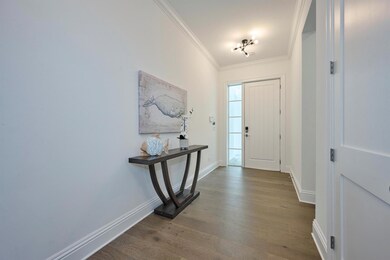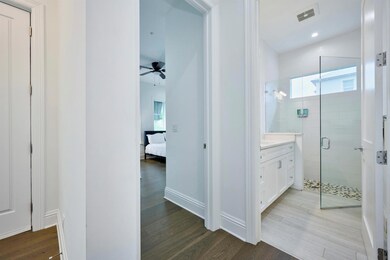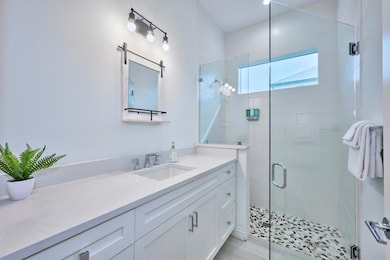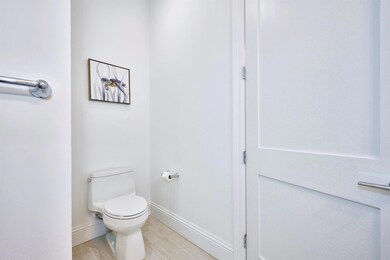
139 Ocean Estates Dr Hutchinson Island, FL 34949
Hutchinson Island North NeighborhoodEstimated payment $10,507/month
Highlights
- New Construction
- Vaulted Ceiling
- Wood Flooring
- Private Pool
- Roman Tub
- Furnished
About This Home
Must see Builders Closing Incentives. Priced $250K under appraised value. Community features access to the Atlantic Ocean & Indian River. Boat Launch just around the corner at Round Island state park along with several Marinas close by. This Avalon Beach Community is the newest home development on North Hutchinson Island, a vey quaint island with a blend of casual Florida living and modern sophistication. This fantastic Community features private deeded access to the Atlantic Ocean and the Indian River. It has elegant finishes & amenities, an open floorplan and peaceful solitude make this the perfect place for a casual weekend getaway, a seasonal retreat, or year-round enjoyment. Gourmet kitchen with an abundance of storage anchors the open concept floorplan downstairs.
Home Details
Home Type
- Single Family
Est. Annual Taxes
- $5,482
Year Built
- Built in 2023 | New Construction
Lot Details
- 4,356 Sq Ft Lot
- Sprinkler System
- Property is zoned Planne
HOA Fees
- $288 Monthly HOA Fees
Parking
- 2 Car Attached Garage
- Garage Door Opener
- Driveway
Home Design
- Metal Roof
Interior Spaces
- 2,963 Sq Ft Home
- 2-Story Property
- Furnished
- Vaulted Ceiling
- Ceiling Fan
- Blinds
- Entrance Foyer
- Family Room
- Combination Dining and Living Room
- Den
- Screened Porch
- Fire and Smoke Detector
Kitchen
- Breakfast Bar
- Electric Range
- Microwave
- Dishwasher
- Disposal
Flooring
- Wood
- Tile
Bedrooms and Bathrooms
- 4 Bedrooms
- Split Bedroom Floorplan
- Walk-In Closet
- 4 Full Bathrooms
- Dual Sinks
- Roman Tub
- Separate Shower in Primary Bathroom
Laundry
- Laundry Room
- Dryer
- Washer
Outdoor Features
- Private Pool
- Patio
- Outdoor Grill
Utilities
- Central Heating and Cooling System
- Electric Water Heater
- Cable TV Available
Listing and Financial Details
- Assessor Parcel Number 140350000390007
- Seller Considering Concessions
Community Details
Overview
- Association fees include common areas, ground maintenance, recreation facilities
- Avalon Beach Pud Subdivision
Recreation
- Park
Map
Home Values in the Area
Average Home Value in this Area
Tax History
| Year | Tax Paid | Tax Assessment Tax Assessment Total Assessment is a certain percentage of the fair market value that is determined by local assessors to be the total taxable value of land and additions on the property. | Land | Improvement |
|---|---|---|---|---|
| 2024 | $5,482 | $1,098,200 | $365,900 | $732,300 |
| 2023 | $5,482 | $263,400 | $263,400 | $0 |
| 2022 | $2,828 | $175,600 | $175,600 | $0 |
| 2021 | $2,434 | $124,400 | $124,400 | $0 |
| 2020 | $2,372 | $132,100 | $132,100 | $0 |
| 2019 | $2,024 | $97,400 | $97,400 | $0 |
| 2018 | $2,401 | $120,000 | $120,000 | $0 |
| 2017 | $2,432 | $120,000 | $120,000 | $0 |
| 2016 | $2,408 | $120,000 | $120,000 | $0 |
| 2015 | $1,747 | $85,000 | $85,000 | $0 |
| 2014 | $1,685 | $82,500 | $0 | $0 |
Property History
| Date | Event | Price | Change | Sq Ft Price |
|---|---|---|---|---|
| 10/26/2024 10/26/24 | For Sale | $1,749,000 | -- | $590 / Sq Ft |
Deed History
| Date | Type | Sale Price | Title Company |
|---|---|---|---|
| Warranty Deed | $1,500,000 | None Listed On Document | |
| Special Warranty Deed | $2,250,000 | Attorney |
Mortgage History
| Date | Status | Loan Amount | Loan Type |
|---|---|---|---|
| Open | $1,365,000 | New Conventional | |
| Closed | $1,365,000 | Construction | |
| Closed | $75,000 | New Conventional |
Similar Homes in the area
Source: BeachesMLS
MLS Number: R11028953
APN: 14-03-500-0039-0007
- 140 Ocean Estates Dr
- 6722 N Highway A1a
- 103 Ocean Estates Dr
- 200 Round Island Place Unit F
- 2340 S Highway A1a
- 2365 Pelican Bay Ln
- 5155 N Highway A1a Unit 813
- 5155 N Highway A1a Unit 314
- 5163 N Highway A1a Unit 118
- 5163 N Highway A1a Unit 319
- 5159 N Highway A1a Unit 315
- 5159 N Highway A1a Unit 111
- 5167 N Highway A1a Unit 505
- 5167 N Highway A1a Unit 602
- 5151 N Highway A1a Unit 411
- 5369 Compass Cove Place
- 877 Osprey Ln
- 860 Pirates Cove Ln
- 877 Pirates Cove Ln
- 5312 Compass Cove Place
