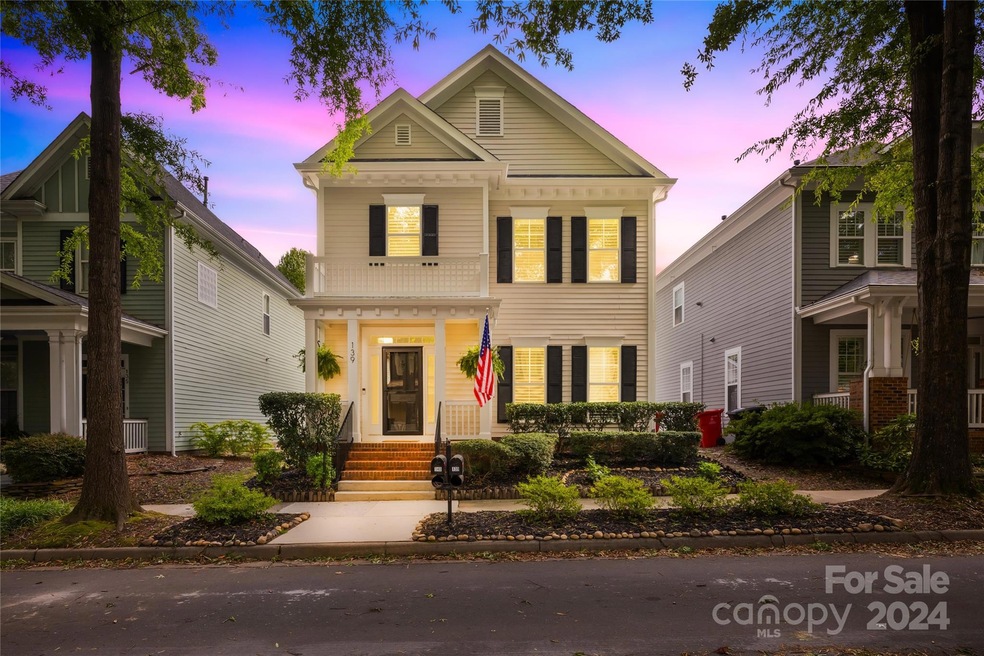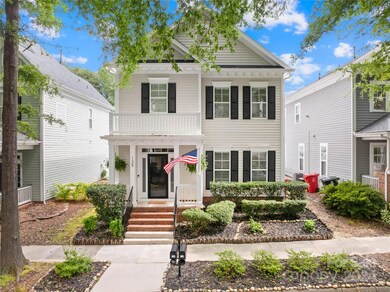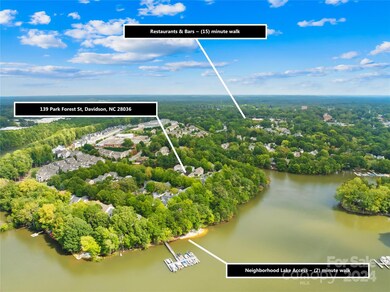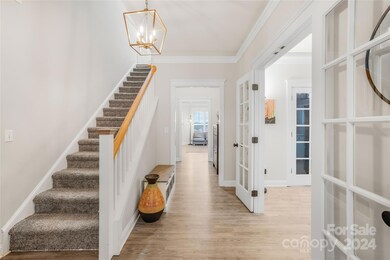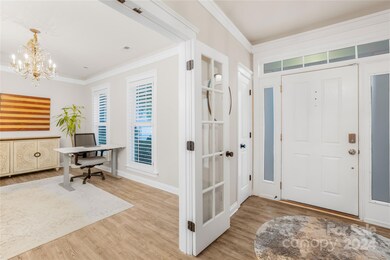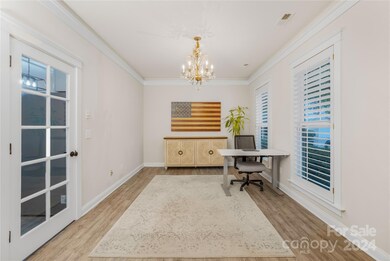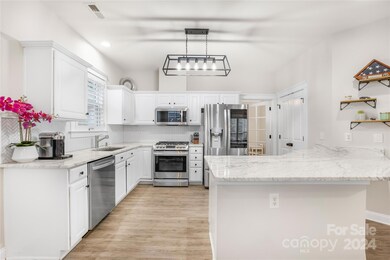
139 Park Forest St Davidson, NC 28036
Highlights
- Water Views
- Assigned Boat Slip
- Access To Lake
- Davidson Elementary School Rated A-
- Pier or Dock
- Open Floorplan
About This Home
As of November 2024Steps away from the lake & community beach, this pristine Charleston-style Saussy Burbank home sits in a quiet peninsula community. With downtown Davidson only a mile stroll away and plenty of parks & trails nearby, you'll love this prime location!! Step inside to 9 ft ceilings, LVP flooring, updated lighting & hardware. The dining room w/French doors provides flexible space for an office, play area or formal setting. The kitchen is a showstopper - Carrera marble c-tops (2020), backsplash (2020), SS appliances (2020) & an expansive, island-sized area designed for seamless entertaining. Enjoy the adjacent breakfast nook, all while staying connected to family room complete w/marble-surround fireplace. Upstairs, retreat to the primary bedroom w/ensuite bathroom, alongside two additional generously sized bedrooms & a second full bath. Outside, unwind in the fenced backyard w/extensive stone paver patio. A/C (2018), Water Heater (2019), 6" Gutters (2020), Roof (2021), Exterior Paint (2022)
Last Agent to Sell the Property
Quinn Real Estate Group Brokerage Email: john@jquinnrealestate.com License #259059

Home Details
Home Type
- Single Family
Est. Annual Taxes
- $3,850
Year Built
- Built in 2000
Lot Details
- Privacy Fence
- Back Yard Fenced
- Level Lot
- Property is zoned VI
HOA Fees
- $44 Monthly HOA Fees
Parking
- 2 Car Detached Garage
- Garage Door Opener
- On-Street Parking
Home Design
- Slab Foundation
Interior Spaces
- 2-Story Property
- Open Floorplan
- Sound System
- Ceiling Fan
- Insulated Windows
- French Doors
- Entrance Foyer
- Family Room with Fireplace
- Water Views
Kitchen
- Gas Oven
- Self-Cleaning Oven
- Gas Range
- Microwave
- Dishwasher
- Disposal
Flooring
- Tile
- Vinyl
Bedrooms and Bathrooms
- 3 Bedrooms
- Walk-In Closet
- Garden Bath
Laundry
- Laundry Room
- Washer and Electric Dryer Hookup
Outdoor Features
- Access To Lake
- Assigned Boat Slip
- Covered patio or porch
Schools
- Davidson K-8 Elementary And Middle School
- William Amos Hough High School
Utilities
- Forced Air Heating and Cooling System
- Heating System Uses Natural Gas
- Gas Water Heater
- Cable TV Available
Listing and Financial Details
- Assessor Parcel Number 003-274-27
Community Details
Overview
- Csi Association, Phone Number (704) 892-1660
- Built by Saussy Burbank
- Lake Davidson Park Subdivision
- Mandatory home owners association
Amenities
- Picnic Area
Recreation
- Pier or Dock
- Recreation Facilities
- Trails
Map
Home Values in the Area
Average Home Value in this Area
Property History
| Date | Event | Price | Change | Sq Ft Price |
|---|---|---|---|---|
| 11/04/2024 11/04/24 | Sold | $685,000 | +3.8% | $367 / Sq Ft |
| 10/05/2024 10/05/24 | Pending | -- | -- | -- |
| 10/04/2024 10/04/24 | For Sale | $659,990 | +88.6% | $354 / Sq Ft |
| 12/20/2019 12/20/19 | Sold | $350,000 | -4.6% | $190 / Sq Ft |
| 11/11/2019 11/11/19 | Pending | -- | -- | -- |
| 11/07/2019 11/07/19 | Price Changed | $366,900 | -0.3% | $199 / Sq Ft |
| 10/23/2019 10/23/19 | For Sale | $367,900 | -- | $200 / Sq Ft |
Tax History
| Year | Tax Paid | Tax Assessment Tax Assessment Total Assessment is a certain percentage of the fair market value that is determined by local assessors to be the total taxable value of land and additions on the property. | Land | Improvement |
|---|---|---|---|---|
| 2023 | $3,850 | $514,900 | $185,000 | $329,900 |
| 2022 | $3,205 | $336,100 | $140,000 | $196,100 |
| 2021 | $3,289 | $336,100 | $140,000 | $196,100 |
| 2020 | $3,289 | $336,100 | $140,000 | $196,100 |
| 2019 | $3,283 | $336,100 | $140,000 | $196,100 |
| 2018 | $2,889 | $226,800 | $100,000 | $126,800 |
| 2017 | $2,869 | $226,800 | $100,000 | $126,800 |
| 2016 | $2,865 | $226,800 | $100,000 | $126,800 |
| 2015 | $2,862 | $226,800 | $100,000 | $126,800 |
| 2014 | $2,860 | $0 | $0 | $0 |
Mortgage History
| Date | Status | Loan Amount | Loan Type |
|---|---|---|---|
| Previous Owner | $337,142 | VA | |
| Previous Owner | $332,666 | VA | |
| Previous Owner | $205,150 | New Conventional | |
| Previous Owner | $209,500 | Unknown | |
| Previous Owner | $50,000 | Credit Line Revolving | |
| Previous Owner | $205,197 | Unknown | |
| Previous Owner | $46,582 | Unknown | |
| Previous Owner | $182,000 | Purchase Money Mortgage | |
| Previous Owner | $186,700 | Unknown | |
| Previous Owner | $188,550 | No Value Available | |
| Closed | $45,500 | No Value Available |
Deed History
| Date | Type | Sale Price | Title Company |
|---|---|---|---|
| Warranty Deed | $685,000 | Sunbelt Title Nc | |
| Special Warranty Deed | $350,000 | Investors Title Insurance Co | |
| Warranty Deed | $349,000 | Investors Title Insurance Co | |
| Warranty Deed | $227,500 | -- | |
| Warranty Deed | $199,000 | -- |
Similar Homes in Davidson, NC
Source: Canopy MLS (Canopy Realtor® Association)
MLS Number: 4187891
APN: 003-274-27
- 140 Parkview St
- 736 Amalfi Dr
- 735 Amalfi Dr
- 436 Delburg St
- 729 Naramore St
- 429 Delburg Mill Alley Dr
- 425 Delburg Mill Alley Dr
- 421 Delburg Mill Alley Dr
- 478 Beaty St
- 604 Amalfi Dr
- 376 Delburg St
- 562 Amalfi Dr
- 108 Kinderston Dr
- 554 Amalfi Dr
- 546 Amalfi Dr
- 357 Magnolia St
- 365 Delburg St
- 1037 Naples Dr
- 645 Beaty St
- 244 Wesser St Unit 1
