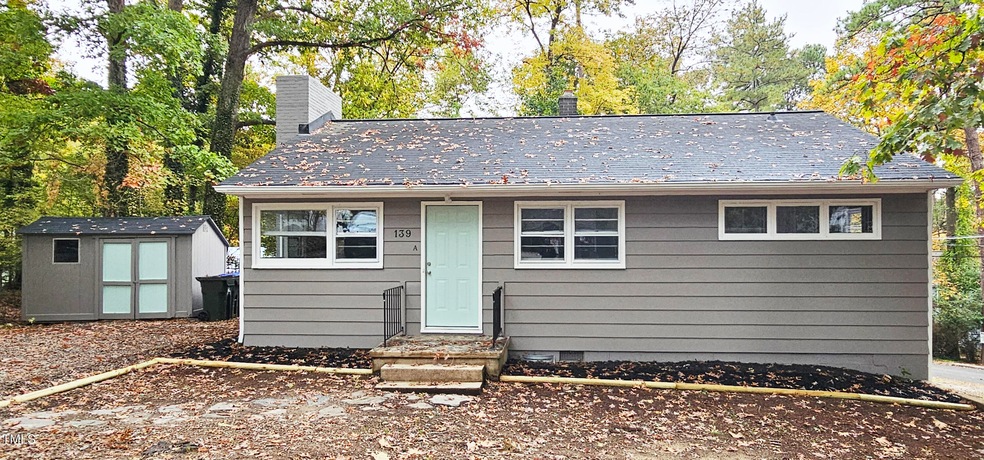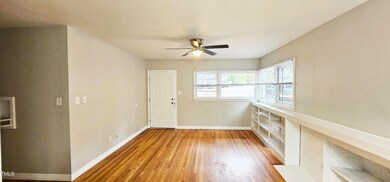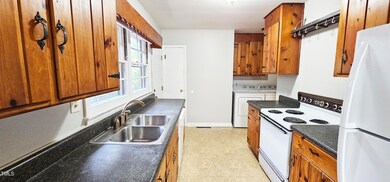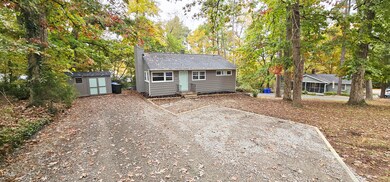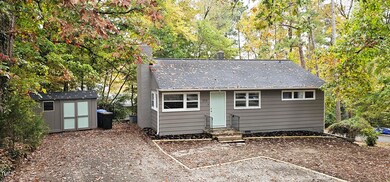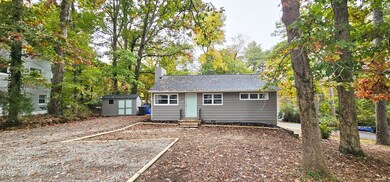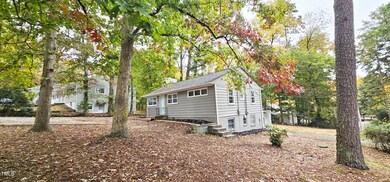
139 Purefoy Rd Chapel Hill, NC 27514
Highlights
- Contemporary Architecture
- Wood Flooring
- No HOA
- Glenwood Elementary School Rated A
- Corner Lot
- Rear Porch
About This Home
As of December 2024Welcome to 139 Purefoy Road, a charming duplex just steps from the University of North Carolina at Chapel Hill. This property is potentially an exceptional opportunity for parents with a student attending UNC or for an investor seeking a conveniently located, flexible rental in Chapel Hill. The duplex offers two distinct living spaces: a spacious primary unit and a cozy basement apartment, each with ample parking and versatile rental options.
The primary (upper) unit boasts three bedrooms, one bathroom, a large living room, a dining room, and a well-equipped kitchen. Each room is outfitted with ceiling fans to enhance comfort year-round, and large closets provide abundant storage space. This layout is ideal for students or families who want room to relax, study, and gather, with high ceilings and large windows bringing in natural light to create a warm, inviting atmosphere. The rear porch, accessible from either the kitchen or the back bedroom, is perfect for unwinding outdoors and adds a wonderful touch of outside space and convenience. The upper unit also includes a private in-unit washer and dryer (off the kitchen), making laundry easy and efficient.
The basement apartment (lower) unit features a comfortable one-bedroom, one-bathroom setup, complete with its own living room and kitchen, making it ideal for a student, young professional, or those sharing space. It has a private entrance, and its own washer and dryer conveniently located just outside, allowing for laundry access without compromising indoor space.
With ample parking available in the front, side, and back, residents will have no trouble finding space for vehicles - a valuable convenience in a bustling college town. Additional amenities include an outside storage shed, under porch storage, and various other storage options within each unit - providing plenty of room for personal items and seasonal gear.
Located in a prime area, this duplex is close to campus, UNC hospitals, local dining, and Chapel Hill's cultural attractions, making it the perfect base for those with busy schedules. The neighborhood is vibrant and welcoming, with a mix of students, professionals, and families. Given the consistently high rental demand in Chapel Hill, especially for properties near campus, this duplex presents a valuable investment opportunity for reliable rental income.
With its flexible layout, unbeatable location, and impressive amenities, 139 Purefoy Road is a rare find. This duplex offers an ideal multi-family home away from home for students or an excellent addition to any real estate portfolio. Don't miss the chance to secure this versatile duplex, just a block from the UNC's medical campus.
Last Agent to Sell the Property
Jonathan Smith
EXP Realty LLC License #285033
Last Buyer's Agent
Non Member
Non Member Office
Property Details
Home Type
- Multi-Family
Est. Annual Taxes
- $4,765
Year Built
- Built in 1957
Lot Details
- 0.34 Acre Lot
- Corner Lot
- Few Trees
Home Design
- Contemporary Architecture
- Architectural Shingle Roof
- Concrete Perimeter Foundation
- Lead Paint Disclosure
Interior Spaces
- 1-Story Property
- Smooth Ceilings
- Ceiling Fan
- Blinds
Kitchen
- Free-Standing Electric Range
- Microwave
- Dishwasher
- Disposal
Flooring
- Wood
- Luxury Vinyl Tile
Bedrooms and Bathrooms
- 4 Bedrooms
- 2 Full Bathrooms
Laundry
- Laundry in multiple locations
- Laundry Located Outside
- Laundry in Kitchen
- Washer and Dryer
Finished Basement
- Heated Basement
- Basement Fills Entire Space Under The House
- Exterior Basement Entry
- Apartment Living Space in Basement
Parking
- 4 Parking Spaces
- Shared Driveway
- Unpaved Parking
- Off-Street Parking
Outdoor Features
- Outdoor Storage
- Rear Porch
Utilities
- Central Air
- Floor Furnace
- Natural Gas Connected
- Water Heater
- High Speed Internet
Listing and Financial Details
- Tenant pays for cable TV, electricity, gas, hot water
- The owner pays for exterior maintenance, grounds care, HVAC maintenance, pest control, repairs, water
- Assessor Parcel Number 9788411111
Community Details
Overview
- No Home Owners Association
- 2 Units
Building Details
- 2 Vacant Units
Map
Home Values in the Area
Average Home Value in this Area
Property History
| Date | Event | Price | Change | Sq Ft Price |
|---|---|---|---|---|
| 12/18/2024 12/18/24 | Sold | $495,000 | 0.0% | $308 / Sq Ft |
| 11/03/2024 11/03/24 | Pending | -- | -- | -- |
| 10/31/2024 10/31/24 | For Sale | $495,000 | -- | $308 / Sq Ft |
Tax History
| Year | Tax Paid | Tax Assessment Tax Assessment Total Assessment is a certain percentage of the fair market value that is determined by local assessors to be the total taxable value of land and additions on the property. | Land | Improvement |
|---|---|---|---|---|
| 2024 | $5,146 | $288,300 | $155,000 | $133,300 |
| 2023 | $5,017 | $288,300 | $155,000 | $133,300 |
| 2022 | $4,818 | $288,300 | $155,000 | $133,300 |
| 2021 | $4,759 | $288,300 | $155,000 | $133,300 |
| 2020 | $4,743 | $269,800 | $150,000 | $119,800 |
| 2018 | $4,640 | $269,800 | $150,000 | $119,800 |
| 2017 | $4,737 | $269,800 | $150,000 | $119,800 |
| 2016 | $4,737 | $274,814 | $135,900 | $138,914 |
| 2015 | $4,718 | $274,814 | $135,900 | $138,914 |
| 2014 | -- | $274,814 | $135,900 | $138,914 |
Mortgage History
| Date | Status | Loan Amount | Loan Type |
|---|---|---|---|
| Previous Owner | $185,000 | Seller Take Back |
Deed History
| Date | Type | Sale Price | Title Company |
|---|---|---|---|
| Warranty Deed | $495,000 | None Listed On Document | |
| Warranty Deed | $495,000 | None Listed On Document | |
| Warranty Deed | $310,000 | None Listed On Document | |
| Warranty Deed | $310,000 | None Available | |
| Warranty Deed | $263,500 | None Available |
Similar Homes in Chapel Hill, NC
Source: Doorify MLS
MLS Number: 10061084
APN: 9788411111
- 112 Old Bridge Ln
- 402 Westwood Dr
- 518 Morgan Creek Rd
- 212 W University Dr
- 216 Copper Beech Ct
- 322 Mccauley St
- 318 Mccauley St Unit 2
- 201 Adams Way
- 101 Overlake Dr
- 842 N Carolina 54
- 107 Creel St
- 417 Westbury Dr
- 415 Westbury Dr
- 111 Parkside Cir
- 260 Culbreth Rd
- 409 Parkside Cir
- 106 Eugene St
- 507 Parkside Cir
- 303 Smith Level Rd Unit E32
- 102 Westside Dr
