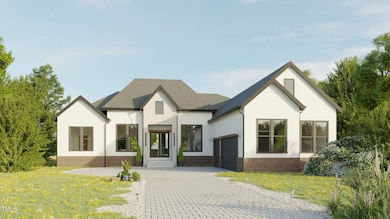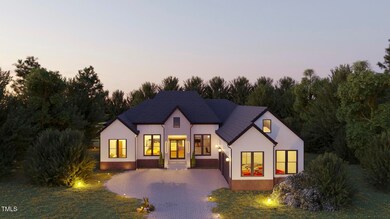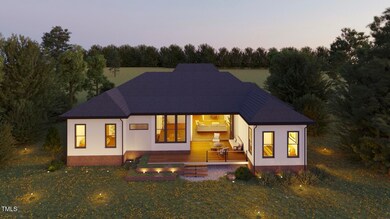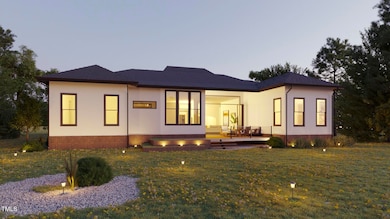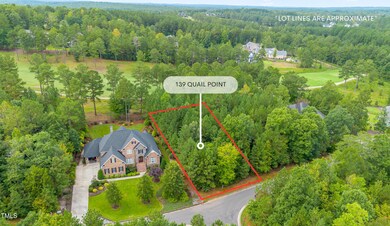139 Quail Point Hadley, NC 27312
Estimated payment $7,139/month
Highlights
- On Golf Course
- In Ground Pool
- Clubhouse
- Remodeled in 2026
- Open Floorplan
- Wooded Lot
About This Home
Lorient Homes is pleased to introduce our luxurious RANCH PLAN, the R3 with 3450 sqft. 4 bedroom, 4.5 baths open design with 12ft and 14ft ceilings. Gorgeous chefs kitchen with cabinets boxed to the ceiling and S/S Bosch appliances. Quartz countertops, Open layout from kitchen to the living room including sliding patio door to the back yard (golf course). Carpet in the bedrooms, Hardwoods throughout. Crawlspace. Side entry 3-car garage , tankless water heater, and a wonderful private homesite with easy access to the incredible amenities at Chapel Ridge including a pool/clubhouse, work out facilities, pickleball, tennis and volleyball as well as basketball and soccer field. The 18-hole Fred Couples-designed championship course affords one of the finest golfing experiences in America. Life in Chapel Ridge exemplifies the pinnacle of luxury and enjoyment.
Home Details
Home Type
- Single Family
Est. Annual Taxes
- $560
Year Built
- Remodeled in 2026
Lot Details
- 0.43 Acre Lot
- Property fronts a county road
- On Golf Course
- Irrigation Equipment
- Wooded Lot
- Few Trees
- Private Yard
- Garden
HOA Fees
- $115 Monthly HOA Fees
Parking
- 3 Car Attached Garage
- Side Facing Garage
- Garage Door Opener
- 2 Open Parking Spaces
Home Design
- Home is estimated to be completed on 1/1/27
- Transitional Architecture
- Traditional Architecture
- Brick or Stone Mason
- Raised Foundation
- Block Foundation
- Frame Construction
- Shingle Roof
- Stone
Interior Spaces
- 3,450 Sq Ft Home
- 1-Story Property
- Open Floorplan
- Smooth Ceilings
- High Ceiling
- Ceiling Fan
- Recessed Lighting
- Gas Fireplace
- Double Pane Windows
- Sliding Doors
- Entrance Foyer
- Family Room with Fireplace
- Combination Dining and Living Room
- Home Office
- Golf Course Views
- Scuttle Attic Hole
Kitchen
- Eat-In Kitchen
- Range Hood
- Microwave
- Ice Maker
- Dishwasher
- Kitchen Island
- Quartz Countertops
Flooring
- Wood
- Carpet
- Tile
Bedrooms and Bathrooms
- 4 Bedrooms
- Walk-In Closet
- Separate Shower in Primary Bathroom
- Walk-in Shower
Laundry
- Laundry Room
- Laundry on main level
Home Security
- Smart Thermostat
- Fire and Smoke Detector
Accessible Home Design
- Accessible Full Bathroom
- Accessible Bedroom
- Accessible Common Area
- Accessible Kitchen
- Accessible Hallway
- Accessible Closets
- Handicap Accessible
- Accessible Doors
- Accessible Entrance
Eco-Friendly Details
- Energy-Efficient Thermostat
Outdoor Features
- In Ground Pool
- Rain Gutters
- Porch
Schools
- Pittsboro Elementary School
- Horton Middle School
- Northwood High School
Utilities
- Forced Air Zoned Heating and Cooling System
- Natural Gas Connected
- Tankless Water Heater
- Community Sewer or Septic
- Cable TV Available
Listing and Financial Details
- Assessor Parcel Number 9734-00-32-7259
Community Details
Overview
- Association fees include unknown
- Cas/Chapel Ridge HOA, Phone Number (919) 545-5543
- Built by Lorient Homes
- Chapel Ridge Subdivision
Amenities
- Clubhouse
Recreation
- Golf Course Community
- Tennis Courts
- Outdoor Game Court
- Sport Court
- Community Playground
- Community Pool
Map
Home Values in the Area
Average Home Value in this Area
Tax History
| Year | Tax Paid | Tax Assessment Tax Assessment Total Assessment is a certain percentage of the fair market value that is determined by local assessors to be the total taxable value of land and additions on the property. | Land | Improvement |
|---|---|---|---|---|
| 2024 | $561 | $64,626 | $64,626 | $0 |
| 2023 | $561 | $64,626 | $64,626 | $0 |
| 2022 | $512 | $64,626 | $64,626 | $0 |
| 2021 | $0 | $64,626 | $64,626 | $0 |
| 2020 | $404 | $51,030 | $51,030 | $0 |
| 2019 | $404 | $51,030 | $51,030 | $0 |
| 2018 | $0 | $51,030 | $51,030 | $0 |
| 2017 | $383 | $51,030 | $51,030 | $0 |
| 2016 | $919 | $121,500 | $121,500 | $0 |
| 2015 | $904 | $121,500 | $121,500 | $0 |
| 2014 | -- | $121,500 | $121,500 | $0 |
| 2013 | -- | $121,500 | $121,500 | $0 |
Property History
| Date | Event | Price | Change | Sq Ft Price |
|---|---|---|---|---|
| 01/20/2025 01/20/25 | For Sale | $1,250,000 | +648.5% | $362 / Sq Ft |
| 12/14/2023 12/14/23 | Off Market | $167,000 | -- | -- |
| 11/15/2022 11/15/22 | Sold | $167,000 | -1.8% | -- |
| 08/11/2022 08/11/22 | Pending | -- | -- | -- |
| 06/13/2022 06/13/22 | For Sale | $170,000 | -- | -- |
Deed History
| Date | Type | Sale Price | Title Company |
|---|---|---|---|
| Warranty Deed | $167,000 | -- | |
| Warranty Deed | $132,000 | None Available |
Mortgage History
| Date | Status | Loan Amount | Loan Type |
|---|---|---|---|
| Previous Owner | $133,219 | Unknown |
Source: Doorify MLS
MLS Number: 10071803
APN: 81795
- 172 Quail Point
- 67 Quail Point
- 45 Quail Point
- 249 High Ridge Ln
- 143 High Ridge Ln
- 56 Mist Wood Ct
- 33 Blackhorn Ct
- 25 Blackhorn Ct
- 7 Blackhorn Ct
- 13 Blackhorn Ct
- 100 High Ridge Ln
- 95 Old Hickory
- 37 Sweet Meadow Ln
- 30 Mist Wood Ct
- 59 Mist Wood Ct
- 277 High Ridge Ln
- 7 Brandon Pines Ct
- 9 Mist Wood Ct
- 601 Golfers View
- 749 Golfers View

