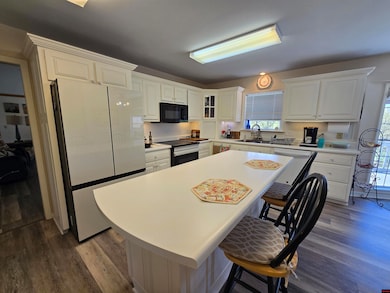
139 Round-Up Ln Mountain Home, AR 72653
Estimated payment $2,373/month
Highlights
- Very Popular Property
- Creek or Stream View
- Vaulted Ceiling
- Pinkston Middle School Rated A-
- Deck
- Whirlpool Bathtub
About This Home
Truly a unique setting for the 2277 SQ FT Home on 1 Acre m/l on the edge of town. Vaulted ceilings are striking as you enter, looking at your wood burning fireplace. Central Vac. Natural sunlight sprays in from all the windows. 3 bedroom 2 1/2 bath with large primary and en-suite bath. Large walk in closet and separate entrance on the large composite deck running the length of the home. Home has a generator and solar panels for energy efficiency. Crawl space has been full encapsulated. New roof 2020, gutters have leaf guards. New high end laminate and fresh paint. Large kitchen island with granite countertops. Dining room, breakfast room and large laundry area. 2 car attached garage and a 24x30 detached shop. View of pastures and creek. $400,000
Home Details
Home Type
- Single Family
Est. Annual Taxes
- $1,676
Year Built
- Built in 1991
Lot Details
- 1 Acre Lot
- Chain Link Fence
- Level Lot
Home Design
- Brick Exterior Construction
- Vinyl Siding
- Stone Exterior Construction
Interior Spaces
- 2,277 Sq Ft Home
- 1-Story Property
- Vaulted Ceiling
- Ceiling Fan
- Wood Burning Fireplace
- Fireplace Features Masonry
- Double Pane Windows
- Vinyl Clad Windows
- Window Treatments
- Living Room with Fireplace
- Breakfast Room
- Dining Room
- Workshop
- First Floor Utility Room
- Storage Room
- Creek or Stream Views
- Fire and Smoke Detector
Kitchen
- Electric Oven or Range
- Microwave
- Dishwasher
- Disposal
Flooring
- Carpet
- Laminate
Bedrooms and Bathrooms
- 3 Bedrooms
- Walk-In Closet
- In-Law or Guest Suite
- Whirlpool Bathtub
Laundry
- Dryer
- Washer
Basement
- Block Basement Construction
- Crawl Space
Parking
- 4 Car Garage
- Garage on Main Level
- Garage Door Opener
Eco-Friendly Details
- Solar Heating System
Outdoor Features
- Deck
- Covered patio or porch
- Outbuilding
Utilities
- Central Heating and Cooling System
- Heating System Uses Natural Gas
- Power Generator
- Natural Gas Water Heater
- Septic System
- Cable TV Available
Community Details
- Pebblecreek Subdivision
Listing and Financial Details
- Assessor Parcel Number 001-05468-009
Map
Home Values in the Area
Average Home Value in this Area
Tax History
| Year | Tax Paid | Tax Assessment Tax Assessment Total Assessment is a certain percentage of the fair market value that is determined by local assessors to be the total taxable value of land and additions on the property. | Land | Improvement |
|---|---|---|---|---|
| 2024 | $1,676 | $0 | $0 | $0 |
| 2023 | $1,276 | $49,850 | $2,000 | $47,850 |
| 2022 | $1,252 | $49,850 | $2,000 | $47,850 |
| 2021 | $1,105 | $33,900 | $1,200 | $32,700 |
| 2020 | $1,105 | $33,900 | $1,200 | $32,700 |
| 2019 | $1,123 | $33,900 | $1,200 | $32,700 |
| 2018 | $1,311 | $33,900 | $1,200 | $32,700 |
| 2017 | $1,080 | $33,900 | $1,200 | $32,700 |
| 2016 | $1,099 | $34,770 | $1,700 | $33,070 |
| 2015 | $1,242 | $34,770 | $1,700 | $33,070 |
| 2014 | $1,099 | $34,770 | $1,700 | $33,070 |
Property History
| Date | Event | Price | Change | Sq Ft Price |
|---|---|---|---|---|
| 04/17/2025 04/17/25 | For Sale | $400,000 | +25.0% | $176 / Sq Ft |
| 10/27/2023 10/27/23 | Sold | $320,000 | 0.0% | $141 / Sq Ft |
| 10/27/2023 10/27/23 | For Sale | $319,900 | 0.0% | $140 / Sq Ft |
| 09/28/2023 09/28/23 | Pending | -- | -- | -- |
| 09/23/2023 09/23/23 | For Sale | $319,900 | -- | $140 / Sq Ft |
Deed History
| Date | Type | Sale Price | Title Company |
|---|---|---|---|
| Warranty Deed | $320,000 | None Listed On Document | |
| Deed | $165,000 | -- |
Similar Homes in Mountain Home, AR
Source: Mountain Home MLS (North Central Board of REALTORS®)
MLS Number: 131214
APN: 001-05468-009
- 96 Wood Creek Ct
- 960 Pebblecreek Dr
- 1272 Pebblecreek Dr
- Lot 46 Aspen Dr
- 1645 Meadowbrook Dr
- 1500 Post Oak Way Unit 17
- 1500 Post Oak Way Unit 11
- 1500 Post Oak Way Unit 10
- 1511 Laurel Rd
- 1811 Huron Ct
- 1819 Huron Ct
- 1818 Huron Ct
- 1807 Huron Ct
- 1815 Huron Ct
- 1810 Huron Ct
- 1806 Huron Ct
- 1802 Huron Ct
- 1902 Ontario Ct
- 1803 Huron Ct
- 1814 Huron Ct






