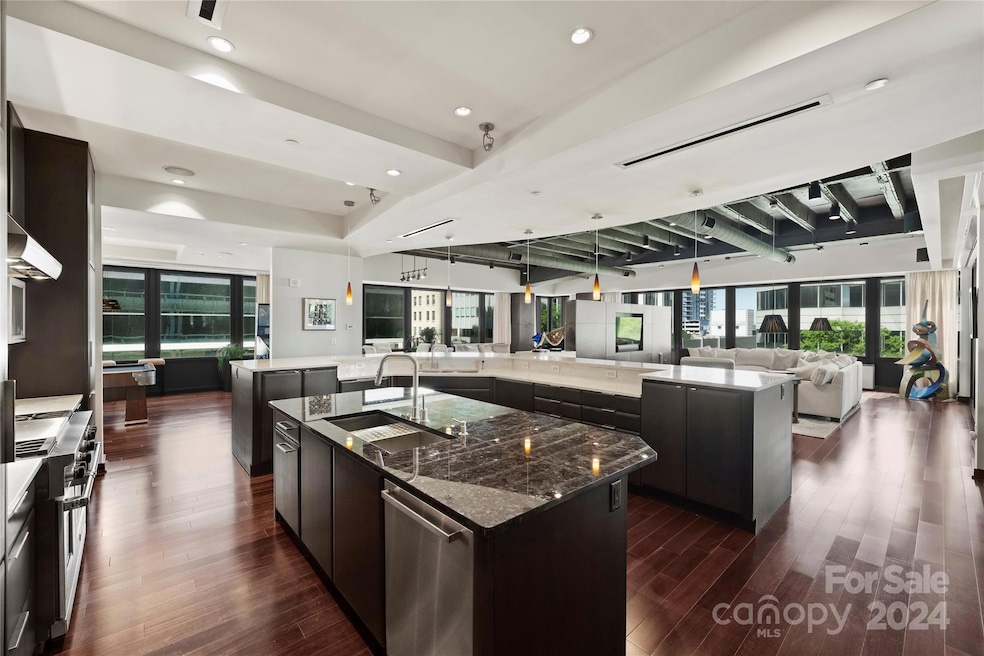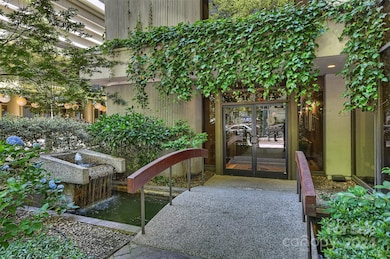
The Trust 139 S Tryon St Unit 6 Charlotte, NC 28202
Second Ward NeighborhoodEstimated payment $28,757/month
Highlights
- Rooftop Deck
- 4-minute walk to Charlotte Transportation Center/Arena
- Open Floorplan
- Myers Park High Rated A
- City View
- Marble Flooring
About This Home
If you seek the ultimate in exclusivity and privacy, you belong at Charlotte’s premier address of only seven custom residences designed for those with the most discerning taste. The Trust caters to those who crave the vibrant city life without the limelight by combining the prime Tryon Street address with an unparalleled level of anonymity. This home encompasses the entire 6th floor and melds masterful design with stylish finishes while honoring the Modernist architecture and history of the building. Additional unique features include a 1.162-bottle wine room, a meticulously designed chef’s kitchen, a home office, a fitness area, two covered terraces, a full home automation system, and an elevator entry directly into this home!
Listing Agent
The McDevitt Agency Brokerage Email: shane@themcdevittagency.com License #215578

Property Details
Home Type
- Condominium
Est. Annual Taxes
- $23,595
Year Built
- Built in 1967
Parking
- 2 Car Garage
Interior Spaces
- 1-Story Property
- Open Floorplan
- Built-In Features
- Mud Room
- Entrance Foyer
- Great Room with Fireplace
Kitchen
- Breakfast Bar
- Built-In Double Oven
- Gas Cooktop
- Range Hood
- Dishwasher
- Wine Refrigerator
- Kitchen Island
- Disposal
Flooring
- Wood
- Marble
- Tile
Bedrooms and Bathrooms
- 4 Main Level Bedrooms
- Walk-In Closet
Outdoor Features
- Enclosed Glass Porch
- Terrace
Utilities
- Central Air
- Heat Pump System
- Cable TV Available
Listing and Financial Details
- Assessor Parcel Number 125-012-36
Community Details
Overview
- Cams Association, Phone Number (877) 672-2267
- Mid-Rise Condominium
- The Trust Condos
- The Trust Subdivision
- Mandatory Home Owners Association
Amenities
- Rooftop Deck
Map
About The Trust
Home Values in the Area
Average Home Value in this Area
Tax History
| Year | Tax Paid | Tax Assessment Tax Assessment Total Assessment is a certain percentage of the fair market value that is determined by local assessors to be the total taxable value of land and additions on the property. | Land | Improvement |
|---|---|---|---|---|
| 2023 | $23,595 | $3,659,596 | $0 | $3,659,596 |
| 2022 | $32,879 | $3,930,300 | $0 | $3,930,300 |
| 2021 | $32,879 | $3,930,300 | $0 | $3,930,300 |
| 2020 | $32,879 | $3,930,300 | $0 | $3,930,300 |
| 2019 | $40,358 | $3,930,300 | $0 | $3,930,300 |
| 2018 | $28,378 | $2,751,300 | $637,500 | $2,113,800 |
| 2017 | $27,808 | $2,751,300 | $637,500 | $2,113,800 |
| 2016 | $27,804 | $2,751,300 | $637,500 | $2,113,800 |
| 2015 | -- | $2,751,300 | $637,500 | $2,113,800 |
| 2014 | $31,250 | $2,600,300 | $637,500 | $1,962,800 |
Property History
| Date | Event | Price | Change | Sq Ft Price |
|---|---|---|---|---|
| 10/25/2024 10/25/24 | For Sale | $4,800,000 | 0.0% | $654 / Sq Ft |
| 10/24/2024 10/24/24 | Off Market | $4,800,000 | -- | -- |
| 05/03/2024 05/03/24 | For Sale | $4,800,000 | -- | $654 / Sq Ft |
Deed History
| Date | Type | Sale Price | Title Company |
|---|---|---|---|
| Warranty Deed | $3,192,000 | Lawyers Title |
Mortgage History
| Date | Status | Loan Amount | Loan Type |
|---|---|---|---|
| Open | $1,250,000 | New Conventional | |
| Closed | $1,419,728 | New Conventional | |
| Closed | $1,400,000 | Purchase Money Mortgage |
Similar Home in Charlotte, NC
Source: Canopy MLS (Canopy Realtor® Association)
MLS Number: 4133469
APN: 125-012-36
- 230 S Tryon St Unit 610
- 230 S Tryon St Unit 1111
- 230 S Tryon St Unit 205
- 127 N Tryon St Unit 511
- 127 N Tryon St Unit 301
- 127 N Tryon St Unit 615
- 3816 Odom Ave
- 3709 Lou Ann Ave
- 3713 Lou Ann Ave
- 3705 Lou Ann Ave
- 210 N Church St Unit 3507
- 210 N Church St Unit 2305
- 210 N Church St Unit 1307
- 210 N Church St Unit 1507
- 210 N Church St Unit 1413
- 210 N Church St Unit 1612
- 210 N Church St Unit 2409
- 210 N Church St Unit 2411
- 210 N Church St Unit 3606
- 210 N Church St Unit 2702






