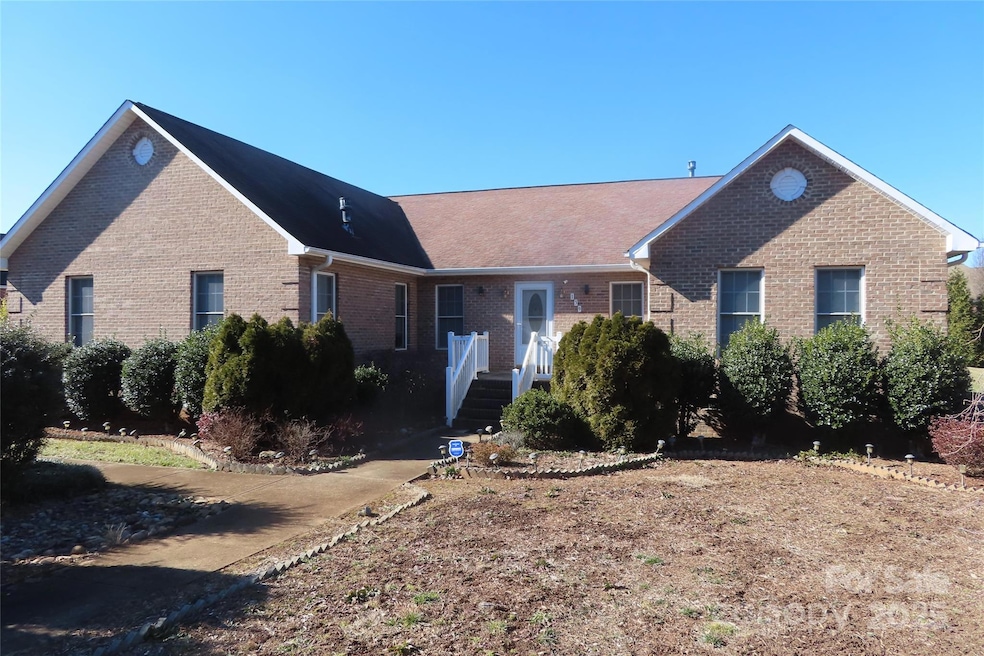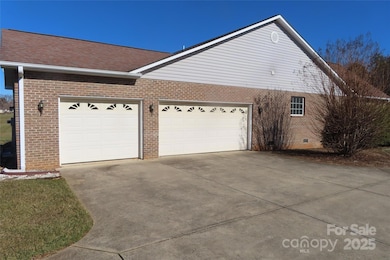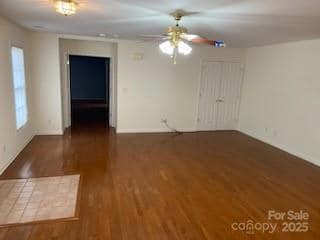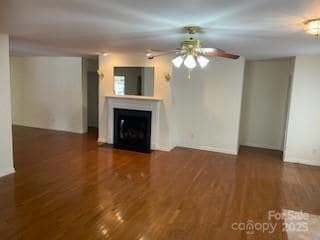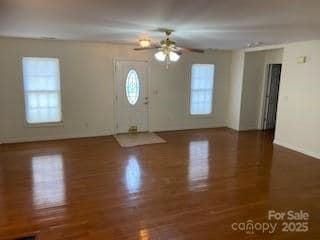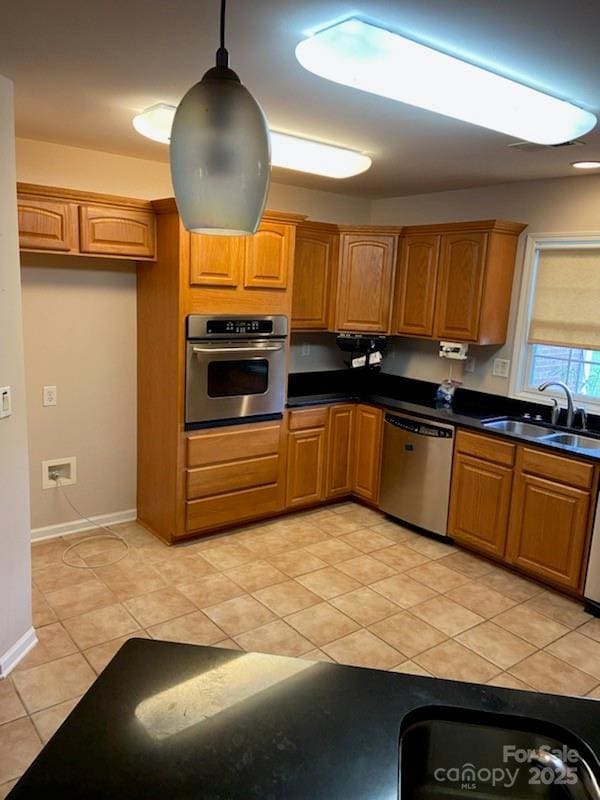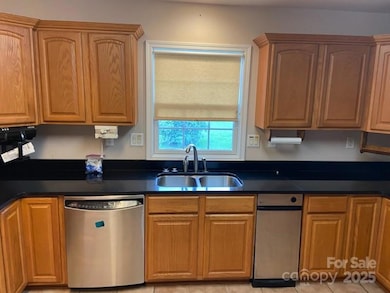
139 Sain Rd Statesville, NC 28625
Estimated payment $2,467/month
Highlights
- Open Floorplan
- Fireplace in Primary Bedroom
- Transitional Architecture
- Cool Spring Elementary School Rated A-
- Deck
- Wood Flooring
About This Home
PRICE ADJUSTMENT! MOTIVATED SELLER! A real gem! All brick ranch home with 2 possible primary bedrooms; 1st primary bedroom is 23 x 22 and has propane/gas fire place; 2 walk-in closets; spacious primary bathroom with shower and jetted triangle tub; Second primary is spacious and has walk-in closet, double vanities, and has walk-in soaking tub/shower; hardwoods in all bedrooms, closets, dining area, living room also has fire place, and sunroom; tile in bathrooms, kitchen, and laundry room; 11 x 17 sunroom; kitchen with drop in electric range, microwave wall oven, trash compactor; double stainless sink; extra sink built into bk bar; Oak cabinets; laundry room with sink; 3 full bathrooms; 3 car garage with remotes; decorative ceiling fans; lots of closet space; smooth ceilings throughout; flat front and rear yard; Rain soft whole house water treatment system; Primary bedroom has fireplace also
Seller is selling Palmer Twosome separate from house. SELLER CAN CLOSE QUICKLY!
Listing Agent
GroundPlay Realty Brokerage Email: reggieparker@bellsouth.net License #197064
Home Details
Home Type
- Single Family
Est. Annual Taxes
- $2,669
Year Built
- Built in 2006
Lot Details
- Lot Dimensions are 130 x 245 x 130 x 249
- Level Lot
- Property is zoned R20
HOA Fees
- $13 Monthly HOA Fees
Parking
- 3 Car Attached Garage
- Garage Door Opener
Home Design
- Transitional Architecture
- Four Sided Brick Exterior Elevation
Interior Spaces
- 2,941 Sq Ft Home
- 1-Story Property
- Open Floorplan
- Self Contained Fireplace Unit Or Insert
- Propane Fireplace
- Insulated Windows
- Living Room with Fireplace
- Crawl Space
- Pull Down Stairs to Attic
- Home Security System
- Electric Dryer Hookup
Kitchen
- Breakfast Bar
- Electric Cooktop
- Microwave
- Dishwasher
- Trash Compactor
- Disposal
Flooring
- Wood
- Tile
Bedrooms and Bathrooms
- 3 Main Level Bedrooms
- Fireplace in Primary Bedroom
- Split Bedroom Floorplan
- Walk-In Closet
- 3 Full Bathrooms
- Garden Bath
Outdoor Features
- Deck
- Gazebo
- Front Porch
Utilities
- Central Heating and Cooling System
- Air Filtration System
- Heat Pump System
- Heating System Uses Natural Gas
- Heating System Uses Propane
- Underground Utilities
- Propane
- Electric Water Heater
- Septic Tank
- Cable TV Available
Community Details
- Spring Forest HOA, Phone Number (704) 924-7328
- Spring Forest Subdivision
- Mandatory home owners association
Listing and Financial Details
- Assessor Parcel Number 4775-24-0618.000
Map
Home Values in the Area
Average Home Value in this Area
Tax History
| Year | Tax Paid | Tax Assessment Tax Assessment Total Assessment is a certain percentage of the fair market value that is determined by local assessors to be the total taxable value of land and additions on the property. | Land | Improvement |
|---|---|---|---|---|
| 2024 | $2,669 | $442,180 | $40,000 | $402,180 |
| 2023 | $2,669 | $442,180 | $40,000 | $402,180 |
| 2022 | $2,024 | $312,940 | $32,000 | $280,940 |
| 2021 | $2,020 | $312,940 | $32,000 | $280,940 |
| 2020 | $2,020 | $312,940 | $32,000 | $280,940 |
| 2019 | $1,988 | $312,940 | $32,000 | $280,940 |
| 2018 | $1,730 | $280,810 | $28,000 | $252,810 |
| 2017 | $1,730 | $280,810 | $28,000 | $252,810 |
| 2016 | $1,730 | $280,810 | $28,000 | $252,810 |
| 2015 | $1,730 | $280,810 | $28,000 | $252,810 |
| 2014 | $1,713 | $299,350 | $28,000 | $271,350 |
Property History
| Date | Event | Price | Change | Sq Ft Price |
|---|---|---|---|---|
| 03/29/2025 03/29/25 | For Sale | $399,900 | -- | $136 / Sq Ft |
Deed History
| Date | Type | Sale Price | Title Company |
|---|---|---|---|
| Interfamily Deed Transfer | -- | None Available | |
| Deed | $495,000 | -- | |
| Deed | -- | -- | |
| Deed | -- | -- |
Mortgage History
| Date | Status | Loan Amount | Loan Type |
|---|---|---|---|
| Open | $510,000 | Reverse Mortgage Home Equity Conversion Mortgage | |
| Closed | $179,500 | New Conventional | |
| Closed | $165,000 | New Conventional | |
| Closed | $144,000 | New Conventional | |
| Closed | $130,000 | New Conventional | |
| Closed | $274,770 | Construction |
Similar Homes in the area
Source: Canopy MLS (Canopy Realtor® Association)
MLS Number: 4240664
APN: 4775-24-0618.000
- 145 Crooked Ln
- 169 Lone Pine Rd
- 127 Barry Oak Rd
- 0 Warren Rd Unit 3814365
- 187 Lone Pine Rd
- 282 New Salem Rd
- 130 Portman Ln
- 169 Salem Springs Ln
- 104 Salem Springs Ln
- 134 Salem Springs Ln
- 494 New Salem Rd
- 00 New Salem Rd
- 168 Salem Springs Ln
- 174 Salem Springs Ln
- 123 Mills Garden Rd
- 119 Mills Garden Rd
- 143 Mills Garden Rd
- 147 Mills Garden Rd
- 134 Dove Creek Trail
- 118 Stockbridge Ln
