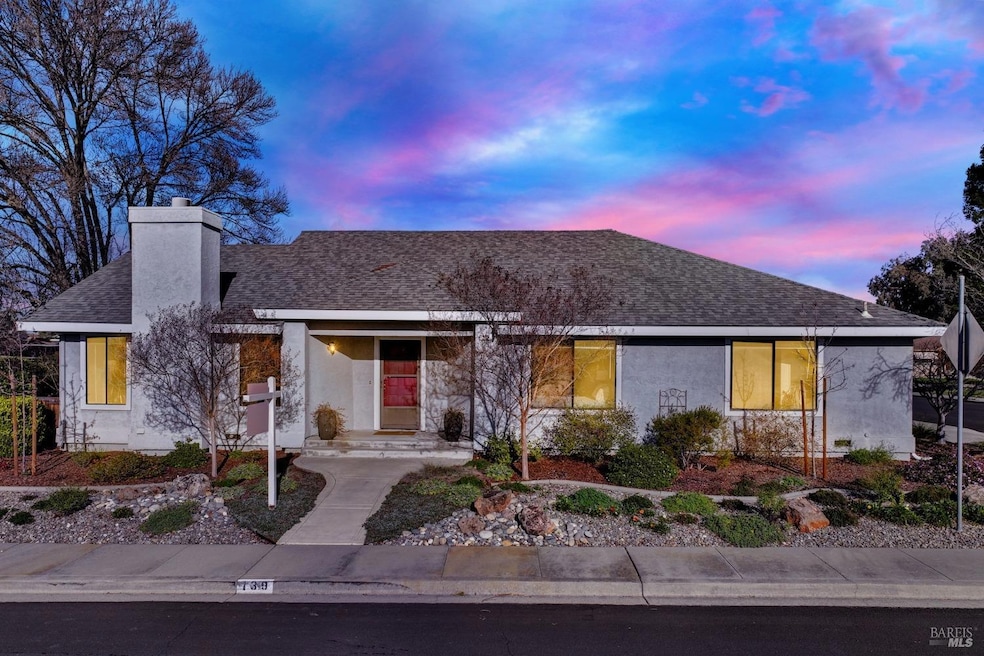
139 Teton Dr Vacaville, CA 95687
Leisure Town NeighborhoodHighlights
- Fitness Center
- In Ground Pool
- Clubhouse
- Cooper Elementary School Rated A-
- View of Hills
- Cathedral Ceiling
About This Home
As of March 2025Beautiful home located in the active adult community of Leisure Town(55+/HOA). This Golf Course Estates stunner shows true pride of ownership. Gorgeous remodeled kitchen opens up to the Living and Dining areas, making this home feel spacious and inviting. Attractive granite counters with tile accented backsplash, ample size island, SS appliances, recessed lighting and extra cabinet and counter space make this the ideal kitchen to meet everyone's needs. Cozy up to the converted electric fireplace (with heater) in the warm and charming Living Room. Primary bedroom offers a walk-in closet with an ensuite bathroom featuring a stunning and roomy tile lined shower. Access the slider to the backyard and enjoy the covered patio, trees, views and no rear neighbors. Fresh and delightful landscaping, all on a convenient drip system. Lovely oak floors throughout. Indoor laundry and newer water heater. Leisure Town is an adult community with age restrictions. Enjoy the Fitness Center, two swimming pools, spa, bocce, pickle ball and lawn bowling. Plus, more than 20 clubs for you to join. RV/boat lot is approx. $150/year.
Last Buyer's Agent
Non-Member 999999
Non-member Office
Home Details
Home Type
- Single Family
Est. Annual Taxes
- $3,321
Year Built
- Built in 1988
Lot Details
- 6,914 Sq Ft Lot
- Wood Fence
- Landscaped
- Corner Lot
- Sprinkler System
HOA Fees
- $91 Monthly HOA Fees
Parking
- 2 Car Direct Access Garage
- Garage Door Opener
Home Design
- Raised Foundation
- Composition Roof
- Stucco
Interior Spaces
- 1,421 Sq Ft Home
- 1-Story Property
- Cathedral Ceiling
- Ceiling Fan
- Brick Fireplace
- Electric Fireplace
- Living Room
- Dining Room
- Views of Hills
Kitchen
- Free-Standing Electric Range
- Range Hood
- Microwave
- Dishwasher
- Kitchen Island
- Granite Countertops
- Disposal
Flooring
- Wood
- Tile
Bedrooms and Bathrooms
- 2 Bedrooms
- Walk-In Closet
- Bathroom on Main Level
- 2 Full Bathrooms
- Bathtub with Shower
Home Security
- Carbon Monoxide Detectors
- Fire and Smoke Detector
Outdoor Features
- In Ground Pool
- Covered patio or porch
- Shed
Utilities
- Central Heating and Cooling System
Listing and Financial Details
- Assessor Parcel Number 0134-331-010
Community Details
Overview
- Association fees include common areas, ground maintenance, management, organized activities, pool, recreation facility
- Leisure Town HOA, Phone Number (707) 448-8402
- Leisure Town Subdivision
Amenities
- Clubhouse
Recreation
- Outdoor Game Court
- Fitness Center
- Community Pool
- Community Spa
Map
Home Values in the Area
Average Home Value in this Area
Property History
| Date | Event | Price | Change | Sq Ft Price |
|---|---|---|---|---|
| 03/07/2025 03/07/25 | Sold | $545,000 | -0.7% | $384 / Sq Ft |
| 03/03/2025 03/03/25 | Pending | -- | -- | -- |
| 01/15/2025 01/15/25 | For Sale | $549,000 | -- | $386 / Sq Ft |
Tax History
| Year | Tax Paid | Tax Assessment Tax Assessment Total Assessment is a certain percentage of the fair market value that is determined by local assessors to be the total taxable value of land and additions on the property. | Land | Improvement |
|---|---|---|---|---|
| 2024 | $3,321 | $289,739 | $96,578 | $193,161 |
| 2023 | $3,241 | $284,059 | $94,685 | $189,374 |
| 2022 | $3,156 | $278,490 | $92,829 | $185,661 |
| 2021 | $3,160 | $273,030 | $91,009 | $182,021 |
| 2020 | $3,117 | $270,231 | $90,076 | $180,155 |
| 2019 | $3,062 | $264,933 | $88,310 | $176,623 |
| 2018 | $3,026 | $259,739 | $86,579 | $173,160 |
| 2017 | $2,924 | $254,647 | $84,882 | $169,765 |
| 2016 | $2,905 | $249,655 | $83,218 | $166,437 |
| 2015 | $2,866 | $245,905 | $81,968 | $163,937 |
| 2014 | $2,684 | $241,089 | $80,363 | $160,726 |
Mortgage History
| Date | Status | Loan Amount | Loan Type |
|---|---|---|---|
| Previous Owner | $192,000 | New Conventional | |
| Previous Owner | $20,000 | Purchase Money Mortgage |
Deed History
| Date | Type | Sale Price | Title Company |
|---|---|---|---|
| Grant Deed | $545,000 | Old Republic Title | |
| Grant Deed | $240,000 | Old Republic Title Company | |
| Interfamily Deed Transfer | -- | None Available | |
| Grant Deed | $160,000 | Frontier Title Company | |
| Interfamily Deed Transfer | $160,000 | Frontier Title Company |
Similar Homes in Vacaville, CA
Source: Bay Area Real Estate Information Services (BAREIS)
MLS Number: 325002125
APN: 0134-331-010
- 172 Isle Royale Cir
- 182 Glacier Cir
- 574 Yellowstone Dr
- 108 Carlsbad Cir
- 101 Mckinley Cir
- 129 Isle Royale Cir
- 162 Isle Royale Cir
- 163 Glacier Cir
- 166 Lassen Cir
- 100 Bryce Way
- 337 Ponderosa Dr
- 140 Glacier Cir
- 636 Yellowstone Dr
- 649 Whitney Ct
- 424 Stonecastle Way
- 137 Currant Ln
- 145 Lemon Tree Cir
- 177 Lemon Tree Cir
- 142 Mckinley Cir
- 187 Lemon Tree Cir
