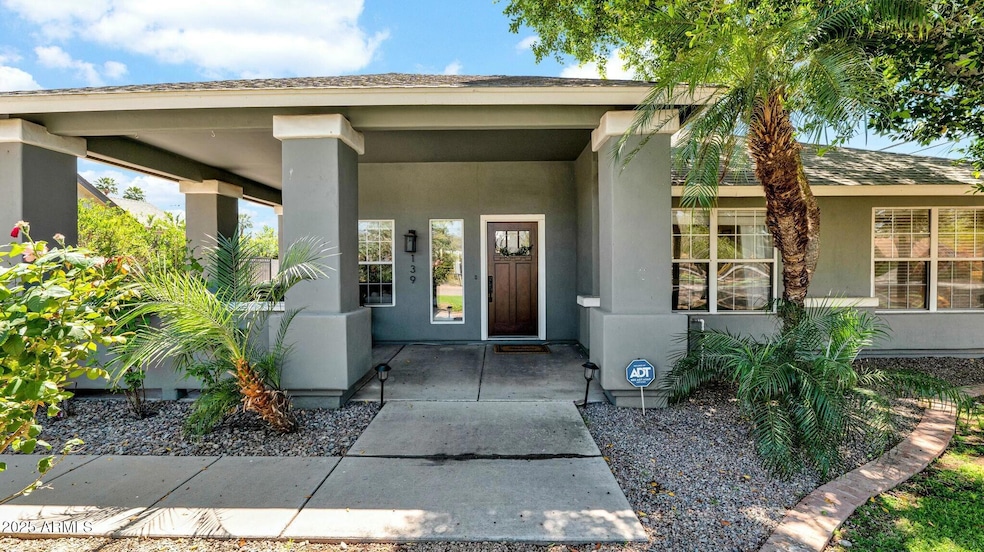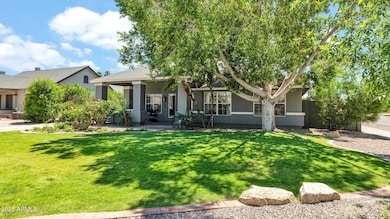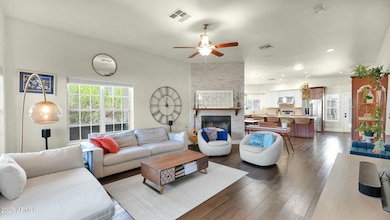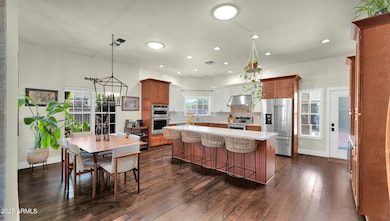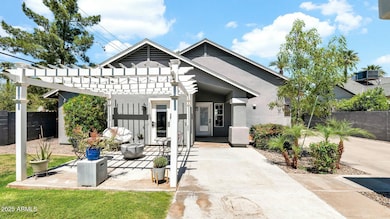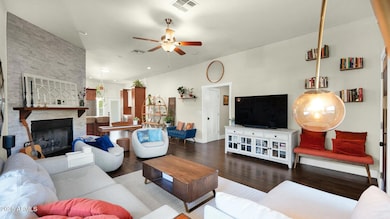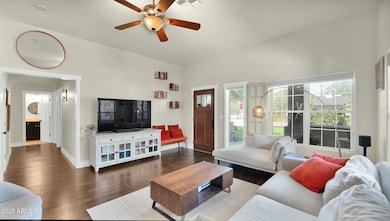
139 W Granada Rd Phoenix, AZ 85003
Willo NeighborhoodEstimated payment $5,922/month
Highlights
- The property is located in a historic district
- Property is near public transit
- Wood Flooring
- Phoenix Coding Academy Rated A
- Vaulted Ceiling
- 4-minute walk to Walton Park
About This Home
Welcome to Granada House—where timeless style meets everyday comfort in the heart of the Willo Historic District. Built in 1997, this residence offers the rare opportunity to enjoy newer systems and an open-concept floor plan—all while surrounded by the character and charm of early 20th-century architecture. The curb appeal fits with Willo's tree-lined streets and vintage homes, yet the interior tells a more modern story: vaulted ceilings, generous natural light, and a layout designed for how we live today. The kitchen offers updated finishes, generous storage, and an island that opens to the living area. The primary suite includes a walk-in closet and en-suite bath. Bonus, a 2 car garage! All this just steps from local shops, restaurants, and museums—your Willo lifestyle is waiting!
Home Details
Home Type
- Single Family
Est. Annual Taxes
- $7,431
Year Built
- Built in 1997
Lot Details
- 8,978 Sq Ft Lot
- Block Wall Fence
- Corner Lot
- Front and Back Yard Sprinklers
- Sprinklers on Timer
- Grass Covered Lot
Parking
- 2 Car Detached Garage
- 4 Open Parking Spaces
Home Design
- Wood Frame Construction
- Composition Roof
- Stucco
Interior Spaces
- 1,991 Sq Ft Home
- 1-Story Property
- Vaulted Ceiling
- Ceiling Fan
- Gas Fireplace
- Double Pane Windows
- Living Room with Fireplace
Kitchen
- Eat-In Kitchen
- Breakfast Bar
- Built-In Microwave
Flooring
- Wood
- Tile
Bedrooms and Bathrooms
- 3 Bedrooms
- Remodeled Bathroom
- Primary Bathroom is a Full Bathroom
- 2 Bathrooms
- Dual Vanity Sinks in Primary Bathroom
- Bathtub With Separate Shower Stall
Accessible Home Design
- No Interior Steps
Location
- Property is near public transit
- Property is near a bus stop
- The property is located in a historic district
Schools
- Kenilworth Elementary School
- Central High School
Utilities
- Cooling Available
- Heating System Uses Natural Gas
- High Speed Internet
- Cable TV Available
Listing and Financial Details
- Tax Lot 15
- Assessor Parcel Number 118-56-015
Community Details
Overview
- No Home Owners Association
- Association fees include no fees
- North Chelsea Subdivision
Recreation
- Bike Trail
Map
Home Values in the Area
Average Home Value in this Area
Tax History
| Year | Tax Paid | Tax Assessment Tax Assessment Total Assessment is a certain percentage of the fair market value that is determined by local assessors to be the total taxable value of land and additions on the property. | Land | Improvement |
|---|---|---|---|---|
| 2025 | $7,431 | $60,050 | -- | -- |
| 2024 | $7,353 | $57,190 | -- | -- |
| 2023 | $7,353 | $63,120 | $12,620 | $50,500 |
| 2022 | $7,070 | $52,020 | $10,400 | $41,620 |
| 2021 | $7,012 | $50,630 | $10,120 | $40,510 |
| 2020 | $7,100 | $49,310 | $9,860 | $39,450 |
| 2019 | $7,087 | $44,810 | $8,960 | $35,850 |
| 2018 | $7,095 | $44,360 | $8,870 | $35,490 |
| 2017 | $6,643 | $42,760 | $8,550 | $34,210 |
| 2016 | $6,454 | $46,520 | $9,300 | $37,220 |
| 2015 | $5,880 | $43,870 | $8,770 | $35,100 |
Property History
| Date | Event | Price | Change | Sq Ft Price |
|---|---|---|---|---|
| 04/17/2025 04/17/25 | For Sale | $950,000 | +58.3% | $477 / Sq Ft |
| 09/25/2019 09/25/19 | Sold | $600,000 | -3.9% | $296 / Sq Ft |
| 08/21/2019 08/21/19 | Pending | -- | -- | -- |
| 08/18/2019 08/18/19 | Price Changed | $624,500 | -3.9% | $308 / Sq Ft |
| 08/09/2019 08/09/19 | For Sale | $649,900 | -- | $321 / Sq Ft |
Deed History
| Date | Type | Sale Price | Title Company |
|---|---|---|---|
| Special Warranty Deed | -- | None Listed On Document | |
| Special Warranty Deed | -- | None Listed On Document | |
| Warranty Deed | $600,000 | Pioneer Title Agency Inc | |
| Warranty Deed | $400,000 | Grand Canyon Title Agency | |
| Cash Sale Deed | $257,500 | Transnation Title Insurance | |
| Warranty Deed | $202,200 | Security Title Agency |
Mortgage History
| Date | Status | Loan Amount | Loan Type |
|---|---|---|---|
| Previous Owner | $480,000 | New Conventional | |
| Previous Owner | $250,000 | New Conventional | |
| Previous Owner | $192,050 | New Conventional |
Similar Homes in Phoenix, AZ
Source: Arizona Regional Multiple Listing Service (ARMLS)
MLS Number: 6853380
APN: 118-56-015
- 102 W Almeria Rd
- 1717 N 1st Ave Unit 215-B
- 1717 N 1st Ave Unit 217
- 2001 N 1st Ave
- 2017 N 1st Ave
- 30 W Palm Ln
- 521 W Granada Rd
- 46 W Palm Ln
- 115 W Mcdowell Rd
- 541 W Palm Ln
- 38 W Lynwood St
- 69 W Lynwood St
- 1820 N 7th Ave
- 538 W Holly St
- 2201 N Central Ave Unit 3A
- 2201 N Central Ave Unit 5B
- 2201 N Central Ave Unit 2A
- 2201 N Central Ave Unit 4-E
- 16 W Encanto Blvd Unit 22
- 16 W Encanto Blvd Unit 308
