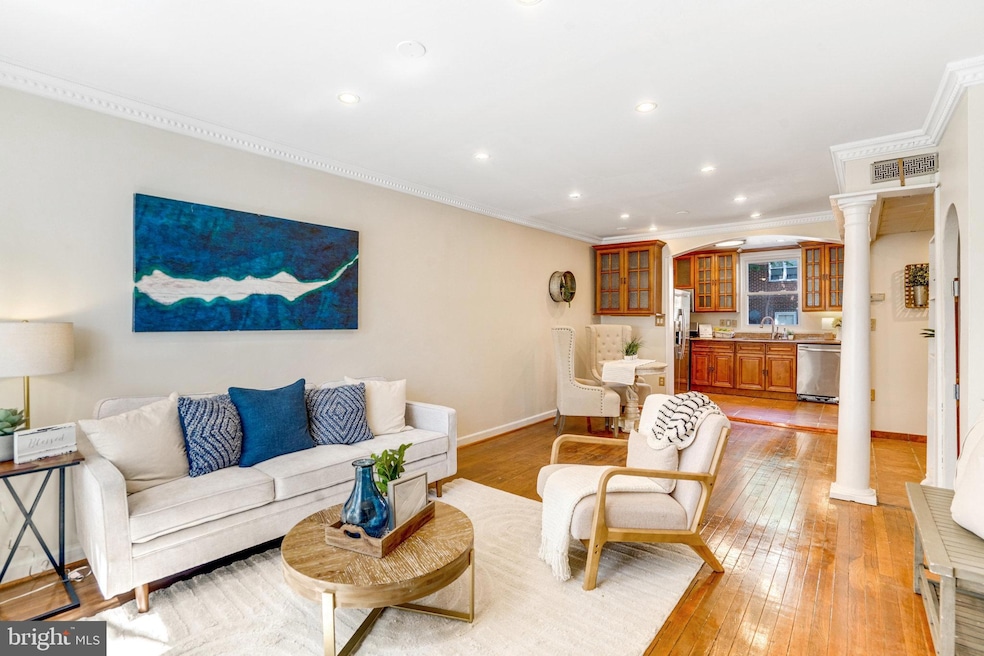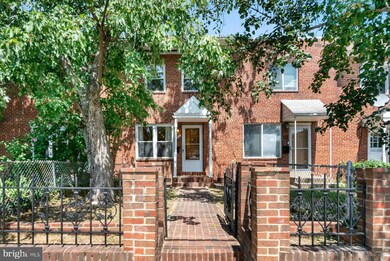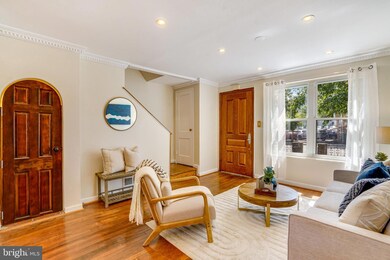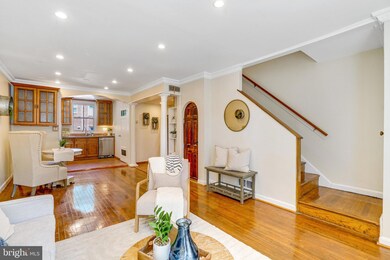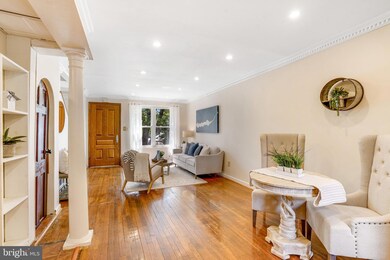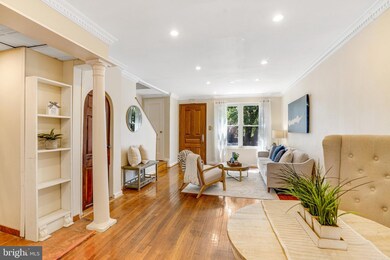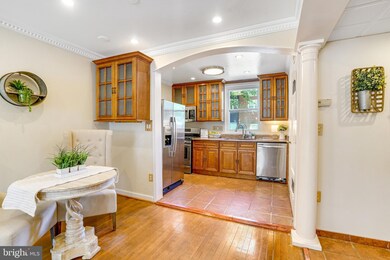
139 W Reed Ave Alexandria, VA 22305
Potomac West NeighborhoodHighlights
- Colonial Architecture
- No HOA
- Living Room
- Wood Flooring
- Galley Kitchen
- 1-minute walk to Hume Springs Park
About This Home
As of October 2024Welcome home! You’ll love the beautiful updates and elegant finishes in this 2-level townhome in lively Del Ray! On the main level you’ll find an open floor plan with rich hardwood floors, recessed lighting, and sophisticated crown molding. A large window floods the living room and adjoining dining area with natural light. Continue into the updated kitchen and you’ll discover warm wooden cabinets, stainless steel appliances, and sleek granite countertops. Upstairs, all three bedrooms boast hardwood floors and ceiling fans. A bright full bathroom can be found in the hall. Enjoy a breath of fresh air or your morning coffee outside in your fenced and shaded front yard. Parking is available on the backside of the home, along with plenty of street parking. Less than half a mile to The Birchmere, MOM’s Organic Market, and Four Mile Run Park! Plus you’ll be under a mile to local restaurants like Hops N Shine, District Biscuit Company, The Dairy Godmother and Los Tios Grill! This super convenient location is just minutes to Harris Teeter, Target, Potomac Yards, Fashion Center at Pentagon City, Old Town Alexandria, Four Mile Run Trail, The Pentagon, and Amazon HQ2. Quick access to Potomac Yard Metro Station, Route 1, Mount Vernon Avenue, Glebe Road, GW Parkway and I-395. Schedule a private tour for your beautiful new home today!
Townhouse Details
Home Type
- Townhome
Est. Annual Taxes
- $4,666
Year Built
- Built in 1950
Lot Details
- 1,248 Sq Ft Lot
Home Design
- Colonial Architecture
- Brick Exterior Construction
Interior Spaces
- 1,024 Sq Ft Home
- Property has 2 Levels
- Living Room
- Wood Flooring
Kitchen
- Galley Kitchen
- Stove
- Built-In Microwave
- Dishwasher
- Disposal
Bedrooms and Bathrooms
- 3 Bedrooms
- En-Suite Primary Bedroom
Laundry
- Laundry on main level
- Dryer
- Washer
Parking
- 1 Parking Space
- On-Street Parking
- 1 Assigned Parking Space
Schools
- Cora Kelly Magnet Elementary School
- George Washington Middle School
- Alexandria City High School
Utilities
- Forced Air Heating and Cooling System
- Natural Gas Water Heater
Community Details
- No Home Owners Association
- Hume Springs Subdivision
Listing and Financial Details
- Tax Lot 58
- Assessor Parcel Number 15534000
Map
Home Values in the Area
Average Home Value in this Area
Property History
| Date | Event | Price | Change | Sq Ft Price |
|---|---|---|---|---|
| 10/24/2024 10/24/24 | Sold | $588,000 | +0.5% | $574 / Sq Ft |
| 09/19/2024 09/19/24 | Price Changed | $585,000 | -1.7% | $571 / Sq Ft |
| 08/22/2024 08/22/24 | For Sale | $595,000 | -- | $581 / Sq Ft |
Tax History
| Year | Tax Paid | Tax Assessment Tax Assessment Total Assessment is a certain percentage of the fair market value that is determined by local assessors to be the total taxable value of land and additions on the property. | Land | Improvement |
|---|---|---|---|---|
| 2024 | $5,299 | $411,126 | $259,310 | $151,816 |
| 2023 | $4,564 | $411,126 | $259,310 | $151,816 |
| 2022 | $4,164 | $375,127 | $223,543 | $151,584 |
| 2021 | $3,938 | $354,805 | $203,221 | $151,584 |
| 2020 | $4,428 | $354,132 | $203,221 | $150,911 |
| 2019 | $3,914 | $346,400 | $195,489 | $150,911 |
| 2018 | $4,027 | $356,405 | $195,489 | $160,916 |
| 2017 | $3,831 | $339,030 | $182,700 | $156,330 |
| 2016 | $3,311 | $308,580 | $152,250 | $156,330 |
| 2015 | $3,064 | $293,727 | $137,397 | $156,330 |
| 2014 | $2,959 | $283,694 | $132,112 | $151,582 |
Mortgage History
| Date | Status | Loan Amount | Loan Type |
|---|---|---|---|
| Open | $443,000 | New Conventional | |
| Previous Owner | $288,000 | Commercial | |
| Previous Owner | $150,000 | Credit Line Revolving | |
| Previous Owner | $46,000 | Credit Line Revolving | |
| Previous Owner | $322,200 | Adjustable Rate Mortgage/ARM | |
| Previous Owner | $260,500 | New Conventional |
Deed History
| Date | Type | Sale Price | Title Company |
|---|---|---|---|
| Deed | $588,000 | Stewart Title | |
| Special Warranty Deed | $194,000 | -- | |
| Trustee Deed | $340,000 | -- |
Similar Homes in Alexandria, VA
Source: Bright MLS
MLS Number: VAAX2037204
APN: 015.02-03-27
- 143 W Reed Ave
- 127 W Reed Ave
- 3609 Edison St
- 6 W Glebe Rd
- 3307 Commonwealth Ave Unit C
- 20 Auburn Ct Unit B
- 39 E Reed Ave
- 134 Lynhaven Dr
- 140 Lynhaven Dr
- 416 W Glebe Rd
- 3010 Landover St
- 3819 Elbert Ave
- 3100 Wilson Ave
- 3829 Elbert Ave
- 30 Kennedy St
- 2933 Hickory St
- 226 Lynhaven Dr
- 3415 Alabama Ave
- 3913 Elbert Ave
- 3906 Elbert Ave
