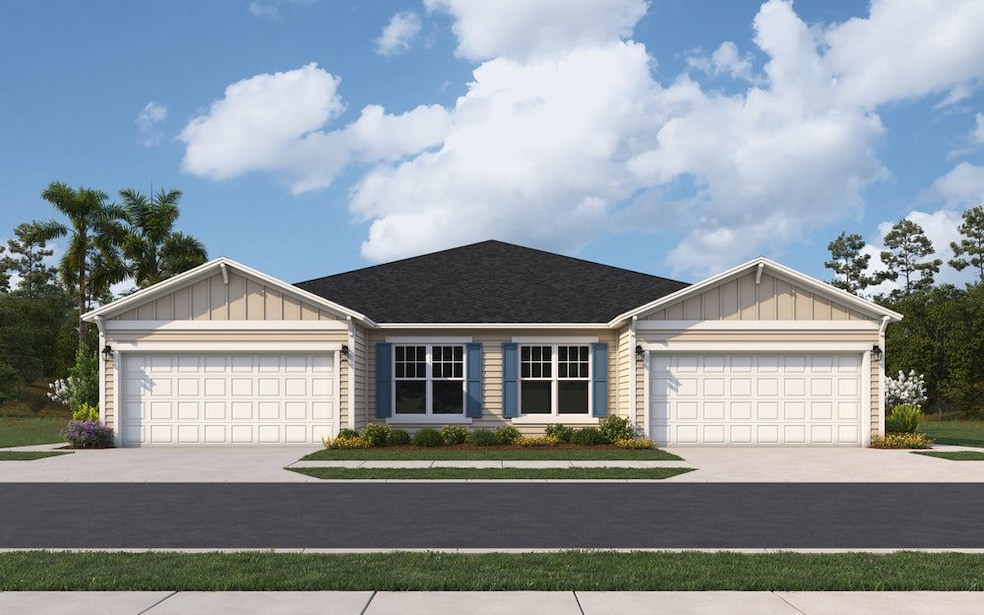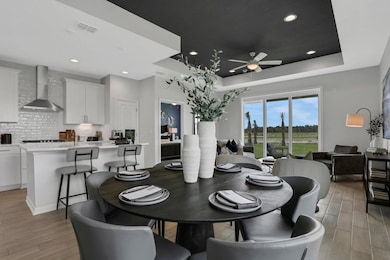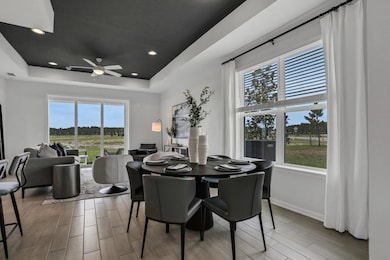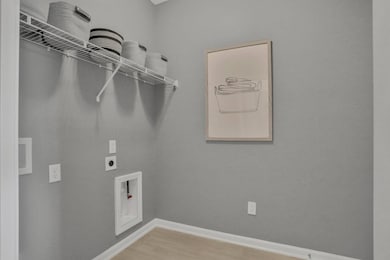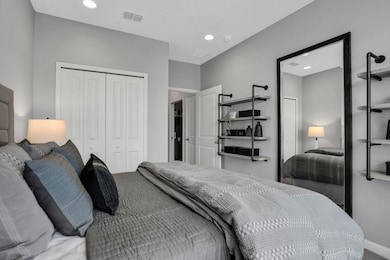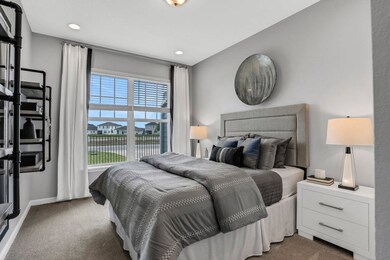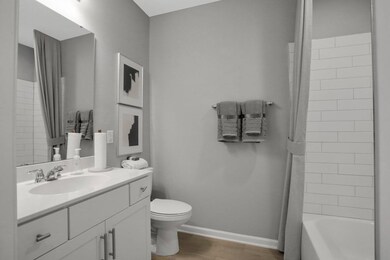
139 Water Elm Walk Saint Augustine, FL 32092
Beacon Lake NeighborhoodEstimated payment $2,405/month
Total Views
1,253
3
Beds
2
Baths
1,388
Sq Ft
$264
Price per Sq Ft
Highlights
- New Construction
- Ocean Palms Elementary School Rated A
- 1-Story Property
About This Home
Welcome to the Manatee Villa, a beautifully designed 1,388 sq ft home featuring an open concept layout with 3 bedrooms and 2 bathrooms. The optional 3rd bedroom can be transformed into a study. Enjoy the spacious owner's suite with a double vanity and a large walk-in closet. *Sample photos represent the floor plan, and are not of the actual home.
Townhouse Details
Home Type
- Townhome
Parking
- 2 Car Garage
Home Design
- New Construction
- Quick Move-In Home
- Manatee Plan
Interior Spaces
- 1,388 Sq Ft Home
- 1-Story Property
Bedrooms and Bathrooms
- 3 Bedrooms
- 2 Full Bathrooms
Community Details
Overview
- Actively Selling
- Built by Dream Finders Homes
- Brook Forest Subdivision
Sales Office
- 182 Brook Forest Dr
- St. Augustine, FL 32092
- 904-892-7745
- Builder Spec Website
Office Hours
- Monday-Saturday 10:00AM-6:00PM, Sunday 12:00PM-6:00PM
Map
Create a Home Valuation Report for This Property
The Home Valuation Report is an in-depth analysis detailing your home's value as well as a comparison with similar homes in the area
Home Values in the Area
Average Home Value in this Area
Property History
| Date | Event | Price | Change | Sq Ft Price |
|---|---|---|---|---|
| 04/01/2025 04/01/25 | For Sale | $365,990 | -- | $264 / Sq Ft |
Similar Homes in the area
Nearby Homes
- 86 Ripple Rd
- 34 Twilight Ln
- 34 Twilight Ln
- 34 Twilight Ln
- 162 Ripple Rd
- 386 Whirlwind Place
- 3523 Americana Dr
- 3642 Americana Dr
- 3216 Saffron Ct
- 134 Wind Chime Ln
- 32 Whirlwind Place
- 227 Wind Chime Ln
- 85 Nightfall Ct
- 117 Whirlwind Place
- 128 Whirlwind Place
- 113 Daymark Ln
- 494 Whirlwind Place
- 245 Whirlwind Place
- 385 Whirlwind Place
- 417 Whirlwind Place
