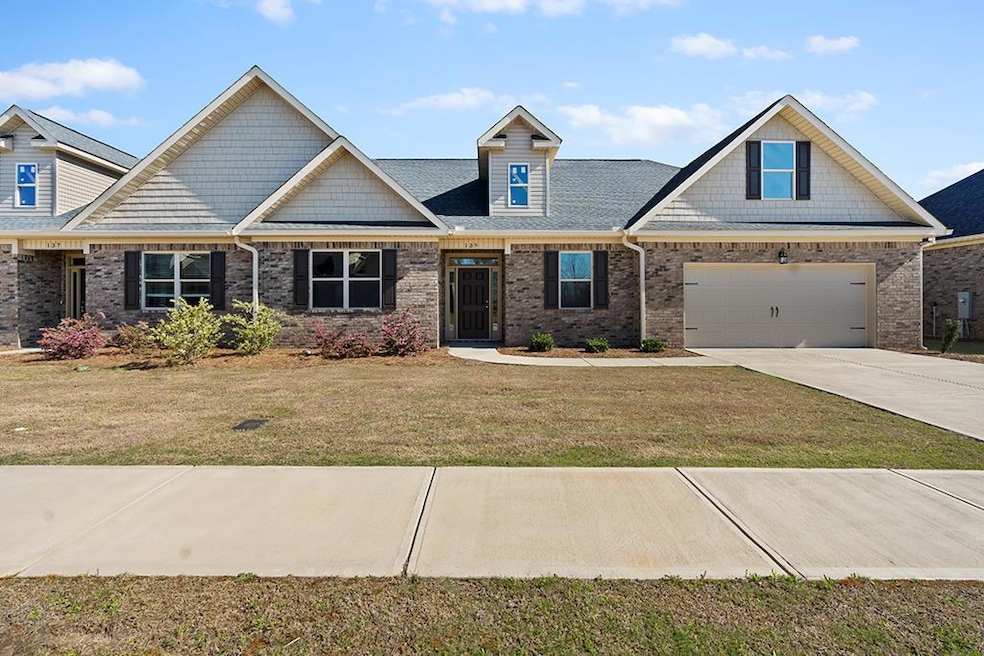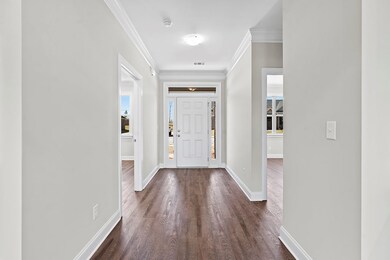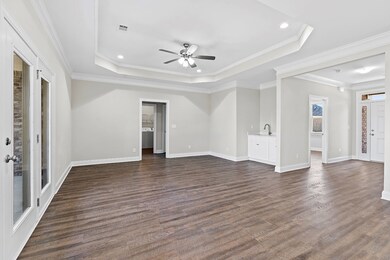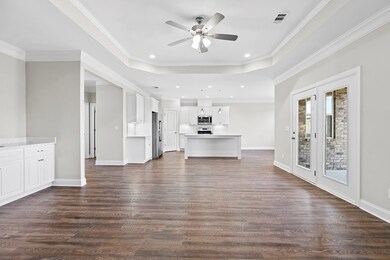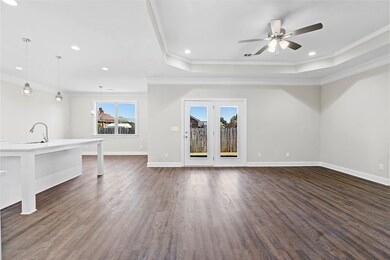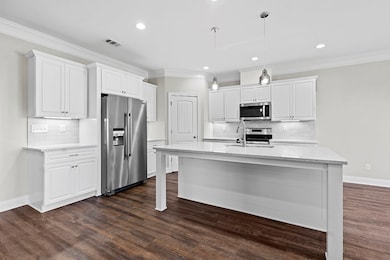
139 Whirlaway Ct Greenwood, SC 29649
Estimated payment $2,381/month
Highlights
- Senior Community
- Clubhouse
- Main Floor Primary Bedroom
- Open Floorplan
- Traditional Architecture
- Covered patio or porch
About This Home
NEVER lived in! This home includes ALL brand new kitchen appliances including the refrigerator and washer, and dryer! Great price with everything included and will sell fast! This gorgeous brick townhome features an open and bright floor plan with upgraded LVP flooring throughout, beautiful tile in the primary bath, and extensive crown moldings. A spacious foyer leads you to the family room and kitchen area. The family room stuns with a beautiful tray ceiling, a wet bar, and access to the rear-covered patio. The kitchen showcases a large center island with room for eating, sparkling quartz countertops, white shaker-style cabinetry, new stainless-steel appliances, a large pantry, and a breakfast area for dining. The primary ensuite is a dream with a decorative tray ceiling and 2 windows allowing natural light to flow in. The primary bath boasts oversized tile floors, an easy-access walk-in tile shower with a glass door, a separate tub with raised tile surround, and a dual vanity. There are two additional bedrooms, a full bath, and a laundry room in the home. Outside is a covered patio for relaxing outdoors. Other notable features include a tankless hot water heater, a two-car garage, and 30-year architectural shingles. Clairborne is one of Greenwood's newest communities with custom duplexes designed and geared towards active adults offering a low-maintenance lifestyle. They are located minutes from town with only a short drive to all Greenwood has to offer. Coming soon to Clairborne will be a clubhouse and a fire pit area for residents to enjoy. In addition, Clairborne has partnered with the local YMCA, located less than a minute away, where they offer services including classes on balance and strength training, water aerobics, Pilates, and additional activities. This community is perfect for those looking for an active, luxurious, lifestyle that is convenient to town.
Listing Agent
Wiley Real Estate LLC Brokerage Email: 8649938153, Jonathan@TheWileyTeam.com License #52880
Co-Listing Agent
Wiley Real Estate LLC Brokerage Email: 8649938153, Jonathan@TheWileyTeam.com License #77865
Home Details
Home Type
- Single Family
Est. Annual Taxes
- $7,289
Year Built
- Built in 2023
Lot Details
- Level Lot
- Sprinkler System
HOA Fees
- $175 Monthly HOA Fees
Parking
- 2 Car Attached Garage
Home Design
- Traditional Architecture
- Brick or Stone Mason
- Slab Foundation
- Architectural Shingle Roof
Interior Spaces
- 1,700 Sq Ft Home
- Open Floorplan
- Tray Ceiling
- Smooth Ceilings
- Ceiling Fan
- Gas Log Fireplace
- Insulated Windows
- Family Room with Fireplace
- Luxury Vinyl Tile Flooring
Kitchen
- Electric Oven
- Electric Range
- Microwave
- Dishwasher
- Disposal
Bedrooms and Bathrooms
- 3 Bedrooms
- Primary Bedroom on Main
- Walk-In Closet
- 2 Full Bathrooms
- Dual Vanity Sinks in Primary Bathroom
- Separate Shower in Primary Bathroom
- Separate Shower
Utilities
- Central Air
- Heating System Uses Natural Gas
Additional Features
- Covered patio or porch
- City Lot
Listing and Financial Details
- Tax Lot 59
- Assessor Parcel Number 6837692093
Community Details
Overview
- Senior Community
- Association fees include all amenities, ground maintenance, restrictive covenants
- Clairborne Subdivision
Amenities
- Common Area
- Clubhouse
Map
Home Values in the Area
Average Home Value in this Area
Tax History
| Year | Tax Paid | Tax Assessment Tax Assessment Total Assessment is a certain percentage of the fair market value that is determined by local assessors to be the total taxable value of land and additions on the property. | Land | Improvement |
|---|---|---|---|---|
| 2024 | $7,289 | $15,900 | $0 | $0 |
| 2023 | $7,289 | $1,800 | $0 | $0 |
| 2022 | $801 | $1,800 | $0 | $0 |
| 2021 | $801 | $10 | $0 | $0 |
Property History
| Date | Event | Price | Change | Sq Ft Price |
|---|---|---|---|---|
| 01/06/2025 01/06/25 | Price Changed | $286,500 | -3.4% | $169 / Sq Ft |
| 10/09/2024 10/09/24 | For Sale | $296,500 | 0.0% | $174 / Sq Ft |
| 10/01/2024 10/01/24 | Off Market | $296,500 | -- | -- |
| 04/05/2024 04/05/24 | For Sale | $296,500 | +5.9% | $174 / Sq Ft |
| 05/05/2023 05/05/23 | Sold | $279,900 | 0.0% | $162 / Sq Ft |
| 04/14/2023 04/14/23 | Pending | -- | -- | -- |
| 03/22/2023 03/22/23 | Price Changed | $279,900 | -6.7% | $162 / Sq Ft |
| 03/22/2023 03/22/23 | For Sale | $299,900 | -- | $174 / Sq Ft |
Deed History
| Date | Type | Sale Price | Title Company |
|---|---|---|---|
| Deed | -- | None Listed On Document |
Similar Homes in Greenwood, SC
Source: MLS of Greenwood
MLS Number: 130513
APN: 6837-692-093
- 143 Whirlaway Ct
- 127 Whirlaway Ct
- 106 Whirlaway Ct
- 105 Summit Ct
- 120 Summit St
- 134 E Calhoun Rd
- 116 Burberry Cir
- 106 Pennington Ln N
- 117 Pennington Ln N
- 102 Burberry Cir
- 104 Pennington Ln N
- 104 Burberry Circle Lot 2
- 106 Burberry Cir
- 105 Burberry Cir
- 0 Dixie Dr
- 208 Bermuda Dr
- 210 Bermuda Dr
- 109 Centepede Ct
- 103 Cobblestone Ln
- 306 Loblolly Cir
