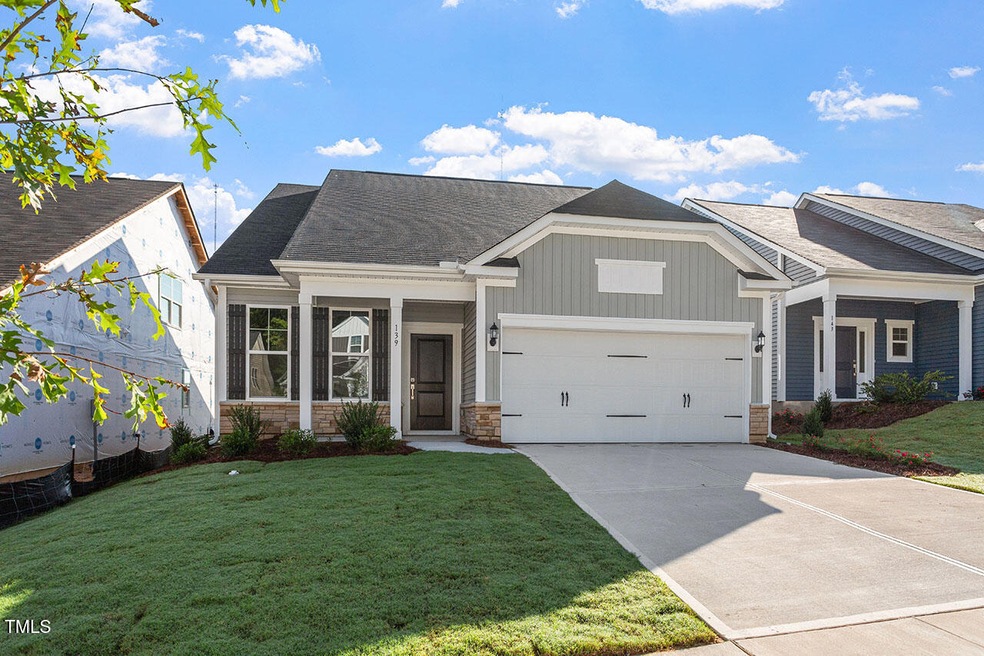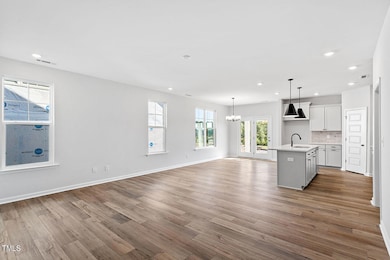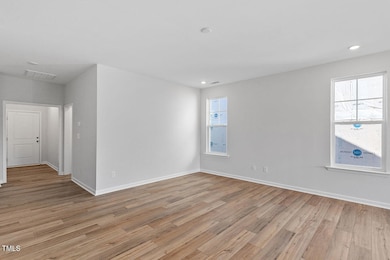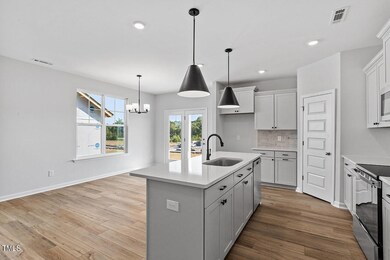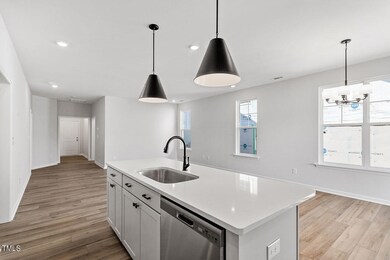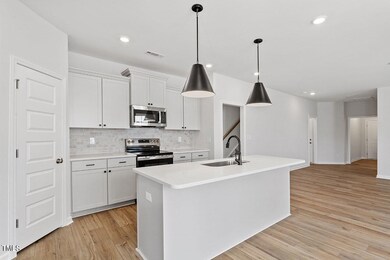
139 White Oak Garden Way Unit 57 Garner, NC 27529
Community Park NeighborhoodHighlights
- New Construction
- Traditional Architecture
- Community Pool
- Open Floorplan
- Quartz Countertops
- Breakfast Room
About This Home
As of January 2025This four-bedroom, three-bathroom home is packed with exciting upgrades. When you enter, you're welcomed by an extended foyer leading to the first-floor guest suite, complete with its own full bathroom and linen closet. The great room is where all the action happens—it's the hub that seamlessly connects to the kitchen and eat-in space. On the main floor, you'll find the primary suite tucked away for ultimate privacy, accessed through a cute little hallway. The primary bedroom has a tray ceiling and a fancy bathroom with dual sinks, a five-foot walk-in shower, a linen closet, and a spacious walk-in closet with a nifty pass-through door to the laundry room. Upstairs, there are two bedrooms with closets and a shared full bathroom
Home Details
Home Type
- Single Family
Year Built
- Built in 2024 | New Construction
Lot Details
- 5,175 Sq Ft Lot
- West Facing Home
HOA Fees
- $75 Monthly HOA Fees
Parking
- 2 Car Attached Garage
- Front Facing Garage
- 2 Open Parking Spaces
Home Design
- Traditional Architecture
- Slab Foundation
- Frame Construction
- Shingle Roof
- Vinyl Siding
Interior Spaces
- 1,949 Sq Ft Home
- 1-Story Property
- Open Floorplan
- Tray Ceiling
- Smooth Ceilings
- Fireplace
- Family Room
- Breakfast Room
Kitchen
- Eat-In Kitchen
- Electric Cooktop
- Microwave
- Dishwasher
- Kitchen Island
- Quartz Countertops
- Disposal
Flooring
- Carpet
- Tile
- Luxury Vinyl Tile
Bedrooms and Bathrooms
- 4 Bedrooms
- Walk-In Closet
- 3 Full Bathrooms
- Double Vanity
- Walk-in Shower
Laundry
- Laundry Room
- Laundry on main level
Schools
- Creech Rd Elementary School
- East Garner Middle School
- South Garner High School
Utilities
- Central Air
- Heat Pump System
- Electric Water Heater
Listing and Financial Details
- Assessor Parcel Number Renaissance at White Oak Homesite 57
Community Details
Overview
- Ppm Association, Phone Number (919) 848-4911
- Built by Mungo Homes
- Renaissance At White Oak Subdivision, Middleton Floorplan
- Community Parking
Amenities
- Picnic Area
Recreation
- Community Playground
- Community Pool
- Park
- Dog Park
- Trails
Map
Home Values in the Area
Average Home Value in this Area
Property History
| Date | Event | Price | Change | Sq Ft Price |
|---|---|---|---|---|
| 01/09/2025 01/09/25 | Sold | $402,100 | -0.7% | $206 / Sq Ft |
| 11/08/2024 11/08/24 | Pending | -- | -- | -- |
| 10/05/2024 10/05/24 | For Sale | $405,000 | -- | $208 / Sq Ft |
Similar Homes in the area
Source: Doorify MLS
MLS Number: 10056772
- 264 White Oak Garden Way Unit 207
- 356 Chesapeake Commons St Unit 135
- 207 Frosted Iris Ln Unit 180
- 203 Frosted Iris Ln Unit 181
- 340 Chesapeake Commons St Unit 139
- 223 Frosted Iris Ln Unit 176
- 336 Chesapeake Commons St Unit 140
- 231 Frosted Iris Ln Unit 174
- 332 Chesapeake Commons St Unit 141
- 304 White Oak Garden Way Unit 214
- 276 White Oak Garden Way Unit 210
- 328 Chesapeake Commons St Unit 142
- 324 Chesapeake Commons St Unit 143
- 312 Chesapeake Commons St Unit 144
- 308 Chesapeake Commons St Unit 145
- 308 White Oak Garden Way Unit 215
- 304 Chesapeake Commons St Unit 146
- 292 Chesapeake Commons St Unit 148
- 288 Chesapeake Commons St Unit 149
- 284 Chesapeake Commons St Unit 150
