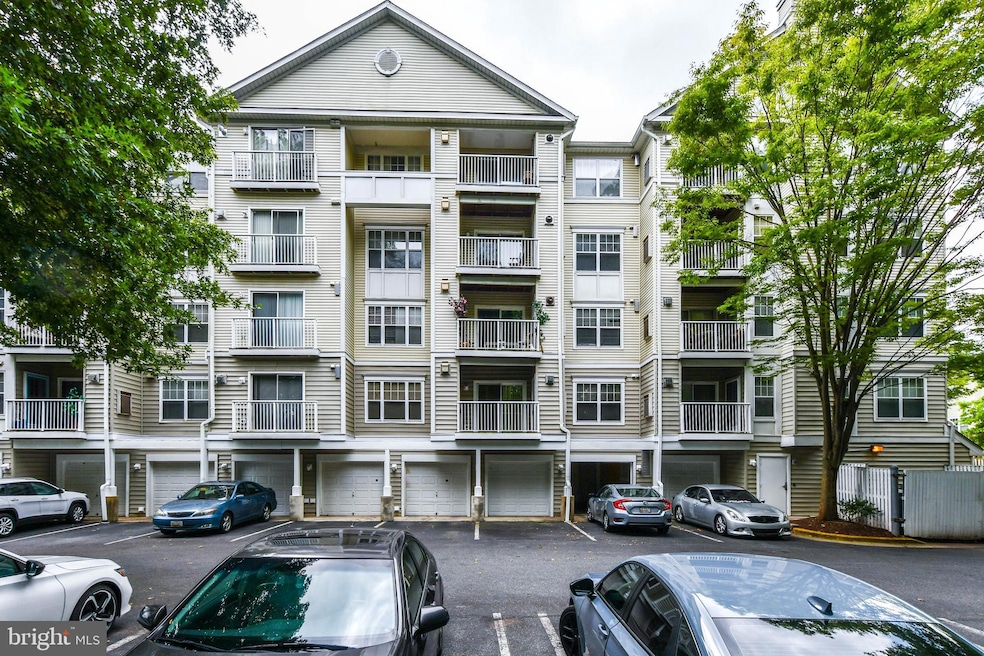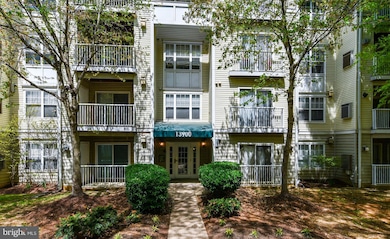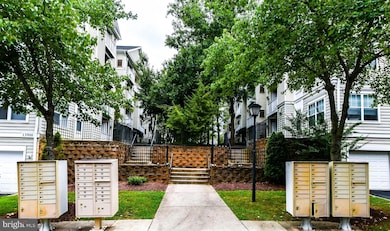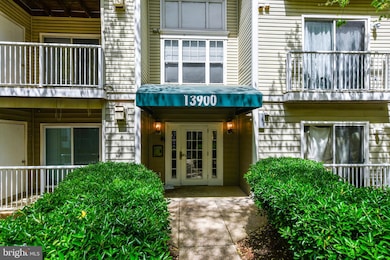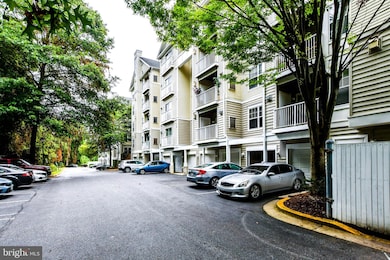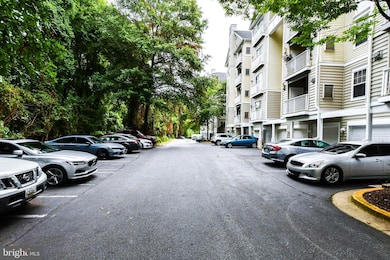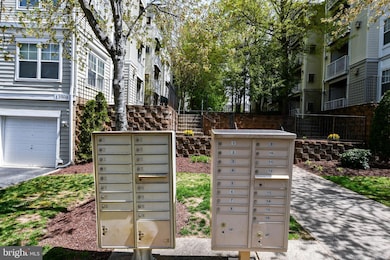
13900 Farnsworth Ln Unit 4403 Upper Marlboro, MD 20772
Marlboro Village NeighborhoodEstimated payment $2,028/month
Highlights
- Hot Property
- View of Trees or Woods
- Colonial Architecture
- No Units Above
- Open Floorplan
- 1 Fireplace
About This Home
Bright, Airy & Spacious top floor Penthouse condo with 1050 square feet, 2BR and 2 Full Baths unit with all new Warm Tea colored carpeting, new luxury vinyl flooring in Living Room & Dining Room, cathedral ceilings in main living area and Primary Bedroom, gas fireplace, and a serene wooded view from the private balcony. Freshly painted throughout with new designer paints. Updated kitchen with newer appliances & ceramic tiles, new gooseneck sprayer faucet. Both Bedrooms have their own attached full bath & each has a walk-in closet. All outlets, switches, oil bronze door hinges, oil bronze door knobs have recently been changed. New elongated toilets, each with slow-close lids, new oil-bronze hardware and faucets in both bathrooms, new showerheads, and both HVAC & Hot Water Heater are under 5 years old. Gas cooking, Gas Heat, and Gas Hot Water make it cheaper and more efficient to run the home. Home has its own spacious 10 x 20 feet (approx. 200 SF) storage unit on the basement level. Clean & secure building with elevator. Close to 301, Pennsylvania Ave., MD 202, Marlboro Pike, etc. Only footsteps away from a shopping center with the Farmer's Market. The unit comes with 2 private parking spots, a Private Attached Parking Garage, and a Private parking space in front of the Garage.
Property Details
Home Type
- Condominium
Est. Annual Taxes
- $2,804
Year Built
- Built in 1997 | Remodeled in 2025
Lot Details
- No Units Above
- Property is in very good condition
HOA Fees
- $400 Monthly HOA Fees
Parking
- 1 Off-Street Space
- Front Facing Garage
- Parking Lot
Home Design
- Colonial Architecture
- Asphalt Roof
- Vinyl Siding
Interior Spaces
- 1,050 Sq Ft Home
- Property has 1 Level
- Open Floorplan
- 1 Fireplace
- Entrance Foyer
- Combination Dining and Living Room
- Luxury Vinyl Plank Tile Flooring
- Views of Woods
- Alarm System
Kitchen
- Gas Oven or Range
- Dishwasher
- Disposal
Bedrooms and Bathrooms
- 2 Main Level Bedrooms
- En-Suite Primary Bedroom
- En-Suite Bathroom
- 2 Full Bathrooms
Laundry
- Laundry in unit
- Dryer
- Washer
Schools
- Barack Obama Elementary School
- Barack Obama Elementary Middle School
- Dr. Henry A. Wise High School
Utilities
- Forced Air Heating and Cooling System
- Vented Exhaust Fan
- Natural Gas Water Heater
Additional Features
- Accessible Elevator Installed
- Balcony
Listing and Financial Details
- Assessor Parcel Number 17033124799
Community Details
Overview
- Association fees include common area maintenance, exterior building maintenance, lawn maintenance, management, insurance, snow removal
- Low-Rise Condominium
- Normandy Place Condominiums
- Built by OPEN FLOOR PLAN
- Normandy Place Subdivision, Open Floor Plan
- Normandy Place Community
Pet Policy
- Dogs and Cats Allowed
Amenities
- Elevator
Map
Home Values in the Area
Average Home Value in this Area
Tax History
| Year | Tax Paid | Tax Assessment Tax Assessment Total Assessment is a certain percentage of the fair market value that is determined by local assessors to be the total taxable value of land and additions on the property. | Land | Improvement |
|---|---|---|---|---|
| 2024 | $2,831 | $188,733 | $0 | $0 |
| 2023 | $2,432 | $161,867 | $0 | $0 |
| 2022 | $1,501 | $135,000 | $40,500 | $94,500 |
| 2021 | $2,033 | $122,333 | $0 | $0 |
| 2020 | $1,657 | $109,667 | $0 | $0 |
| 2019 | $1,389 | $97,000 | $29,100 | $67,900 |
| 2018 | $1,527 | $88,667 | $0 | $0 |
| 2017 | $1,405 | $80,333 | $0 | $0 |
| 2016 | -- | $72,000 | $0 | $0 |
| 2015 | $2,050 | $72,000 | $0 | $0 |
| 2014 | $2,050 | $72,000 | $0 | $0 |
Property History
| Date | Event | Price | Change | Sq Ft Price |
|---|---|---|---|---|
| 04/21/2025 04/21/25 | Price Changed | $249,900 | 0.0% | $238 / Sq Ft |
| 04/14/2025 04/14/25 | For Rent | $2,150 | 0.0% | -- |
| 04/14/2025 04/14/25 | For Sale | $244,900 | 0.0% | $233 / Sq Ft |
| 09/30/2022 09/30/22 | Rented | $2,145 | +7.5% | -- |
| 09/20/2022 09/20/22 | Off Market | $1,995 | -- | -- |
| 09/10/2022 09/10/22 | For Rent | $1,995 | +25.1% | -- |
| 10/04/2013 10/04/13 | Rented | $1,595 | 0.0% | -- |
| 10/01/2013 10/01/13 | Under Contract | -- | -- | -- |
| 09/23/2013 09/23/13 | For Rent | $1,595 | 0.0% | -- |
| 09/17/2013 09/17/13 | Sold | $76,000 | -15.6% | $72 / Sq Ft |
| 05/31/2013 05/31/13 | Pending | -- | -- | -- |
| 04/25/2013 04/25/13 | For Sale | $90,000 | -- | $86 / Sq Ft |
Deed History
| Date | Type | Sale Price | Title Company |
|---|---|---|---|
| Deed | -- | Olympia Title Llc | |
| Deed | $76,000 | Olympia Title Llc | |
| Deed | -- | Olympia Title Ll | |
| Deed | $240,000 | -- | |
| Deed | $240,000 | -- | |
| Deed | $105,240 | -- |
Mortgage History
| Date | Status | Loan Amount | Loan Type |
|---|---|---|---|
| Previous Owner | $216,000 | Purchase Money Mortgage | |
| Previous Owner | $216,000 | Purchase Money Mortgage |
Similar Homes in Upper Marlboro, MD
Source: Bright MLS
MLS Number: MDPG2147272
APN: 03-3124799
- 4846 King John Way
- 14200 Farnsworth Ln Unit 403
- 13900 Ascott Dr
- 13905 Fareham Ln
- 4750 John Rogers Blvd
- 4716 Captain Bayne Ct
- 14264 Hampshire Hall Ct
- 14262 Hampshire Hall Ct
- 4607 Captain Covington Place
- 14129 Spring Branch Dr
- 4905 Colonel Addison Place
- 4703 Colonel Ashton Place
- 4600 Governor Kent Ct
- 4504 Governor Pratt Ct
- 13825 Lord Fairfax Place
- 4633 Colonel Fenwick Place
- 5109 Mapleshade Ln W
- 13922 Lord Fairfax Place
- 14006 Lord Marlborough Place
- 13430 Lord Dunbore Place
