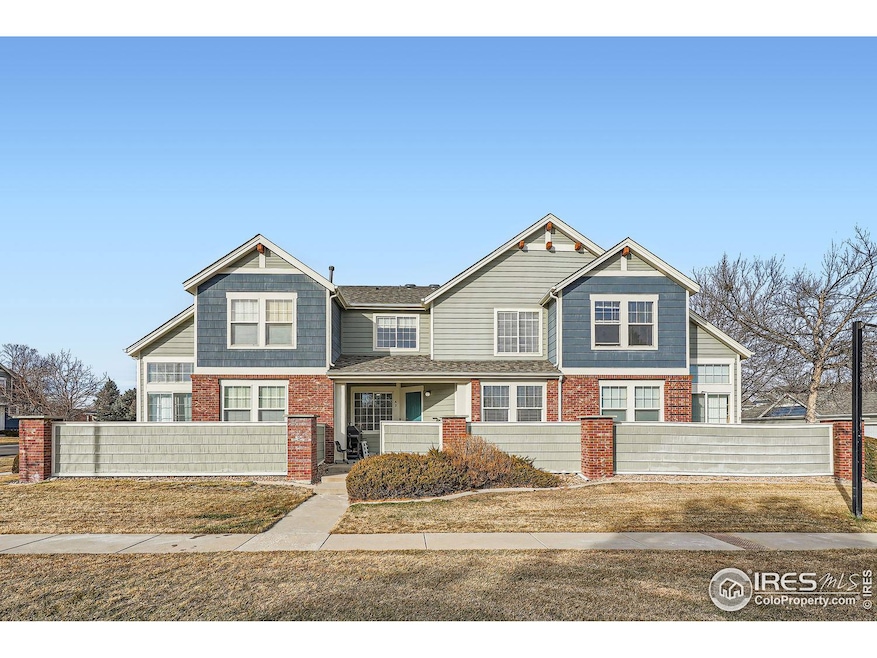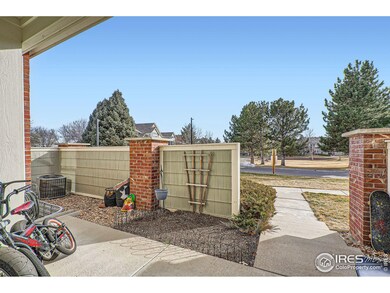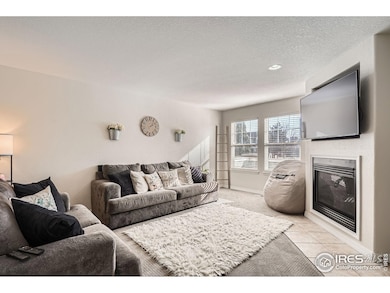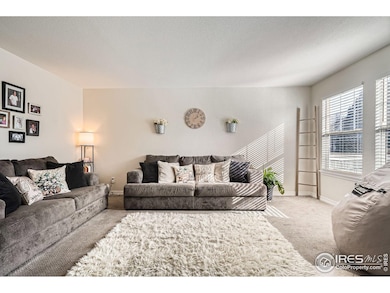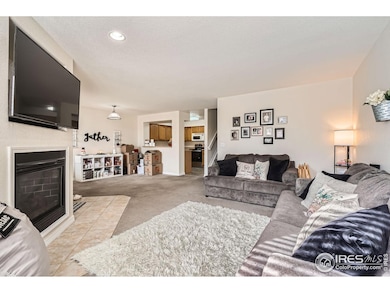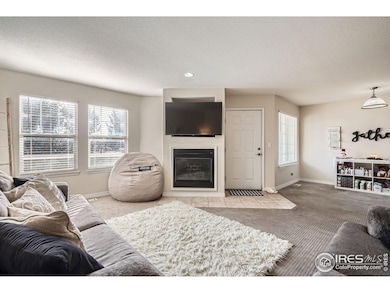Stunning Townhome in Desirable McKay Landing - Prime Location & 2 Primary Suites! Welcome to this spacious 3-bed, 3.5-bath Townhome in the highly sought-after McKay Landing neighborhood! This inviting home boasts a bright, open layout and two primary suites on second floor, 1 Bedroom in basement, each with a full en-suite bathroom-perfect for guests, multi-generational living, or roommates. The partially finished basement offers extra living space, ideal for a home office, gym, or entertainment area. The kitchen and main living areas are warm and welcoming, filled with abundant natural light. A one-car garage adds convenience, especially during snowy Colorado winters. Located in a quiet, well-maintained community, you'll have access to walking trails, parks, McKay Lake, and exceptional amenities, including a pool, clubhouse, and playgrounds. Plus, with Orchard Town Center just around the corner, enjoy easy access to premier dining, shopping, and entertainment. Don't miss out-this one won't last long! Schedule your showing today! Assumable mortgage

