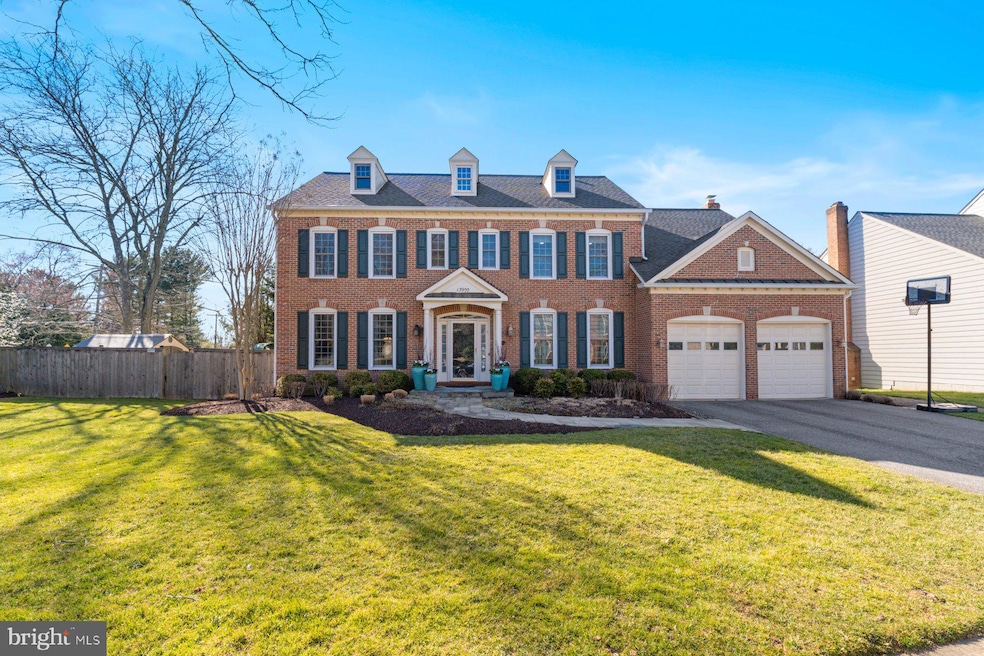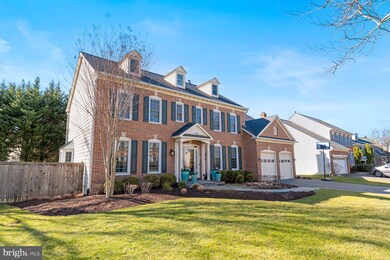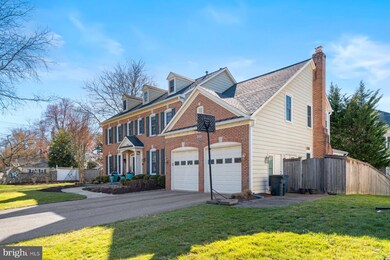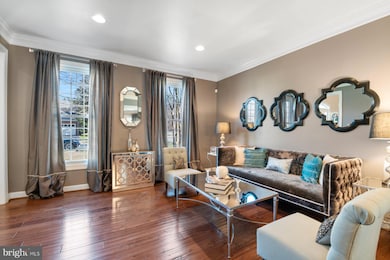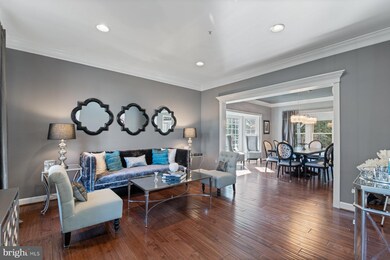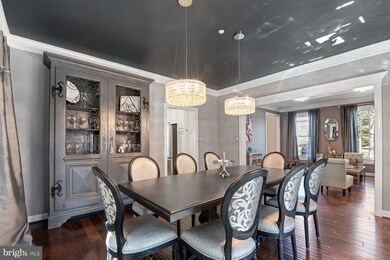
13900 Natia Manor Dr North Potomac, MD 20878
Highlights
- Eat-In Gourmet Kitchen
- Open Floorplan
- Deck
- Travilah Elementary Rated A
- Colonial Architecture
- Wood Flooring
About This Home
As of April 2025Welcome to 13900 Natia Manor Drive, an exquisite original model home that has been beautifully updated throughout. This stunning residence features a spacious kitchen that flows seamlessly into a warm family room, complemented by a charming screened porch leading to an expansive deck—perfect for entertaining or quiet relaxation. Inside, discover a luxurious master bath recently updated to the highest standards, and four generously sized bedrooms with three full baths on the upper level. The main level boasts an elegant living room, a formal dining room, and a beautiful office with built-ins, ideal for both work and study. A newly finished office upstairs also allows for working at home, adding to the home's appeal. Enhancements include lovely newer hardwood floors across both levels, a new roof in 2018, and an updated kitchen with microwave built into the island and a separate wine refrigerator. Additional conveniences include a fully updated basement with a full bath, luxury vinyl floors, and ample storage. French doors off the kitchen lead to the deck with stairs to a fully fenced backyard. Located in a prime area near shopping, including Trader Joe's, and major highways (I-270, I-370, I-200), minutes from vibrant Rio, Crown, and Kentlands, and close to the University of Maryland Shady Grove campus. Situated within the highly regarded Wootton HS district, this property is truly a rare find. Don’t miss the opportunity to own this exceptional North Potomac home!
Home Details
Home Type
- Single Family
Est. Annual Taxes
- $12,246
Year Built
- Built in 1993
Lot Details
- 0.27 Acre Lot
- Property is zoned R200
HOA Fees
- $63 Monthly HOA Fees
Parking
- 2 Car Direct Access Garage
- Oversized Parking
- Parking Storage or Cabinetry
- Front Facing Garage
- Garage Door Opener
- Driveway
- On-Street Parking
Home Design
- Colonial Architecture
- Frame Construction
- Concrete Perimeter Foundation
Interior Spaces
- Property has 3 Levels
- Open Floorplan
- Built-In Features
- Crown Molding
- Ceiling Fan
- Recessed Lighting
- 2 Fireplaces
- Window Treatments
- Family Room Off Kitchen
- Formal Dining Room
- Wood Flooring
Kitchen
- Eat-In Gourmet Kitchen
- Breakfast Area or Nook
- Built-In Double Oven
- Gas Oven or Range
- Built-In Microwave
- Extra Refrigerator or Freezer
- Ice Maker
- Dishwasher
- Stainless Steel Appliances
- Kitchen Island
- Upgraded Countertops
- Wine Rack
- Disposal
Bedrooms and Bathrooms
- 4 Bedrooms
- En-Suite Bathroom
- Walk-In Closet
Laundry
- Dryer
- Washer
Finished Basement
- Heated Basement
- Basement Fills Entire Space Under The House
- Walk-Up Access
- Exterior Basement Entry
Outdoor Features
- Deck
- Screened Patio
- Porch
Schools
- Travilah Elementary School
- Robert Frost Middle School
- Thomas S. Wootton High School
Utilities
- Forced Air Zoned Heating and Cooling System
- Vented Exhaust Fan
- Natural Gas Water Heater
Community Details
- Natalie Estates Subdivision
Listing and Financial Details
- Tax Lot 1
- Assessor Parcel Number 160602998382
Map
Home Values in the Area
Average Home Value in this Area
Property History
| Date | Event | Price | Change | Sq Ft Price |
|---|---|---|---|---|
| 04/21/2025 04/21/25 | Sold | $1,305,000 | +4.4% | $322 / Sq Ft |
| 03/23/2025 03/23/25 | Pending | -- | -- | -- |
| 03/19/2025 03/19/25 | For Sale | $1,250,000 | -- | $309 / Sq Ft |
Tax History
| Year | Tax Paid | Tax Assessment Tax Assessment Total Assessment is a certain percentage of the fair market value that is determined by local assessors to be the total taxable value of land and additions on the property. | Land | Improvement |
|---|---|---|---|---|
| 2024 | $12,246 | $1,024,900 | $399,200 | $625,700 |
| 2023 | $10,998 | $978,233 | $0 | $0 |
| 2022 | $7,508 | $931,567 | $0 | $0 |
| 2021 | $9,422 | $884,900 | $380,200 | $504,700 |
| 2020 | $9,247 | $870,967 | $0 | $0 |
| 2019 | $9,076 | $857,033 | $0 | $0 |
| 2018 | $8,931 | $843,100 | $380,200 | $462,900 |
| 2017 | $8,945 | $821,867 | $0 | $0 |
| 2016 | -- | $800,633 | $0 | $0 |
| 2015 | $8,313 | $779,400 | $0 | $0 |
| 2014 | $8,313 | $772,933 | $0 | $0 |
Mortgage History
| Date | Status | Loan Amount | Loan Type |
|---|---|---|---|
| Open | $330,000 | New Conventional | |
| Closed | $519,000 | New Conventional | |
| Closed | $150,000 | Credit Line Revolving | |
| Closed | $575,000 | Stand Alone Second | |
| Closed | $579,500 | Stand Alone Second | |
| Closed | $582,300 | Stand Alone Refi Refinance Of Original Loan | |
| Previous Owner | $342,400 | No Value Available | |
| Closed | $20,000 | No Value Available |
Deed History
| Date | Type | Sale Price | Title Company |
|---|---|---|---|
| Deed | -- | -- | |
| Deed | $779,000 | -- | |
| Deed | $428,000 | -- |
Similar Homes in the area
Source: Bright MLS
MLS Number: MDMC2170228
APN: 06-02998382
- 11632 Ranch Ln
- 11631 Ranch Ln
- 11628 Ranch Ln
- 11908 Filly Ln
- 11920 Foal Ln
- 11628 Paramus Dr
- 13722 Travilah Rd
- 5 Paramus Ct
- 11620 Pleasant Meadow Dr
- 14010 Welland Terrace
- 11449 Frances Green Dr
- 14009 Kip Terrace
- 13901 Scout Ln
- 13910 Scout Ln
- 14320 Rich Branch Dr
- 14060 Travilah Rd
- 2 Rich Branch Ct
- 10905 Cartwright Place
- 10716 Cloverbrooke Dr
- 1 Freas Ct
