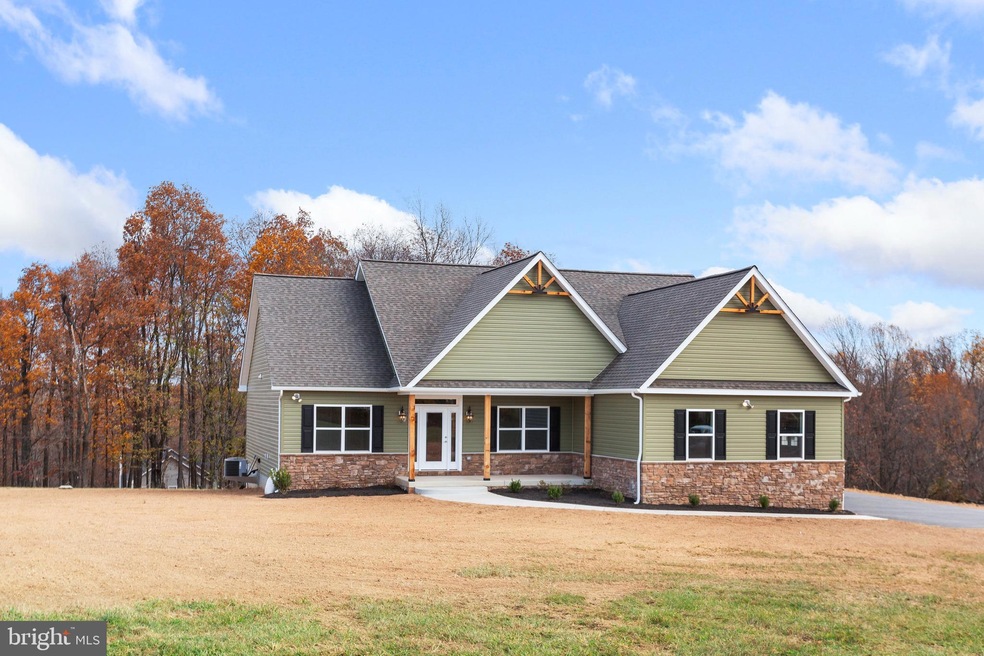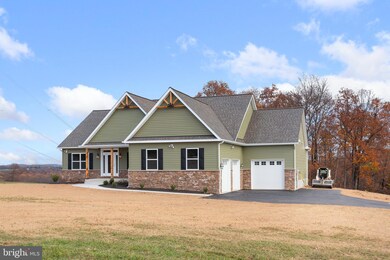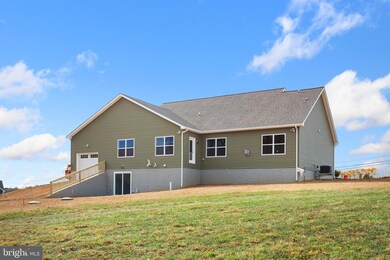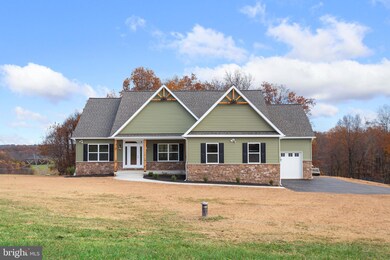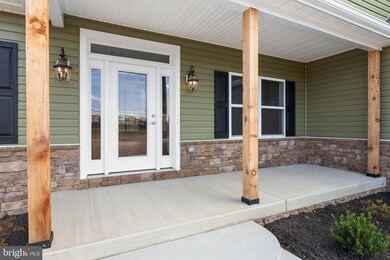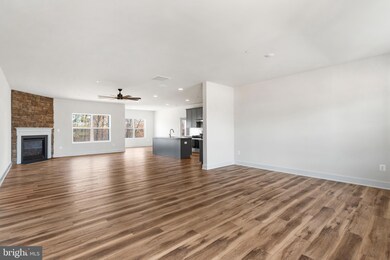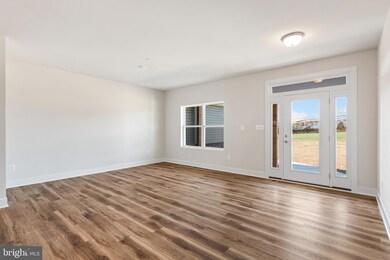
13900 Treetop Ct Unit THE BARTHOLOW Mount Airy, MD 21771
Highlights
- New Construction
- Gourmet Kitchen
- 1.79 Acre Lot
- Twin Ridge Elementary School Rated A-
- Panoramic View
- Open Floorplan
About This Home
As of November 2024NOW IS YOUR CHANCE to have the last homesite in Hawthorne Manor with new homes by Holsinger Construction. The single Level living Bartholow model is on a beautiful lot backing to trees and comes in at a Great price point with many High-end standard upgraded features and finishes including wide plank laminate flooring, 2-car garage ( optional Side Load ), dual fuel HVAC, tile bathroom floors and shower walls, well-appointed kitchen with granite kitchen counters and stainless-steel appliances. Basement with rough-in location of your choice and walk-up stairs!! Photos are of what could be ... Now is your chance to make this Home yours by choosing your own finishes / upgrades or pick from one of the other available models!! Reach out to request other potential models the builder has or bring your own plans!!
Home Details
Home Type
- Single Family
Est. Annual Taxes
- $1,719
Year Built
- Built in 2024 | New Construction
Lot Details
- 1.79 Acre Lot
- Rural Setting
- Private Lot
- Secluded Lot
- Premium Lot
- Level Lot
- Open Lot
- Partially Wooded Lot
- Backs to Trees or Woods
- Back, Front, and Side Yard
- Property is in excellent condition
Parking
- 2 Car Attached Garage
- 2 Driveway Spaces
- Front Facing Garage
- Side Facing Garage
Property Views
- Panoramic
- Scenic Vista
- Woods
- Pasture
- Garden
Home Design
- Craftsman Architecture
- Rambler Architecture
- Poured Concrete
- Architectural Shingle Roof
- Vinyl Siding
- Passive Radon Mitigation
Interior Spaces
- Property has 2 Levels
- Open Floorplan
- Ceiling height of 9 feet or more
- Recessed Lighting
- Family Room Off Kitchen
- Formal Dining Room
- Fire Sprinkler System
- Attic
Kitchen
- Gourmet Kitchen
- Stainless Steel Appliances
- Kitchen Island
Flooring
- Wood
- Carpet
- Rough-In
- Marble
- Tile or Brick
- Luxury Vinyl Plank Tile
Bedrooms and Bathrooms
- 3 Main Level Bedrooms
- En-Suite Bathroom
- Walk-In Closet
- 2 Full Bathrooms
Basement
- Heated Basement
- Basement Fills Entire Space Under The House
- Walk-Up Access
- Interior and Exterior Basement Entry
- Sump Pump
- Space For Rooms
- Workshop
- Rough-In Basement Bathroom
- Basement with some natural light
Accessible Home Design
- Level Entry For Accessibility
Schools
- Twin Ridge Elementary School
- Windsor Knolls Middle School
- Linganore High School
Utilities
- Central Heating and Cooling System
- Heat Pump System
- Back Up Gas Heat Pump System
- Heating System Powered By Leased Propane
- Heating System Powered By Owned Propane
- Programmable Thermostat
- Water Treatment System
- Well
- Propane Water Heater
- On Site Septic
- Septic Tank
Community Details
- No Home Owners Association
- Built by Holsinger Construction
- The Bartholow
Listing and Financial Details
- Tax Lot 1
Map
Home Values in the Area
Average Home Value in this Area
Property History
| Date | Event | Price | Change | Sq Ft Price |
|---|---|---|---|---|
| 11/07/2024 11/07/24 | Sold | $732,000 | +12.6% | $342 / Sq Ft |
| 01/23/2024 01/23/24 | Pending | -- | -- | -- |
| 12/14/2023 12/14/23 | For Sale | $649,900 | -- | $304 / Sq Ft |
Similar Homes in Mount Airy, MD
Source: Bright MLS
MLS Number: MDFR2042792
- 1412 Summer Sweet Ln
- 720 Meadow Field Ct
- 804 N Warfield Dr
- 1702 Fieldbrook Ln
- 1307 Scotch Heather Ave
- 802 N Main St
- 718 Robinwood Dr
- 5858 Woodville Rd
- 108 Paradise Ave
- 406 Saddleback Trail
- 5835 Woodville Rd
- 129 Meadowlark Ave
- LOT 3D Woodville Rd Unit GREENRIDGE
- Lot 3A Woodville Rd Unit MANOR
- Lot 3G Woodville Rd Unit BARTHOLOW
- LOT 2 Woodville Rd Unit ASHCROFT
- LOT 4 Woodville Rd Unit RIDGEWAY
- LOT 3C Woodville Rd Unit WELLER
- LOT 1 Woodville Rd Unit WALBERT
- LOT 3B Woodville Rd Unit MILLBROOKE
