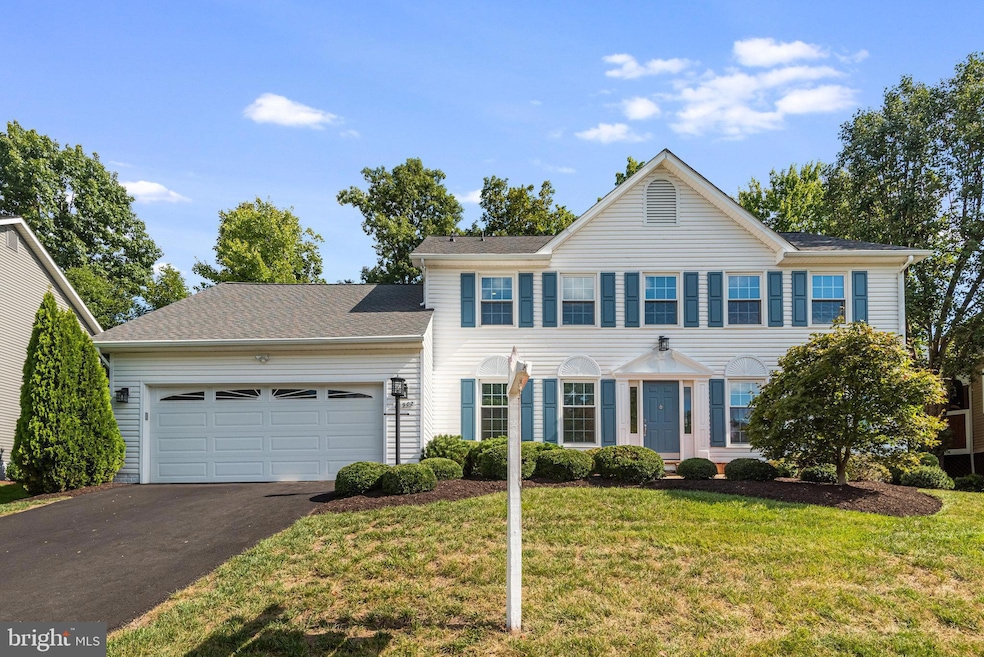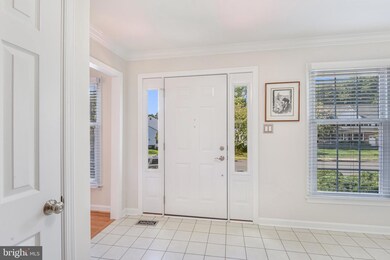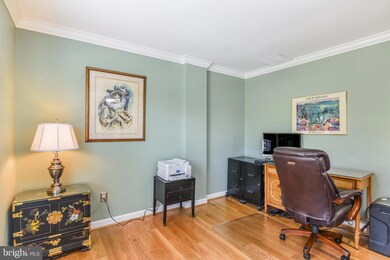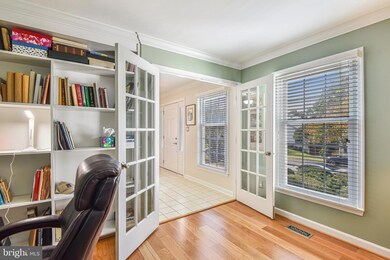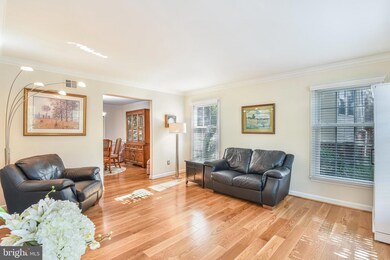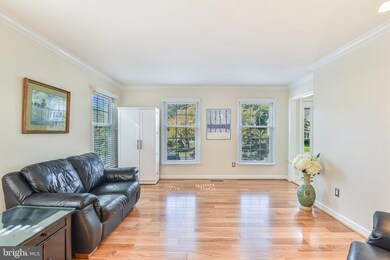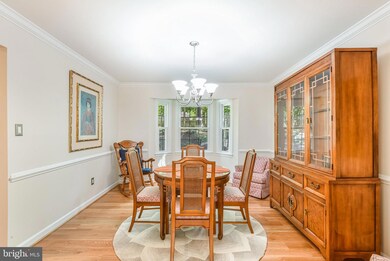
13902 Stonefield Ln Clifton, VA 20124
Little Rocky Run NeighborhoodHighlights
- Open Floorplan
- Colonial Architecture
- Wooded Lot
- Union Mill Elementary School Rated A-
- Deck
- Engineered Wood Flooring
About This Home
As of September 2024BEAUTIFUL and in the final stages of getting ready. Sitting nicely on the hill this home has curb appeal, freshly power washed, freshly painted and NEW roof. Brand new asphalt driveway. Welcome in to the nice sized foyer. Through the French doors on the left is an office space with custom built-ins. To the right is a spacious living room that leads in to the formal dining room. Large and updated kitchen with nice sized pantry, stainless appliances; gas cooktop, double wall ovens, and new dishwasher. Beautiful granite counter tops, tile back splash. peninsula with breakfast bar and a nice sized island. Breakfast room with bay window. Open concept to the family room with cathedral ceilings, skylights and beautiful gas fireplace. Freshly painted and BRAND NEW engineered floors throughout the main level. Laundry with new washer and half bath complete this level. Upstairs you will find the spacious primary bedroom with walk in closet. Updated private bath with large shower. Nice sized secondary bedrooms. Hall bath with dual vanity. Custom closets. Lower level is a blank canvas waiting for you to finish. Rough-in for a full bath. HVAC was replaced in 2021 and has a purifier and humidifier. Sump pump recently replaced as well. Outside offers a nice sized deck and fenced rear yard. All this in the desired Little Rocky Run, filled with amenities, and close to restaurants, shopping and commuting routes.
Home Details
Home Type
- Single Family
Est. Annual Taxes
- $9,291
Year Built
- Built in 1989
Lot Details
- 10,376 Sq Ft Lot
- Back Yard Fenced
- Wooded Lot
- Property is in excellent condition
- Property is zoned 131
HOA Fees
- $98 Monthly HOA Fees
Parking
- 2 Car Attached Garage
- 2 Driveway Spaces
- Front Facing Garage
Home Design
- Colonial Architecture
- Architectural Shingle Roof
- Vinyl Siding
- Concrete Perimeter Foundation
Interior Spaces
- Property has 3 Levels
- Open Floorplan
- Built-In Features
- Ceiling Fan
- Skylights
- Fireplace Mantel
- Brick Fireplace
- Family Room Off Kitchen
- Flood Lights
Kitchen
- Breakfast Area or Nook
- Built-In Double Oven
- Cooktop with Range Hood
- Dishwasher
- Kitchen Island
- Upgraded Countertops
- Disposal
Flooring
- Engineered Wood
- Carpet
- Ceramic Tile
Bedrooms and Bathrooms
- 4 Bedrooms
- En-Suite Bathroom
- Walk-In Closet
- Walk-in Shower
Laundry
- Laundry on main level
- Dryer
- Washer
Unfinished Basement
- Space For Rooms
- Rough-In Basement Bathroom
Schools
- Union Mill Elementary School
- Centreville High School
Utilities
- Central Heating and Cooling System
- Air Filtration System
- Humidifier
- Vented Exhaust Fan
- Natural Gas Water Heater
Additional Features
- Chairlift
- Deck
Listing and Financial Details
- Tax Lot 464
- Assessor Parcel Number 0654 02 0464
Community Details
Overview
- Association fees include common area maintenance, management, snow removal, trash
- Little Rocky Run Subdivision
Amenities
- Common Area
- Recreation Room
Recreation
- Tennis Courts
- Community Basketball Court
- Community Playground
- Community Pool
- Jogging Path
Map
Home Values in the Area
Average Home Value in this Area
Property History
| Date | Event | Price | Change | Sq Ft Price |
|---|---|---|---|---|
| 09/17/2024 09/17/24 | Sold | $940,000 | +7.4% | $329 / Sq Ft |
| 09/07/2024 09/07/24 | Pending | -- | -- | -- |
| 09/06/2024 09/06/24 | For Sale | $875,000 | -- | $306 / Sq Ft |
Tax History
| Year | Tax Paid | Tax Assessment Tax Assessment Total Assessment is a certain percentage of the fair market value that is determined by local assessors to be the total taxable value of land and additions on the property. | Land | Improvement |
|---|---|---|---|---|
| 2024 | $9,290 | $801,910 | $280,000 | $521,910 |
| 2023 | $9,112 | $807,460 | $280,000 | $527,460 |
| 2022 | $8,269 | $723,120 | $250,000 | $473,120 |
| 2021 | $7,455 | $635,240 | $220,000 | $415,240 |
| 2020 | $7,272 | $614,490 | $210,000 | $404,490 |
| 2019 | $6,958 | $587,900 | $210,000 | $377,900 |
| 2018 | $6,726 | $584,900 | $207,000 | $377,900 |
| 2017 | $6,658 | $573,490 | $203,000 | $370,490 |
| 2016 | $6,513 | $562,230 | $199,000 | $363,230 |
| 2015 | $6,467 | $579,460 | $205,000 | $374,460 |
| 2014 | $6,123 | $549,900 | $195,000 | $354,900 |
Mortgage History
| Date | Status | Loan Amount | Loan Type |
|---|---|---|---|
| Open | $740,000 | New Conventional | |
| Previous Owner | $430,673 | Adjustable Rate Mortgage/ARM | |
| Previous Owner | $157,000 | Credit Line Revolving | |
| Previous Owner | $150,000 | Credit Line Revolving |
Deed History
| Date | Type | Sale Price | Title Company |
|---|---|---|---|
| Deed | $940,000 | First American Title | |
| Deed | $244,900 | -- |
Similar Homes in Clifton, VA
Source: Bright MLS
MLS Number: VAFX2198828
APN: 0654-02-0464
- 13850 Stonebrook Ct
- 13907 Whetstone Manor Ct
- 6833 Compton Heights Cir
- 6832 Compton Heights Cir
- 6611 Skylemar Trail
- 6451 Springhouse Cir
- 6906 Newby Hall Ct
- 6414 Battle Rock Dr
- 6710 Hartwood Ln
- 6412 Emerald Green Ct
- 6869 Ridge Water Ct
- 6817 Cedar Loch Ct
- 13954 Springstone Dr
- 14124 Honey Hill Ct
- 6377 Generals Ct
- 14140 Betsy Ross Ln
- 13613 White Stone Ct
- 14415 Compton Rd
- 13964 Winding Ridge Ln
- 6369 Saint Timothys Ln
