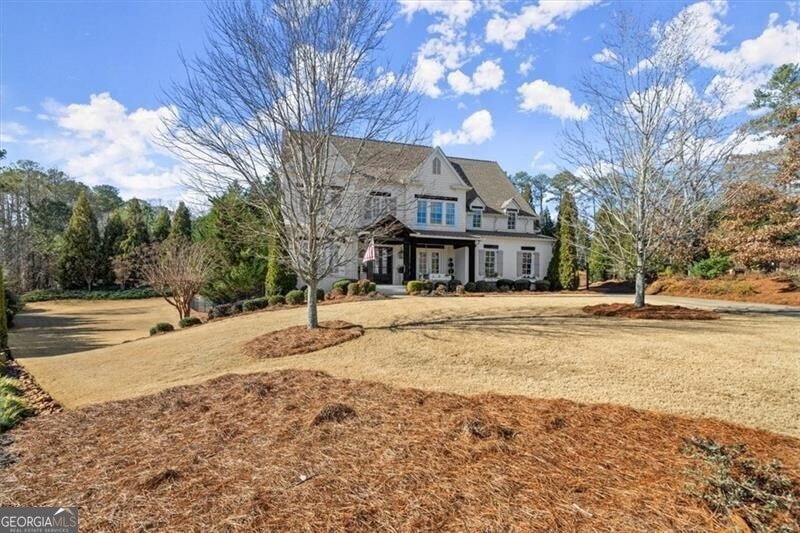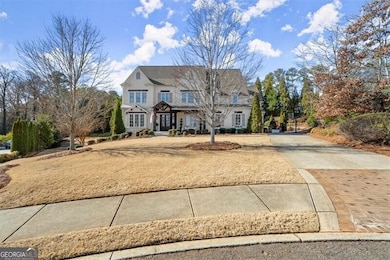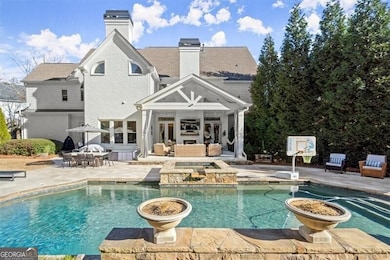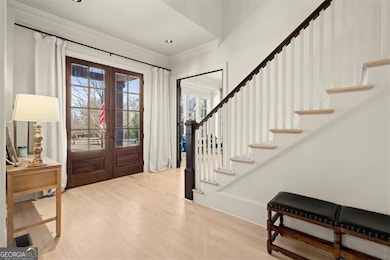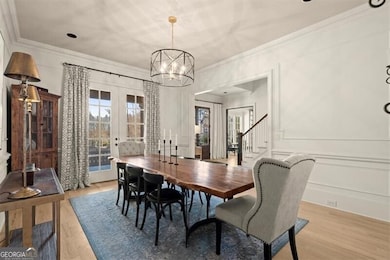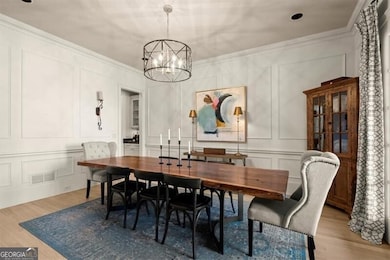Welcome to 13902 Tree Loft Road. Nestled in the private, gated community of Crabapple Brooke, this exquisite home offers a level lot at the end of a quiet cul-de-sac with a hard to find amazing walk-out pool from main floor. The open and airy floorplan allows natural light to flood every corner, creating an inviting atmosphere throughout. On the main level, you'll find a private office with elegant double iron and glass doors, a formal dining room, and a secluded guest suite, perfect for visitors. The chef's kitchen, designed for both function and style, opens to the spacious family room and offers serene views of the backyard. A large walk-in pantry, a convenient mudroom with cubbies, and a charming mother's desk provide plenty of space for everyday organization. The tiled half bath in the back hall is ideally located for easy access from the pool and backyard area. The home includes both a front and back staircase, leading you to the upper level where you'll discover a luxurious primary suite. The suite features a cozy fireside sitting room, a large soaking tub, a separate shower, and an expansive walk-in closet. Additionally, there are three generously sized secondary bedrooms, each with walk-in closets and private bathrooms, as well as a large laundry room for ultimate convenience. The finished basement is an entertainer's dream, featuring a spacious bedroom, bathroom, gym, media room, and a wet bar, along with multiple storage rooms. The backyard is a true oasis, complete with a pristine pool with hot tub, fireside porch, fire pit, and an expansive flat grassy yard, perfect for relaxation and play. This home combines luxury, comfort, and practicality, making it an ideal retreat for any family. Additionally, this home can be purchased furnished.

