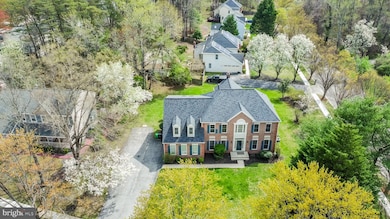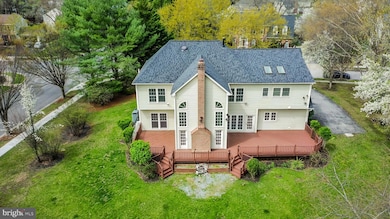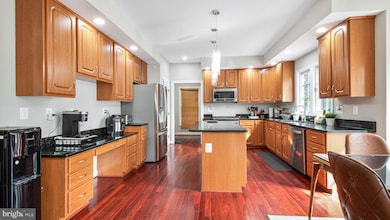
13904 Pleasant View Dr Bowie, MD 20720
Fairwood NeighborhoodEstimated payment $5,717/month
Highlights
- Gourmet Kitchen
- Open Floorplan
- Cathedral Ceiling
- 0.52 Acre Lot
- Colonial Architecture
- Space For Rooms
About This Home
This stunning and meticulously maintained NV-built Colonial sits on a spacious ½-acre corner lot in one of Bowie’s most sought-after neighborhoods. Offering over 3,600 square feet of elegant living space, plus a finished basement with an outside entrance and full bath, this home is designed for comfort and functionality. The main level boasts Brazilian cherry hardwood floors, a gourmet kitchen with granite countertops and stainless steel appliances, a two-story family room with fireplace, formal dining and living areas, and a private library/home office. Upstairs features a luxurious primary suite with dual walk-in closets and a spa-style bath with a whirlpool tub, along with a second en-suite bedroom. Additional highlights include a spacious deck, 2-zone HVAC system, main-level laundry room, and countless thoughtful upgrades. A 1-year home warranty is included for added peace of mind.
Home Details
Home Type
- Single Family
Est. Annual Taxes
- $11,326
Year Built
- Built in 1991
Lot Details
- 0.52 Acre Lot
- Sprinkler System
- Property is zoned RR
HOA Fees
- $30 Monthly HOA Fees
Parking
- 2 Car Attached Garage
- Garage Door Opener
- Driveway
- Off-Street Parking
Home Design
- Colonial Architecture
- Frame Construction
- Asphalt Roof
- Concrete Perimeter Foundation
Interior Spaces
- Property has 3 Levels
- Open Floorplan
- Wet Bar
- Built-In Features
- Crown Molding
- Cathedral Ceiling
- Recessed Lighting
- Fireplace With Glass Doors
- Window Treatments
- ENERGY STAR Qualified Doors
- Mud Room
- Entrance Foyer
- Family Room on Second Floor
- Living Room
- Dining Room
- Den
- Game Room
- Utility Room
Kitchen
- Gourmet Kitchen
- Breakfast Area or Nook
- Electric Oven or Range
- Microwave
- ENERGY STAR Qualified Refrigerator
- ENERGY STAR Qualified Dishwasher
- Upgraded Countertops
- Disposal
Bedrooms and Bathrooms
- 4 Bedrooms
- En-Suite Primary Bedroom
- En-Suite Bathroom
- Whirlpool Bathtub
Laundry
- Laundry Room
- Front Loading Dryer
- ENERGY STAR Qualified Washer
Basement
- Basement Fills Entire Space Under The House
- Walk-Up Access
- Sump Pump
- Shelving
- Space For Rooms
Utilities
- Forced Air Heating and Cooling System
- Vented Exhaust Fan
- Natural Gas Water Heater
- Cable TV Available
Community Details
- Woodmont Estates Subdivision, Durham Floorplan
Listing and Financial Details
- Tax Lot 52
- Assessor Parcel Number 17070816470
- $908 Front Foot Fee per year
Map
Home Values in the Area
Average Home Value in this Area
Tax History
| Year | Tax Paid | Tax Assessment Tax Assessment Total Assessment is a certain percentage of the fair market value that is determined by local assessors to be the total taxable value of land and additions on the property. | Land | Improvement |
|---|---|---|---|---|
| 2024 | $9,118 | $762,267 | $0 | $0 |
| 2023 | $8,717 | $709,833 | $0 | $0 |
| 2022 | $8,230 | $657,400 | $103,700 | $553,700 |
| 2021 | $7,779 | $610,000 | $0 | $0 |
| 2020 | $7,505 | $562,600 | $0 | $0 |
| 2019 | $7,188 | $515,200 | $101,800 | $413,400 |
| 2018 | $7,064 | $515,200 | $101,800 | $413,400 |
| 2017 | $6,982 | $515,200 | $0 | $0 |
| 2016 | -- | $522,800 | $0 | $0 |
| 2015 | $6,775 | $490,500 | $0 | $0 |
| 2014 | $6,775 | $458,200 | $0 | $0 |
Property History
| Date | Event | Price | Change | Sq Ft Price |
|---|---|---|---|---|
| 04/15/2025 04/15/25 | For Sale | $849,900 | -- | $211 / Sq Ft |
Deed History
| Date | Type | Sale Price | Title Company |
|---|---|---|---|
| Deed | -- | -- | |
| Deed | $360,000 | -- | |
| Deed | $316,800 | -- |
Mortgage History
| Date | Status | Loan Amount | Loan Type |
|---|---|---|---|
| Open | $250,000 | New Conventional | |
| Closed | $84,000 | Unknown | |
| Closed | $475,000 | Adjustable Rate Mortgage/ARM |
Similar Homes in the area
Source: Bright MLS
MLS Number: MDPG2147906
APN: 07-0816470
- 5300 Lakevale Terrace
- 0 Church Rd Unit MDPG2087386
- 0 Church Rd Unit MDPG2074464
- 4951 Collingtons Bounty Dr
- 13309 Big Cedar Ln
- 12109 Foxhill Ln
- 13501 Loganville St
- 14583 London Ln
- 14826 London Ln
- 13212 Arriba Greenfields Dr
- 13110 Ogles Hope Dr
- 13122 Saint James Sanctuary Dr
- 4002 Diplomat Ave
- 12304 Firtree Ln
- 6207 Gothic Ln
- 3906 Diplomat Ave
- 12126 Tanglewood Ln
- 3008 Tanbark Ln
- 14005 Dawn Whistle Way
- 14003 Dawn Whistle Way






