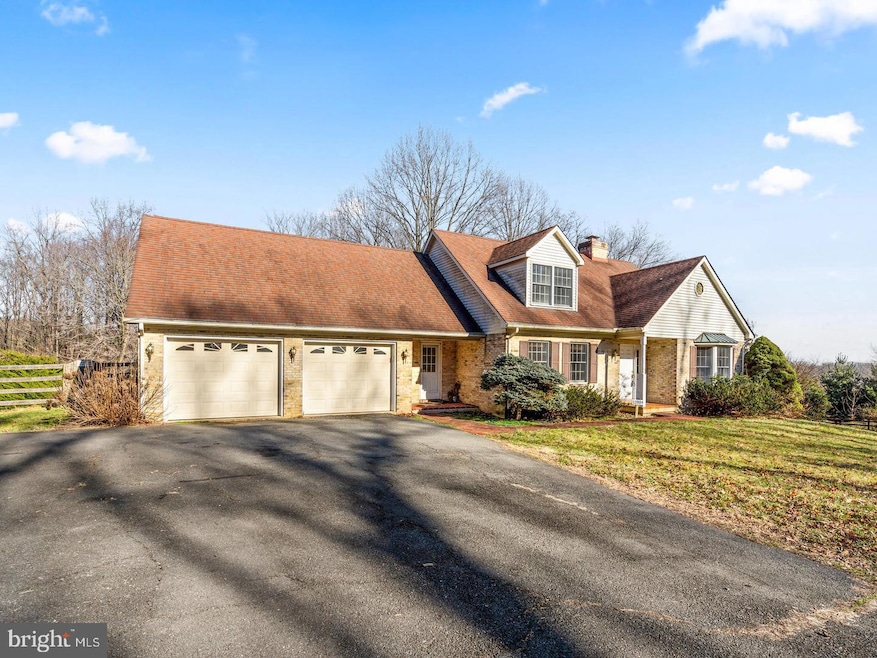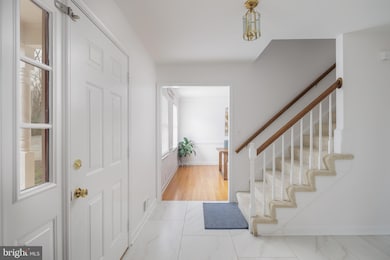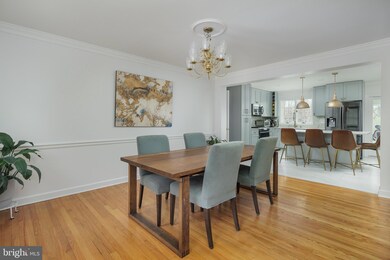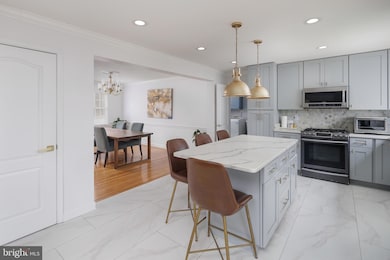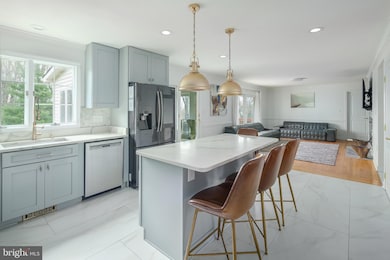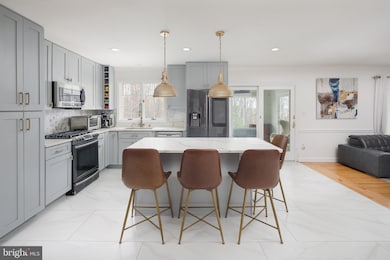
13904 Taylorstown Rd Leesburg, VA 20176
Estimated payment $5,185/month
Total Views
4,509
5
Beds
3.5
Baths
3,235
Sq Ft
$262
Price per Sq Ft
Highlights
- Very Popular Property
- View of Trees or Woods
- Cape Cod Architecture
- Private Pool
- Open Floorplan
- Deck
About This Home
This home is located at 13904 Taylorstown Rd, Leesburg, VA 20176 and is currently priced at $849,000, approximately $262 per square foot. This property was built in 1988. 13904 Taylorstown Rd is a home located in Loudoun County with nearby schools including Lucketts Elementary School, Smart's Mill Middle School, and Tuscarora High School.
Home Details
Home Type
- Single Family
Est. Annual Taxes
- $5,471
Year Built
- Built in 1988
Lot Details
- 2.54 Acre Lot
- West Facing Home
- Wood Fence
- Back Yard Fenced
- Landscaped
- Wooded Lot
- Backs to Trees or Woods
- Property is zoned AR1
Parking
- 2 Car Attached Garage
- Front Facing Garage
- Garage Door Opener
- Driveway
Home Design
- Cape Cod Architecture
- Asphalt Roof
- Concrete Perimeter Foundation
- Masonry
Interior Spaces
- Property has 2.5 Levels
- Open Floorplan
- Wet Bar
- Ceiling Fan
- Wood Burning Fireplace
- Window Treatments
- Family Room Off Kitchen
- Living Room
- Dining Room
- Recreation Room
- Solarium
- Storage Room
- Views of Woods
- Basement Fills Entire Space Under The House
Kitchen
- Eat-In Country Kitchen
- Stove
- Built-In Microwave
- Freezer
- Ice Maker
- Dishwasher
- Disposal
Flooring
- Wood
- Carpet
- Ceramic Tile
Bedrooms and Bathrooms
- En-Suite Primary Bedroom
- En-Suite Bathroom
- Walk-In Closet
Laundry
- Laundry Room
- Laundry on main level
- Dryer
- Washer
Accessible Home Design
- Level Entry For Accessibility
Outdoor Features
- Private Pool
- Deck
- Storage Shed
Schools
- Tuscarora High School
Utilities
- Forced Air Zoned Heating and Cooling System
- Heat Pump System
- Heating System Powered By Leased Propane
- Vented Exhaust Fan
- Propane
- Water Treatment System
- Well
- Bottled Gas Water Heater
- On Site Septic
Community Details
- No Home Owners Association
- Built by Custom Brick Colonial with Main Level Master Suite
- Custom Home
Listing and Financial Details
- Assessor Parcel Number 177162073000
Map
Create a Home Valuation Report for This Property
The Home Valuation Report is an in-depth analysis detailing your home's value as well as a comparison with similar homes in the area
Home Values in the Area
Average Home Value in this Area
Tax History
| Year | Tax Paid | Tax Assessment Tax Assessment Total Assessment is a certain percentage of the fair market value that is determined by local assessors to be the total taxable value of land and additions on the property. | Land | Improvement |
|---|---|---|---|---|
| 2024 | $5,472 | $632,570 | $187,300 | $445,270 |
| 2023 | $5,313 | $607,170 | $148,500 | $458,670 |
| 2022 | $4,950 | $556,230 | $148,500 | $407,730 |
| 2021 | $4,809 | $490,750 | $138,500 | $352,250 |
| 2020 | $5,612 | $542,230 | $138,500 | $403,730 |
| 2019 | $5,404 | $517,170 | $138,500 | $378,670 |
| 2018 | $5,232 | $482,230 | $138,500 | $343,730 |
| 2017 | $5,127 | $455,690 | $138,500 | $317,190 |
| 2016 | $5,057 | $441,660 | $0 | $0 |
| 2015 | $5,316 | $329,880 | $0 | $329,880 |
| 2014 | $5,381 | $334,270 | $0 | $334,270 |
Source: Public Records
Property History
| Date | Event | Price | Change | Sq Ft Price |
|---|---|---|---|---|
| 04/13/2025 04/13/25 | Price Changed | $849,000 | -1.8% | $262 / Sq Ft |
| 04/01/2025 04/01/25 | For Sale | $865,000 | +69.6% | $267 / Sq Ft |
| 03/31/2020 03/31/20 | Sold | $510,000 | +3.0% | $139 / Sq Ft |
| 02/20/2020 02/20/20 | For Sale | $495,000 | 0.0% | $135 / Sq Ft |
| 02/19/2020 02/19/20 | Price Changed | $495,000 | -- | $135 / Sq Ft |
Source: Bright MLS
Deed History
| Date | Type | Sale Price | Title Company |
|---|---|---|---|
| Warranty Deed | $510,000 | Courtesy Title & Escrow Corp | |
| Warranty Deed | $360,000 | -- |
Source: Public Records
Mortgage History
| Date | Status | Loan Amount | Loan Type |
|---|---|---|---|
| Open | $540,000 | Stand Alone Refi Refinance Of Original Loan | |
| Closed | $484,500 | New Conventional | |
| Previous Owner | $200,000 | New Conventional |
Source: Public Records
Similar Homes in Leesburg, VA
Source: Bright MLS
MLS Number: VALO2092454
APN: 177-16-2073
Nearby Homes
- 14340 Rosefinch Cir
- 13400 Stream Farm Ln
- 42024 Brightwood Ln
- 13475 Taylorstown Rd
- Parcel C - Taylorstown Rd
- Lot 2 - James Monroe Hwy
- 14599 Sparrow Hawk Ct
- Parcel 2 Lucketts Rd
- Parcel 3 Lucketts Rd
- 14879 Falconaire Place
- 1 Thistle Ridge Ct
- 0 Thistle Ridge Ct
- 42483 Spinks Ferry Rd
- 14700 Falconaire Place
- 43086 Lucketts Rd
- 42880 Spinks Ferry Rd
- 41486 Daleview Ln
- 43168 Nikos St
- 13658 Sylvan Bluff Dr
- 43182 Evans Pond Rd
