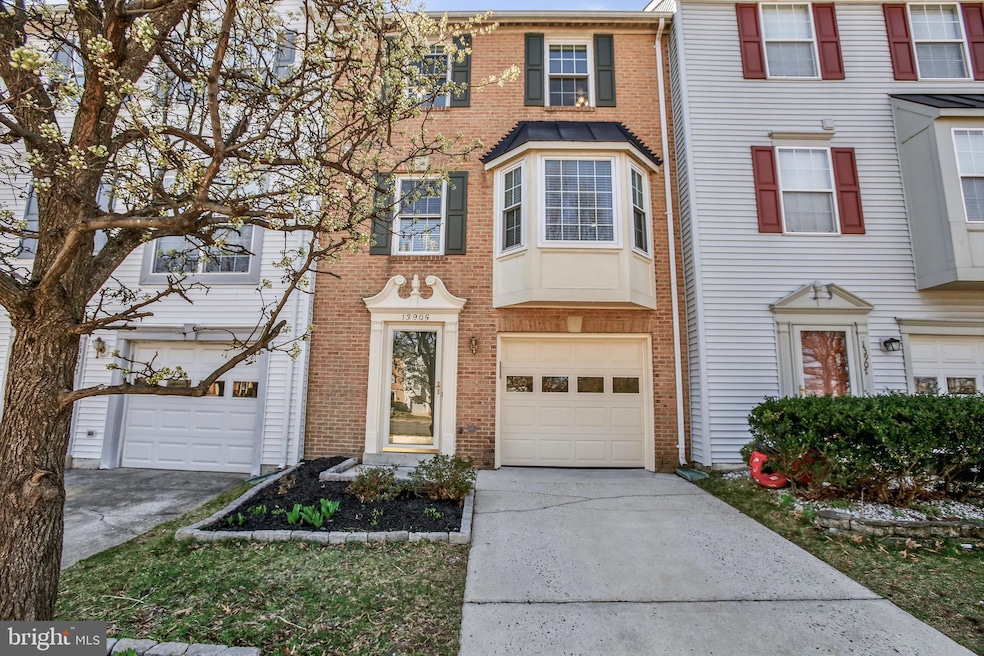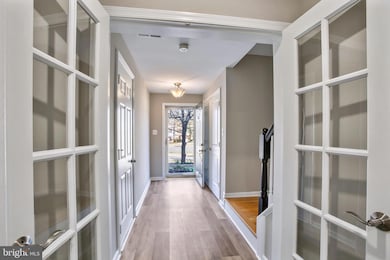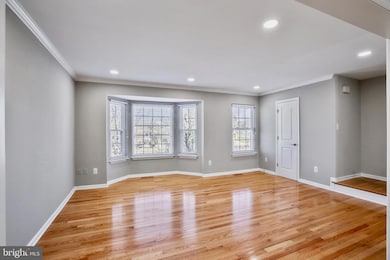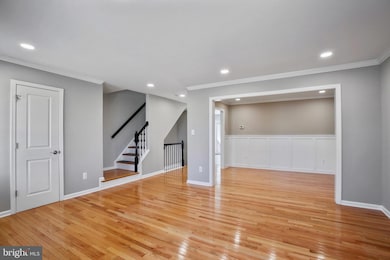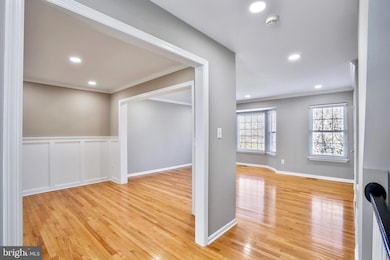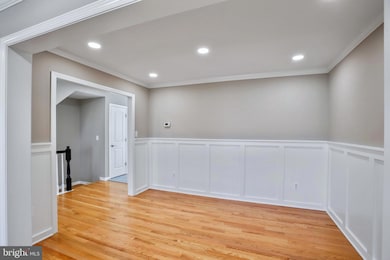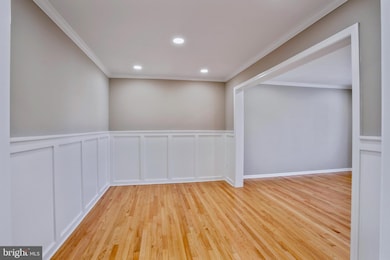
13905 Barnsley Place Centreville, VA 20120
East Centreville NeighborhoodEstimated payment $4,070/month
Highlights
- Colonial Architecture
- Deck
- Traditional Floor Plan
- Powell Elementary School Rated A-
- Vaulted Ceiling
- Community Pool
About This Home
Welcome to 13905 Barnsley Place, Centreville, VA 20120—this beautifully maintained, charming 3-bedroom, 2 full and 2 half-bath townhome offers comfortable, updated living across three finished levels in the desirable Englewood Mews community. Move-in ready with updates and clean, fresh touches throughout, the home blends functionality, modern finishes, and a dream commuter location.
The main level features a bright, open living area with gleaming hardwood floors and abundant natural light. The kitchen has been tastefully and thoughtfully updated with a glass tile backsplash, stainless steel appliances, and refreshed cabinetry with excellent storage solutions, offering a stylish and functional space for cooking and entertaining. A cozy breakfast nook and adjacent dining area provide a welcoming atmosphere, while a conveniently located half bath adds everyday practicality.
Upstairs, you’ll find three generously sized bedrooms and two updated, beautiful, full bathrooms, including a private en-suite in the primary bedroom. Fresh, neutral paint throughout the home creates a clean and inviting backdrop for any style, while ample closet space and thoughtful layouts enhance daily comfort.
The fully finished walk-out basement adds valuable flexibility—ideal for a family room, home office, or recreation space—with a second half bath and access to the backyard. Outside, enjoy a spacious rear deck for entertaining and a covered stone patio that’s perfect for relaxing in any weather. The freshly stained rear privacy fence adds both charm and function to the outdoor space.
Additional highlights include a one-car garage with a freshly painted floor and a private driveway for off-street parking. Located in a peaceful Centreville neighborhood, this home offers easy access to Routes 28, 29, and I-66, along with nearby shopping, dining, parks, and schools. The low monthly HOA fee includes trash and snow removal, making life just a little easier.
Townhouse Details
Home Type
- Townhome
Est. Annual Taxes
- $6,132
Year Built
- Built in 1993
Lot Details
- 1,530 Sq Ft Lot
HOA Fees
- $112 Monthly HOA Fees
Parking
- 1 Car Direct Access Garage
- Front Facing Garage
- Garage Door Opener
Home Design
- Colonial Architecture
- Aluminum Siding
- Concrete Perimeter Foundation
Interior Spaces
- 1,372 Sq Ft Home
- Property has 3 Levels
- Traditional Floor Plan
- Vaulted Ceiling
- Double Pane Windows
- Window Treatments
- Bay Window
- Window Screens
- Six Panel Doors
- Family Room
- Living Room
- Dining Room
- Utility Room
Kitchen
- Breakfast Area or Nook
- Eat-In Kitchen
- Gas Oven or Range
- Range Hood
- Microwave
- Dishwasher
Bedrooms and Bathrooms
- 3 Bedrooms
- En-Suite Primary Bedroom
- En-Suite Bathroom
Laundry
- Laundry in unit
- Dryer
- Washer
Finished Basement
- Walk-Out Basement
- Front and Rear Basement Entry
Home Security
Outdoor Features
- Deck
- Exterior Lighting
- Rain Gutters
Schools
- Powell Elementary School
- Liberty Middle School
- Centreville High School
Utilities
- Forced Air Heating and Cooling System
- Vented Exhaust Fan
- Natural Gas Water Heater
Listing and Financial Details
- Tax Lot 13
- Assessor Parcel Number 0544 16 0013
Community Details
Overview
- Association fees include common area maintenance, pool(s), reserve funds, snow removal
- Englewood Mews HOA
- Englewood Mews Subdivision
Recreation
- Tennis Courts
- Community Basketball Court
- Community Playground
- Community Pool
Pet Policy
- Pets Allowed
Additional Features
- Common Area
- Storm Doors
Map
Home Values in the Area
Average Home Value in this Area
Tax History
| Year | Tax Paid | Tax Assessment Tax Assessment Total Assessment is a certain percentage of the fair market value that is determined by local assessors to be the total taxable value of land and additions on the property. | Land | Improvement |
|---|---|---|---|---|
| 2024 | $5,599 | $483,270 | $150,000 | $333,270 |
| 2023 | $5,367 | $475,590 | $145,000 | $330,590 |
| 2022 | $5,412 | $473,250 | $145,000 | $328,250 |
| 2021 | $4,696 | $400,180 | $125,000 | $275,180 |
| 2020 | $4,505 | $380,650 | $115,000 | $265,650 |
| 2019 | $4,446 | $375,650 | $110,000 | $265,650 |
| 2018 | $3,980 | $346,080 | $95,000 | $251,080 |
| 2017 | $3,954 | $340,610 | $93,000 | $247,610 |
| 2016 | $3,946 | $340,610 | $93,000 | $247,610 |
| 2015 | $3,687 | $330,400 | $90,000 | $240,400 |
| 2014 | $3,679 | $330,400 | $90,000 | $240,400 |
Property History
| Date | Event | Price | Change | Sq Ft Price |
|---|---|---|---|---|
| 03/28/2025 03/28/25 | For Sale | $630,000 | -- | $459 / Sq Ft |
Deed History
| Date | Type | Sale Price | Title Company |
|---|---|---|---|
| Deed | $355,500 | -- | |
| Deed | $147,000 | -- |
Mortgage History
| Date | Status | Loan Amount | Loan Type |
|---|---|---|---|
| Open | $766,550 | New Conventional | |
| Closed | $766,550 | New Conventional | |
| Closed | $280,000 | New Conventional | |
| Closed | $73,000 | Stand Alone Second | |
| Closed | $284,400 | New Conventional | |
| Previous Owner | $145,000 | No Value Available |
Similar Homes in the area
Source: Bright MLS
MLS Number: VAFX2229950
APN: 0544-16-0013
- 5515 Stroud Ct
- 5605 Willoughby Newton Dr Unit 14
- 5600 Willoughby Newton Dr Unit 13
- 5493 Middlebourne Ln
- 13805 Choptank Ct
- 5440 Summit St
- 13738 Cabells Mill Dr
- 14201 Braddock Rd
- 5648 Lierman Cir
- 14267 Heritage Crossing Ln
- 13608 Fernbrook Ct
- 5104 Grande Forest Ct
- 6005 Honnicut Dr
- 13514 Darter Ct
- 6014 Havener House Way
- 13905 Gothic Dr
- 14370 Gringsby Ct
- 5849 Clarendon Springs Place
- 6081 Sara Marie Terrace
- 5109 Travis Edward Way
