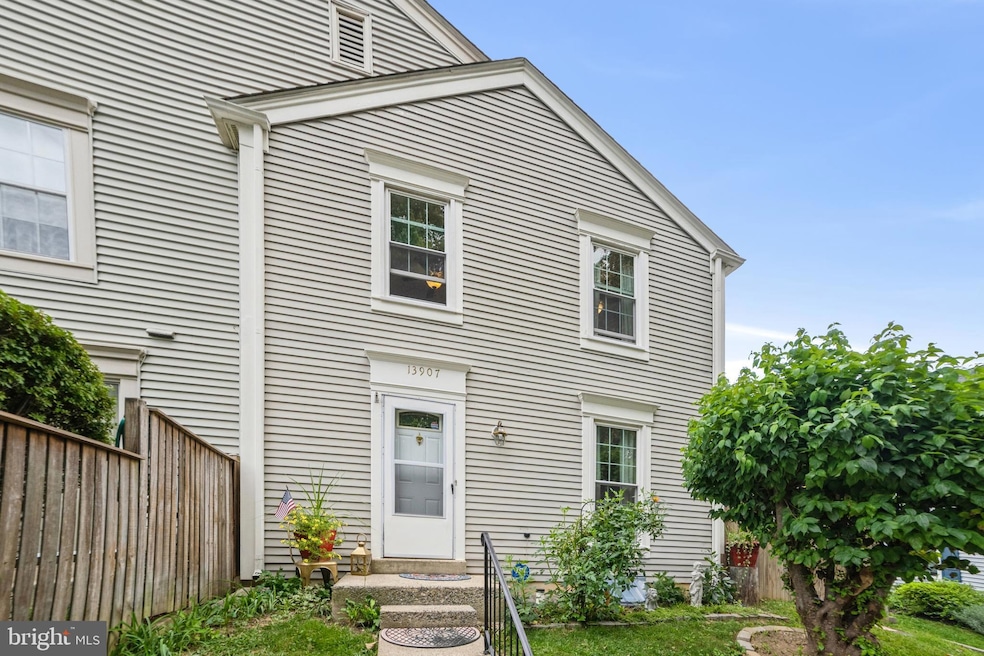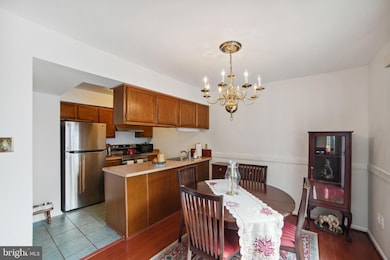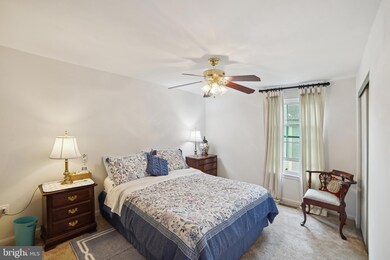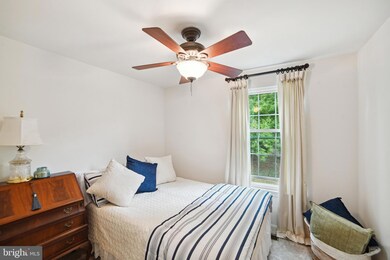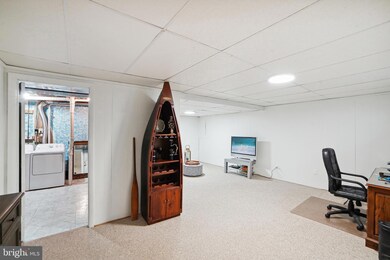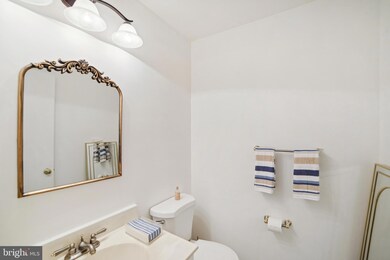
13907 Valleyfield Dr Silver Spring, MD 20906
Longmead Crossing NeighborhoodHighlights
- Traditional Architecture
- Community Pool
- Patio
- Bel Pre Elementary School Rated A-
- Tennis Courts
- Level Entry For Accessibility
About This Home
As of December 2024This home is perfectly positioned for convenience and lifestyle, offering residents access to top-notch amenities including swimming pools, tennis courts, community playgrounds, and walking trails. Located near the ICC/200, I-495, and Route 29 with easy access to restaurants, shopping, schools, parks, and rec center. 10 minutes to Glenmont Metro. Plaza del Mercado, and Costco within 10 minutes.
Windows Replaced (2018), New Roof (2018), New Stove(2024), New Carpet (2024), New Washer(2023), New Dryer(2021)
Schedule your showing today!
Townhouse Details
Home Type
- Townhome
Est. Annual Taxes
- $3,693
Year Built
- Built in 1984
Lot Details
- 1,264 Sq Ft Lot
- Property is in very good condition
HOA Fees
- $82 Monthly HOA Fees
Home Design
- Traditional Architecture
- Shingle Roof
- Vinyl Siding
Interior Spaces
- Property has 3 Levels
- Carpet
- Finished Basement
- Laundry in Basement
Kitchen
- Electric Oven or Range
- Dishwasher
- Disposal
Bedrooms and Bathrooms
- 3 Bedrooms
Laundry
- Electric Dryer
- Washer
Parking
- 2 Open Parking Spaces
- 2 Parking Spaces
- Parking Lot
- 2 Assigned Parking Spaces
Accessible Home Design
- Level Entry For Accessibility
Outdoor Features
- Patio
- Outdoor Storage
Schools
- Bel Pre Elementary School
- Argyle Middle School
- John F. Kennedy High School
Utilities
- Forced Air Heating and Cooling System
- Electric Water Heater
Listing and Financial Details
- Tax Lot 136
- Assessor Parcel Number 161302391976
Community Details
Overview
- Association fees include parking fee, trash, management, snow removal, pool(s)
- Building Winterized
- Longmeade Crossing Association
- Longmead Crossing Subdivision
- Property Manager
Amenities
- Recreation Room
Recreation
- Tennis Courts
- Community Basketball Court
- Community Pool
Pet Policy
- Pets Allowed
Map
Home Values in the Area
Average Home Value in this Area
Property History
| Date | Event | Price | Change | Sq Ft Price |
|---|---|---|---|---|
| 12/31/2024 12/31/24 | Sold | $395,500 | +1.4% | $358 / Sq Ft |
| 12/01/2024 12/01/24 | Pending | -- | -- | -- |
| 11/18/2024 11/18/24 | Price Changed | $389,900 | 0.0% | $353 / Sq Ft |
| 11/18/2024 11/18/24 | Price Changed | $390,000 | -2.5% | $353 / Sq Ft |
| 09/18/2024 09/18/24 | For Sale | $399,900 | -- | $362 / Sq Ft |
Tax History
| Year | Tax Paid | Tax Assessment Tax Assessment Total Assessment is a certain percentage of the fair market value that is determined by local assessors to be the total taxable value of land and additions on the property. | Land | Improvement |
|---|---|---|---|---|
| 2024 | $4,108 | $325,933 | $0 | $0 |
| 2023 | $2,900 | $291,467 | $0 | $0 |
| 2022 | $2,472 | $257,000 | $125,000 | $132,000 |
| 2021 | $2,402 | $257,000 | $125,000 | $132,000 |
| 2020 | $2,402 | $257,000 | $125,000 | $132,000 |
| 2019 | $2,433 | $260,900 | $125,000 | $135,900 |
| 2018 | $2,325 | $251,433 | $0 | $0 |
| 2017 | $2,269 | $241,967 | $0 | $0 |
| 2016 | -- | $232,500 | $0 | $0 |
| 2015 | $1,773 | $224,333 | $0 | $0 |
| 2014 | $1,773 | $216,167 | $0 | $0 |
Mortgage History
| Date | Status | Loan Amount | Loan Type |
|---|---|---|---|
| Open | $395,000 | New Conventional | |
| Closed | $395,000 | New Conventional | |
| Previous Owner | $253,500 | Adjustable Rate Mortgage/ARM |
Deed History
| Date | Type | Sale Price | Title Company |
|---|---|---|---|
| Deed | $395,000 | Monarch Title | |
| Deed | $395,000 | Monarch Title | |
| Deed | $212,000 | -- | |
| Deed | $212,000 | -- |
Similar Homes in Silver Spring, MD
Source: Bright MLS
MLS Number: MDMC2146718
APN: 13-02391976
- 29 Valleyfield Ct
- 2607 Nisqually Ct
- 2901 S Leisure World Blvd Unit 203
- 2901 S Leisure World Blvd Unit 317
- 2901 S Leisure World Blvd Unit 303
- 14901 Mckisson Ct Unit A
- 15106 Callohan Ct
- 14905 Mckisson Ct Unit 7AA
- 2921 N Leisure World Blvd
- 2921 N Leisure World Blvd
- 15016 Candover Ct
- 2904 N Leisure World Blvd Unit 303
- 2904 N Leisure World Blvd Unit 516
- 2904 N Leisure World Blvd Unit 517
- 14911 Cleese Ct Unit 4BF
- 2503 Mcveary Ct
- 16 Normandy Square Ct Unit 3
- 3005 S Leisure World Blvd Unit 804
- 3005 S Leisure World Blvd Unit 605
- 3005 S Leisure World Blvd Unit 717
