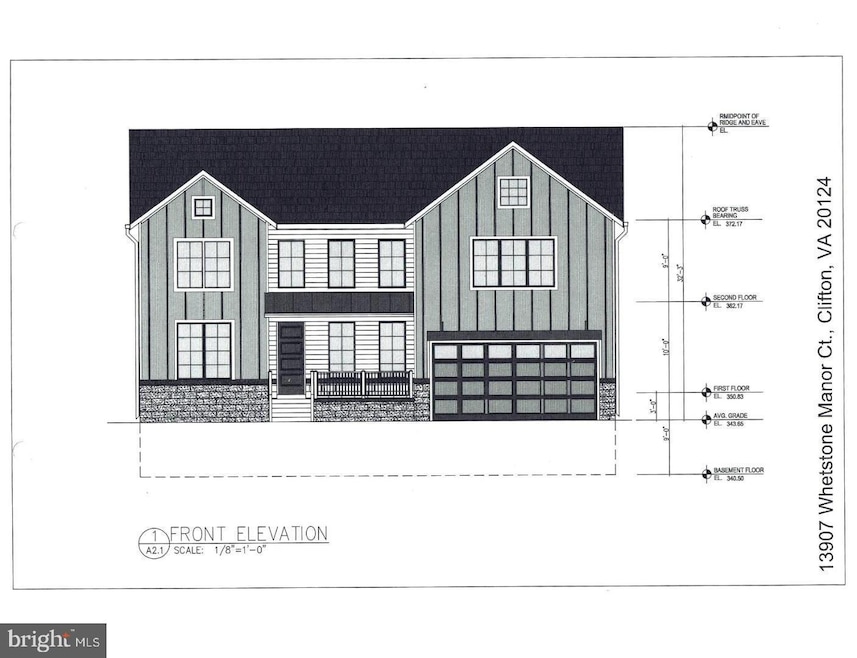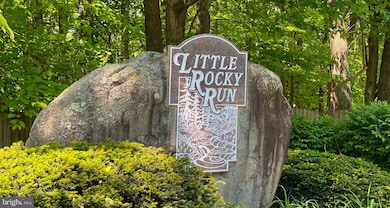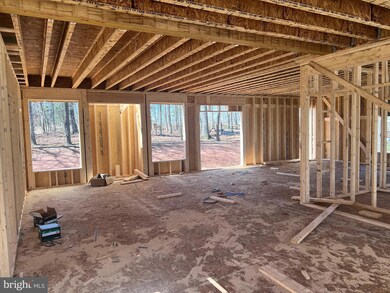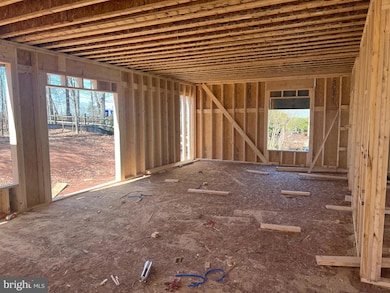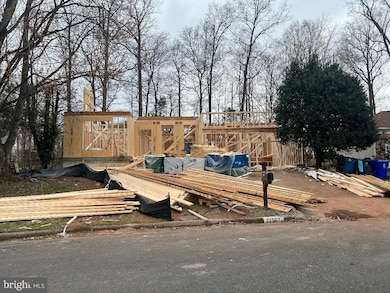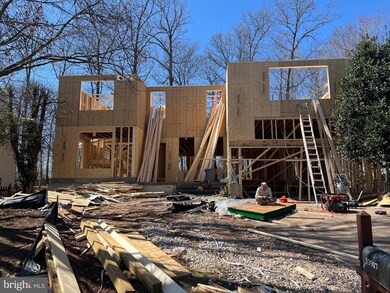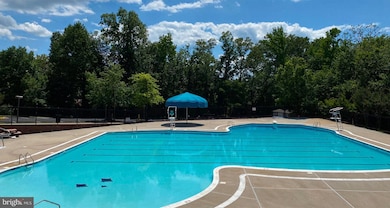
13907 Whetstone Manor Ct Clifton, VA 20124
Little Rocky Run NeighborhoodEstimated payment $8,681/month
Highlights
- Transportation Service
- New Construction
- Open Floorplan
- Union Mill Elementary School Rated A-
- Panoramic View
- Colonial Architecture
About This Home
New Home in Little Rocky Run
13907 Whetstone Manor Ct. Clifton, Va. 20124
Nestled in Clifton, Virginia's serene and picturesque neighborhood, the new home at 13907 Whetstone Manor Ct. offers an exquisite blend of modern luxury and timeless elegance. This residence is meticulously designed to cater to the needs of a contemporary family while providing a tranquil retreat from the hustle and bustle of daily life.
Main Level
The main level of this stunning home features a spacious bedroom complete with a full bath, providing convenience and privacy for guests or family members who prefer to stay on the ground floor. The kitchen is a chef’s dream, boasting a large breakfast area perfect for family gatherings. The quartz countertops add a touch of sophistication, while the Shaker-style custom cabinetry ensures ample storage and a clean, classic look. The walk-in pantry offers additional space to keep your culinary essentials organized. Adjacent to the kitchen is the inviting family room, which includes an additional half bath, ideal for entertaining guests.
Second Floor
Ascending to the second floor, you will find four generously sized bedrooms and three full baths. The large laundry area features counter space and cabinetry, making household chores more manageable and efficient. The master bedroom is a sanctuary of comfort, featuring a large walk-in closet and a master bath that includes a walk-in shower and a soaking tub, offering a spa-like experience at home.
Basement Level
The basement level continues the theme of luxury and functionality, with one full bedroom and one full bath. A standard wet bar is included, providing a perfect space for entertaining or relaxing with friends and family. The open floor plan layout of the basement ensures that the space can be customized to suit any lifestyle.
Additional Features
This home is designed with high ceilings, measuring nine feet on the main level, enhancing the sense of space and light. The electric fireplace adds warmth and ambiance to the living areas, while the four-inch white oak flooring exudes natural beauty and durability. Modern conveniences are seamlessly integrated into the home, including a smart thermostat that allows you to control the climate easily, USB-C plugs throughout for effortless charging of your devices, and recessed lighting that adds a touch of elegance to every room.
In summary, the home at 13907 Whetstone Manor Ct. in Clifton, Va., is a masterpiece of modern living. Its thoughtfully designed spaces, luxurious features, and high-end finishes offer a perfect blend of comfort, efficiency, and style. Whether hosting a large gathering or enjoying a quiet evening with family, this home provides the ideal setting for every occasion. It is a place where memories are made, and a lifetime of happiness awaits. Write a contract now so you have a chance to choose options
Home Details
Home Type
- Single Family
Est. Annual Taxes
- $9,244
Year Built
- Built in 2025 | New Construction
Lot Details
- 9,886 Sq Ft Lot
- Open Space
- Backs To Open Common Area
- East Facing Home
- No Through Street
- Partially Wooded Lot
- Backs to Trees or Woods
- Back Yard
- Property is in excellent condition
- Property is zoned 302
HOA Fees
- $98 Monthly HOA Fees
Parking
- 2 Car Attached Garage
- Front Facing Garage
Property Views
- Panoramic
- Woods
Home Design
- Colonial Architecture
- Contemporary Architecture
- Architectural Shingle Roof
- Concrete Perimeter Foundation
- HardiePlank Type
Interior Spaces
- Property has 3 Levels
- Open Floorplan
- Ceiling height of 9 feet or more
- Recessed Lighting
- 1 Fireplace
- Family Room Off Kitchen
- Laundry on main level
Kitchen
- Breakfast Area or Nook
- Eat-In Kitchen
- Kitchen Island
Flooring
- Engineered Wood
- Luxury Vinyl Plank Tile
Bedrooms and Bathrooms
- Walk-In Closet
- Walk-in Shower
Finished Basement
- Walk-Up Access
- Rear Basement Entry
- Sump Pump
Location
- Property is near a park
Schools
- Union Mill Elementary School
- Liberty Middle School
- Centreville High School
Utilities
- Central Heating and Cooling System
- Tankless Water Heater
Listing and Financial Details
- Coming Soon on 4/30/25
- Tax Lot 81
- Assessor Parcel Number 0654 07 0081
Community Details
Overview
- Association fees include pool(s), recreation facility, reserve funds, road maintenance, snow removal, trash
- Little Rocky Run HOA
- Built by KB Custom Homes
- Little Rocky Run Subdivision, Custom Floorplan
- Property Manager
- Property is near a preserve or public land
Amenities
- Transportation Service
- Picnic Area
- Clubhouse
- Community Center
- Meeting Room
- Party Room
- Recreation Room
Recreation
- Tennis Courts
- Community Basketball Court
- Community Playground
- Community Pool
- Jogging Path
- Bike Trail
Map
Home Values in the Area
Average Home Value in this Area
Tax History
| Year | Tax Paid | Tax Assessment Tax Assessment Total Assessment is a certain percentage of the fair market value that is determined by local assessors to be the total taxable value of land and additions on the property. | Land | Improvement |
|---|---|---|---|---|
| 2024 | $4,933 | $813,500 | $280,000 | $533,500 |
| 2023 | $9,244 | $819,170 | $280,000 | $539,170 |
| 2022 | $8,392 | $733,890 | $250,000 | $483,890 |
| 2021 | $7,579 | $645,870 | $220,000 | $425,870 |
| 2020 | $7,398 | $625,080 | $210,000 | $415,080 |
| 2019 | $7,149 | $604,070 | $210,000 | $394,070 |
| 2018 | $6,912 | $601,070 | $207,000 | $394,070 |
| 2017 | $6,842 | $589,340 | $203,000 | $386,340 |
| 2016 | $6,731 | $581,020 | $199,000 | $382,020 |
| 2015 | $6,683 | $598,840 | $205,000 | $393,840 |
| 2014 | $6,401 | $574,840 | $195,000 | $379,840 |
Deed History
| Date | Type | Sale Price | Title Company |
|---|---|---|---|
| Deed | $458,000 | Title Resource Guaranty Compan | |
| Deed | $274,000 | -- | |
| Deed | $295,000 | -- |
Mortgage History
| Date | Status | Loan Amount | Loan Type |
|---|---|---|---|
| Open | $343,500 | New Conventional | |
| Previous Owner | $361,500 | New Conventional | |
| Previous Owner | $155,000 | Credit Line Revolving | |
| Previous Owner | $150,000 | Credit Line Revolving | |
| Previous Owner | $402,450 | Stand Alone Refi Refinance Of Original Loan | |
| Previous Owner | $406,400 | New Conventional | |
| Previous Owner | $417,000 | New Conventional | |
| Previous Owner | $219,200 | No Value Available | |
| Previous Owner | $185,000 | No Value Available | |
| Closed | $27,400 | No Value Available |
Similar Homes in Clifton, VA
Source: Bright MLS
MLS Number: VAFX2227990
APN: 0654-07-0081
- 6906 Newby Hall Ct
- 6832 Compton Heights Cir
- 6915 Compton Valley Ct
- 6563 Palisades Dr
- 6710 Hartwood Ln
- 6611 Skylemar Trail
- 6414 Battle Rock Dr
- 6451 Springhouse Cir
- 13530 Compton Rd
- 6869 Ridge Water Ct
- 6817 Cedar Loch Ct
- 14415 Compton Rd
- 7421 Lake Dr
- 7408 Lake Dr
- 13954 Springstone Dr
- 14505 Castleford Ct
- 14124 Honey Hill Ct
- 13613 White Stone Ct
- 6377 Generals Ct
- LOT 60 Compton Rd
