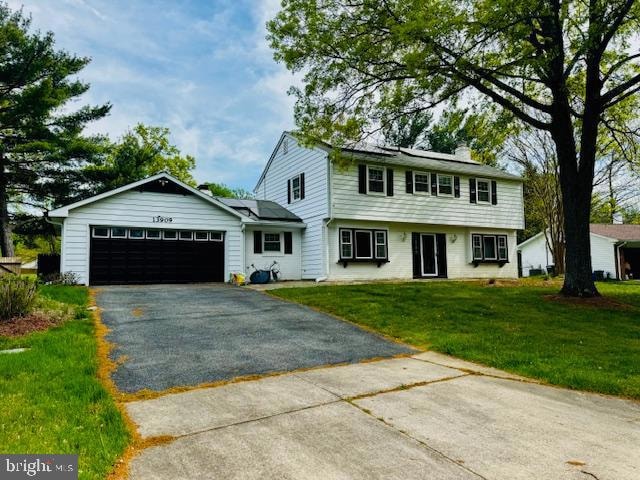
13909 Broomall Ln Silver Spring, MD 20906
Hermitage Park NeighborhoodEstimated payment $4,508/month
Highlights
- Very Popular Property
- 0.39 Acre Lot
- Wood Flooring
- Bel Pre Elementary School Rated A-
- Colonial Architecture
- Main Floor Bedroom
About This Home
Upgraded Colonial with In-Law Suite & Prime Location!Welcome to this spacious and beautifully upgraded Colonial offering 6 bedrooms, 4.5 bathrooms, and versatile living spaces throughout. Ideal for multi-generational living or rental income! Main Level Bedroom Suite – Complete with its own full bath and cozy wood-burning fireplace—an inviting retreat for guests or family. In-Law Suite with Private Entrance – Includes a full bath and separate access and new water heater offering rental potential or added privacy.Solar Panel System – This home features a Vivint solar panel system with full sun exposure throughout the day. The system is already installed and can be easily reconnected and transferred to the new owner. No lease or loan - just pay for the energy you produce, The current electric bills reflect standard usage, as the system was disconnected after the son moved out. Excellent opportunity for energy savings and lower utility costs. New Thompson Creek Windows, Upper Level: 4 Large Bedrooms – All with hardwood floors and ample natural light. Charming Porch & Large Fenced Backyard – Great for relaxing or entertaining. 2-Car Garage + Ample Driveway Space Gas Heat for efficient year-round comfort.New cook top and gas fireplace.Community Amenities – Enjoy access to a pool , tennis, volley and basketball courts, picnic area and more. Convenient Location – Just 3 miles to Glenmont Metro for easy commuting, 2.7 MI to MD-200. Close to shopping, restaurants and much more.
Open House Schedule
-
Saturday, May 03, 20251:00 to 4:00 pm5/3/2025 1:00:00 PM +00:005/3/2025 4:00:00 PM +00:00Add to Calendar
Home Details
Home Type
- Single Family
Est. Annual Taxes
- $6,849
Year Built
- Built in 1971 | Remodeled in 2023
Lot Details
- 0.39 Acre Lot
- Property is Fully Fenced
- Level Lot
- Back Yard
- Property is zoned R200
HOA Fees
- $35 Monthly HOA Fees
Parking
- 2 Car Direct Access Garage
- 2 Driveway Spaces
- Front Facing Garage
- Garage Door Opener
Home Design
- Colonial Architecture
- Slab Foundation
- Frame Construction
- Asphalt Roof
Interior Spaces
- 2,558 Sq Ft Home
- Property has 2 Levels
- Recessed Lighting
- 2 Fireplaces
- Wood Burning Fireplace
- Gas Fireplace
- Combination Dining and Living Room
- Wood Flooring
Kitchen
- Breakfast Area or Nook
- Eat-In Kitchen
- Built-In Double Oven
- Cooktop
- Built-In Microwave
- Dishwasher
- Kitchen Island
- Disposal
Bedrooms and Bathrooms
- Walk-in Shower
Laundry
- Laundry on main level
- Dryer
Home Security
- Exterior Cameras
- Fire and Smoke Detector
Outdoor Features
- Shed
- Outdoor Grill
- Porch
Schools
- Bel Pre Elementary School
- Argyle Middle School
- John F. Kennedy High School
Utilities
- Forced Air Heating and Cooling System
- Air Source Heat Pump
- Natural Gas Water Heater
- Cable TV Available
Listing and Financial Details
- Coming Soon on 5/1/25
- Tax Lot 3
- Assessor Parcel Number 161301454123
Community Details
Overview
- Association fees include recreation facility, reserve funds, security gate, pool(s)
- Strathmore At Bel Pre HOA
- Strathmore At Bel Pre Subdivision
Amenities
- Picnic Area
- Common Area
Recreation
- Tennis Courts
- Community Basketball Court
- Volleyball Courts
- Community Playground
- Lap or Exercise Community Pool
Map
Home Values in the Area
Average Home Value in this Area
Tax History
| Year | Tax Paid | Tax Assessment Tax Assessment Total Assessment is a certain percentage of the fair market value that is determined by local assessors to be the total taxable value of land and additions on the property. | Land | Improvement |
|---|---|---|---|---|
| 2024 | $6,849 | $531,400 | $0 | $0 |
| 2023 | $7,076 | $493,100 | $0 | $0 |
| 2022 | $4,980 | $454,800 | $191,600 | $263,200 |
| 2021 | $4,838 | $447,933 | $0 | $0 |
| 2020 | $4,728 | $441,067 | $0 | $0 |
| 2019 | $4,617 | $434,200 | $191,600 | $242,600 |
| 2018 | $4,438 | $420,100 | $0 | $0 |
| 2017 | $4,284 | $406,000 | $0 | $0 |
| 2016 | -- | $391,900 | $0 | $0 |
| 2015 | $4,171 | $391,900 | $0 | $0 |
| 2014 | $4,171 | $391,900 | $0 | $0 |
Property History
| Date | Event | Price | Change | Sq Ft Price |
|---|---|---|---|---|
| 07/06/2017 07/06/17 | Sold | $439,900 | 0.0% | $172 / Sq Ft |
| 05/11/2017 05/11/17 | Pending | -- | -- | -- |
| 05/05/2017 05/05/17 | For Sale | $439,900 | -- | $172 / Sq Ft |
Deed History
| Date | Type | Sale Price | Title Company |
|---|---|---|---|
| Deed | $439,900 | Realty Title Services Inc |
Mortgage History
| Date | Status | Loan Amount | Loan Type |
|---|---|---|---|
| Previous Owner | $431,521 | FHA | |
| Previous Owner | $220,500 | Stand Alone Second |
Similar Homes in Silver Spring, MD
Source: Bright MLS
MLS Number: MDMC2174762
APN: 13-01454123
- 3109 Birchtree Ln
- 3011 Bluff Point Ln
- 2801 Blazer Ct
- 2921 Beaverwood Ln
- 3604 Ralph Rd
- 2503 N Gate Terrace
- 3116 Helsel Dr
- 3752 Bel Pre Rd
- 2727 Bel Pre Rd
- 3744 Bel Pre Rd Unit 3744-11
- 3754 Bel Pre Rd Unit 3754-12
- 13131 Holdridge Rd
- 3940 Chesterwood Dr
- 14527 Kelmscot Dr
- 13116 Estelle Rd
- 3772 Bel Pre Rd Unit 10
- 3832 Bel Pre Rd Unit 10
- 3730 Bel Pre Rd Unit 3730-14
- 14333 Bel Pre Dr
- 3802 Bel Pre Rd Unit 3802-2
