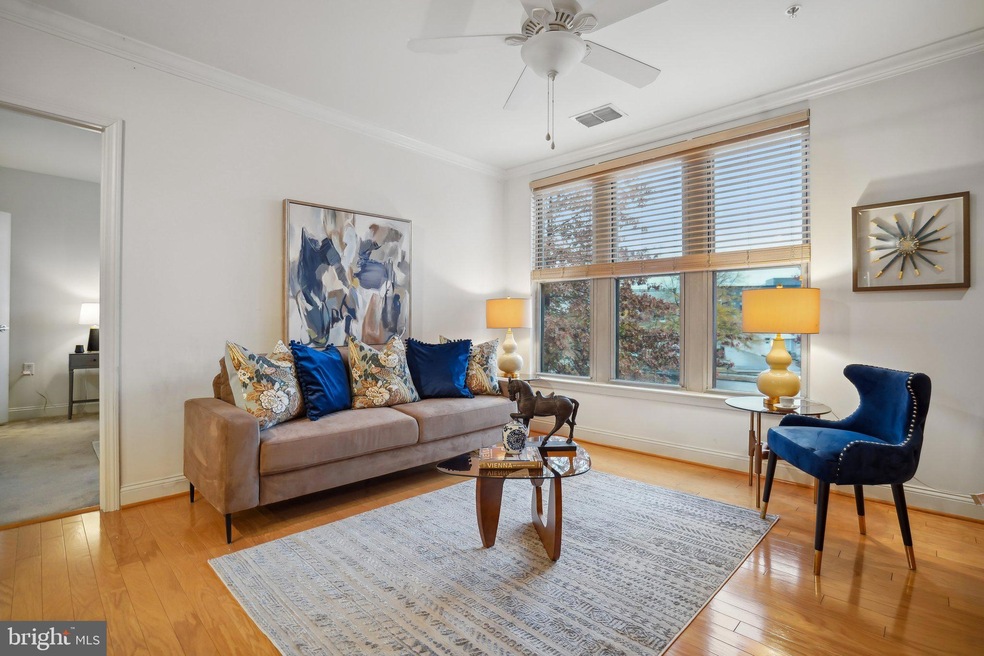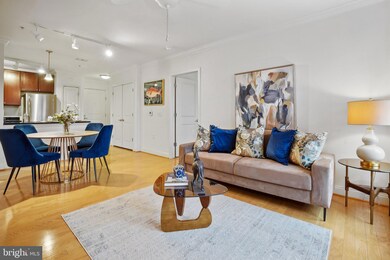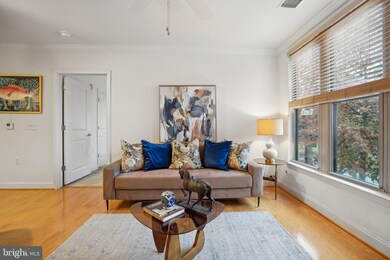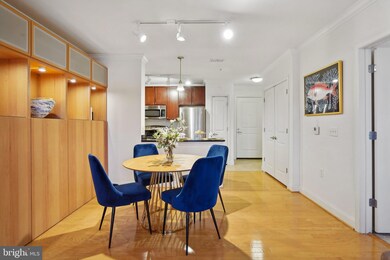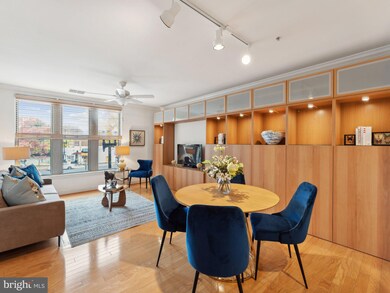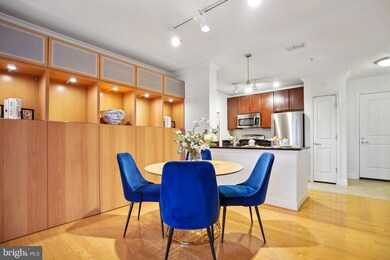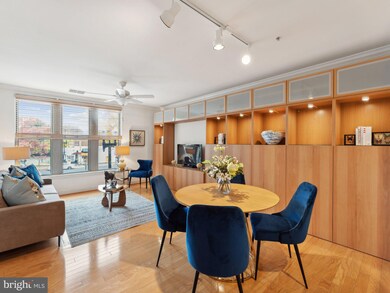
Jenkins Row 1391 Pennsylvania Ave SE Unit 247 Washington, DC 20003
Capitol Hill NeighborhoodHighlights
- Concierge
- 3-minute walk to Potomac Avenue
- No Units Above
- Fitness Center
- 24-Hour Security
- 2-minute walk to Fitness Park at Potomac Gardens
About This Home
As of January 20256 MONTHS of condo fee paid by seller!!! SPECIAL FINANCING AVAILABLE through Prosperity Mort. Condo has no unit above or below - Quiet! Welcome to your dream one-bedroom condo with lots of light in the vibrant heart of Capitol Hill! This stunning home beautifully balances comfort and convenience, featuring a secure garage parking space and 24-hour concierge service for added peace of mind. Enjoy a well-equipped gym, a lively party room, and a professional business center, all enhancing your lifestyle. The open kitchen invites entertaining, while custom cabinetry adds elegance. With a full-size washer and dryer in-unit, a spacious bathroom, and a bright, airy bedroom filled with natural light, you'll find serenity and style throughout. Plus, hardwood floors bring warmth to the living space. Just a stones throw from the Potomac Metro stop(across the street) and Eastern Market( next metro stop) Eastern Market is a vibrant social hub on weekends with local vendors and artisans and Popular restaurants and yoga studios,.This condo is ideal for those who appreciate vibrant urban living. Experience luxurious city life and make this exceptional space your own!
Property Details
Home Type
- Condominium
Est. Annual Taxes
- $1,260
Year Built
- Built in 2007
Lot Details
- No Units Above
- No Units Located Below
- Extensive Hardscape
- Property is in excellent condition
HOA Fees
- $478 Monthly HOA Fees
Parking
- Front Facing Garage
- Parking Space Conveys
Home Design
- Beaux Arts Architecture
- Brick Exterior Construction
Interior Spaces
- 720 Sq Ft Home
- Property has 1 Level
- Open Floorplan
- Built-In Features
- Ceiling Fan
- Recessed Lighting
- Vinyl Clad Windows
- Insulated Windows
- Double Hung Windows
- Entrance Foyer
- Living Room
- Dining Area
- Panoramic Views
Kitchen
- Electric Oven or Range
- Self-Cleaning Oven
- Built-In Range
- Range Hood
- Built-In Microwave
- Ice Maker
- ENERGY STAR Qualified Dishwasher
- Stainless Steel Appliances
- Disposal
Flooring
- Engineered Wood
- Carpet
- Ceramic Tile
Bedrooms and Bathrooms
- 1 Main Level Bedroom
- En-Suite Primary Bedroom
- 1 Full Bathroom
Laundry
- Laundry in unit
- Stacked Electric Washer and Dryer
Home Security
- Monitored
- Exterior Cameras
- Flood Lights
Outdoor Features
- Rooftop Deck
- Waterfall on Lot
- Water Fountains
- Terrace
- Exterior Lighting
Schools
- Eliot-Hine Middle School
- Eastern Senior High School
Utilities
- Forced Air Heating and Cooling System
- Vented Exhaust Fan
- 220 Volts
- 60 Gallon+ Electric Water Heater
Additional Features
- Energy-Efficient Windows
- Urban Location
Listing and Financial Details
- Tax Lot 2042
- Assessor Parcel Number 1045//2042
Community Details
Overview
- Association fees include exterior building maintenance, insurance, management, pest control, recreation facility, reserve funds, security gate, sewer, taxes, trash, water
- Mid-Rise Condominium
- Jenkins Row Condos
- Capitol Hill Subdivision
- Property Manager
Amenities
- Concierge
- Game Room
- Billiard Room
- Meeting Room
- Party Room
Recreation
Pet Policy
- Limit on the number of pets
- Dogs and Cats Allowed
Security
- 24-Hour Security
- Front Desk in Lobby
- Resident Manager or Management On Site
- Fire and Smoke Detector
- Fire Sprinkler System
Map
About Jenkins Row
Home Values in the Area
Average Home Value in this Area
Property History
| Date | Event | Price | Change | Sq Ft Price |
|---|---|---|---|---|
| 01/09/2025 01/09/25 | Sold | $379,000 | -2.8% | $526 / Sq Ft |
| 11/21/2024 11/21/24 | Price Changed | $390,000 | -1.3% | $542 / Sq Ft |
| 11/11/2024 11/11/24 | Price Changed | $395,000 | -3.2% | $549 / Sq Ft |
| 10/02/2024 10/02/24 | Price Changed | $408,000 | -2.9% | $567 / Sq Ft |
| 09/25/2024 09/25/24 | For Sale | $420,000 | +18.3% | $583 / Sq Ft |
| 04/18/2013 04/18/13 | Sold | $355,000 | +1.5% | $501 / Sq Ft |
| 03/27/2013 03/27/13 | Pending | -- | -- | -- |
| 03/22/2013 03/22/13 | For Sale | $349,900 | -1.4% | $494 / Sq Ft |
| 03/21/2013 03/21/13 | Off Market | $355,000 | -- | -- |
| 03/21/2013 03/21/13 | For Sale | $349,900 | -- | $494 / Sq Ft |
Tax History
| Year | Tax Paid | Tax Assessment Tax Assessment Total Assessment is a certain percentage of the fair market value that is determined by local assessors to be the total taxable value of land and additions on the property. | Land | Improvement |
|---|---|---|---|---|
| 2024 | $1,260 | $417,450 | $125,230 | $292,220 |
| 2023 | $1,249 | $408,540 | $122,560 | $285,980 |
| 2022 | $1,253 | $401,060 | $120,320 | $280,740 |
| 2021 | $1,233 | $392,970 | $117,890 | $275,080 |
| 2020 | $1,333 | $389,340 | $116,800 | $272,540 |
| 2019 | $1,286 | $377,350 | $113,200 | $264,150 |
| 2018 | $1,276 | $373,520 | $0 | $0 |
| 2017 | $1,214 | $358,180 | $0 | $0 |
| 2016 | $1,133 | $342,290 | $0 | $0 |
| 2015 | $1,031 | $328,450 | $0 | $0 |
| 2014 | $1,414 | $291,950 | $0 | $0 |
Mortgage History
| Date | Status | Loan Amount | Loan Type |
|---|---|---|---|
| Open | $303,200 | New Conventional | |
| Previous Owner | $204,000 | New Conventional |
Deed History
| Date | Type | Sale Price | Title Company |
|---|---|---|---|
| Deed | $379,000 | Westcor Land Title Insurance C | |
| Warranty Deed | $354,000 | -- |
Similar Homes in Washington, DC
Source: Bright MLS
MLS Number: DCDC2159578
APN: 1045-2042
- 1391 Pennsylvania Ave SE Unit 249
- 1391 Pennsylvania Ave SE Unit 514
- 1391 Pennsylvania Ave SE Unit 340
- 1391 Pennsylvania Ave SE Unit 554
- 1345 Pennsylvania Ave SE Unit 6
- 738 13th St SE
- 1312 Pennsylvania Ave SE
- 1415 G St SE
- 543 14th St SE
- 1422 Potomac Ave SE
- 1337 K St SE Unit PH1
- 1409 Potomac Ave SE
- 1331 K St SE Unit 301
- 1323 K St SE Unit 203
- 1345 K St SE Unit 406
- 1345 K St SE Unit 203
- 1363 K St SE Unit D
- 1373 K St SE
- 1402 K St SE Unit 2
- 1377 K St SE Unit 2
