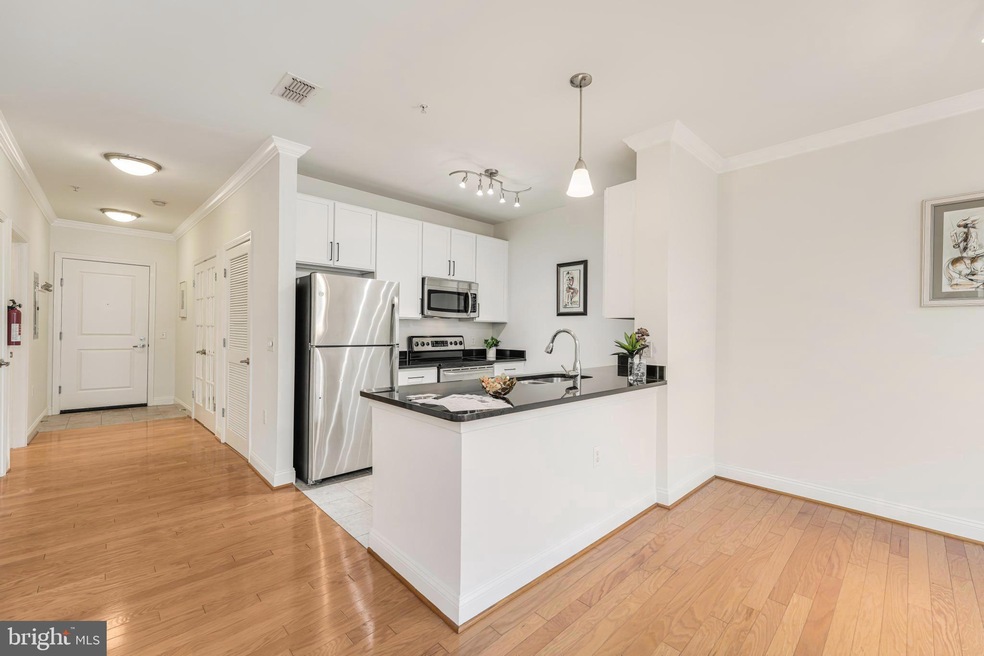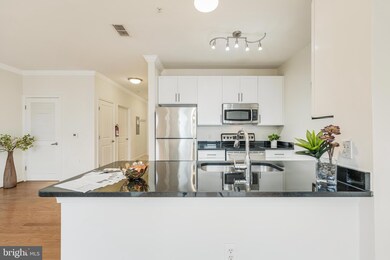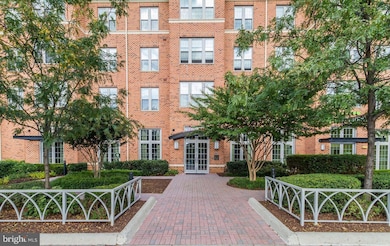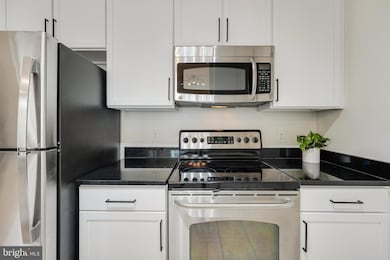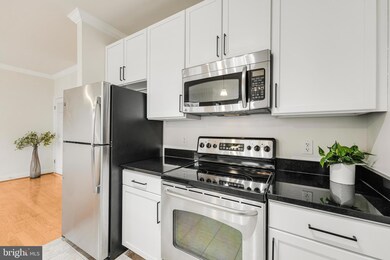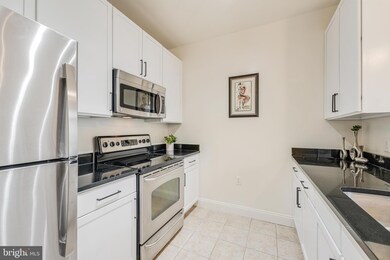
Jenkins Row 1391 Pennsylvania Ave SE Unit 312 Washington, DC 20003
Capitol Hill NeighborhoodHighlights
- Concierge
- 3-minute walk to Potomac Avenue
- Billiard Room
- Fitness Center
- Contemporary Architecture
- 2-minute walk to Fitness Park at Potomac Gardens
About This Home
As of February 2025Open House 1pm-3pm on Sunday! An absolute MUST SEE!!! GREAT LOCATION!!! Nestled in the heart of Capitol Hill, this adorable condo boasts an abundance of natural light and an extraordinary and unique view from the balcony towards courtyard. The condo offers one bedroom with a large walk in closet, spacious bathroom with a soaking tub, an open kitchen with stainless-steel appliances, ample granite countertops, in unit full size front loading WASHER and DRYER, a coat closet in a foyer, a Juliet balcony overlooking the peaceful courtyard, tons of storage, and 1 CAR GARAGE parking space. The garage includes an EV charging station. A wall of windows welcomes natural light into the living and dining areas and a lovely view over the building's tranquil courtyard. This building is VA & FHA approved. 24-hour concierge with on-site management. The METRO is across the street, 15 min drive to the Airport. Close to Safeway, Market, ....The Jenkins Row Building's conveniences and comforts continue with multiple roof-terrace spots, Potomac Pub with bar, televisions, pool tables & shuffleboard, two reservable event room, game rooms, a business center, a superior fitness center and a central courtyard. It's pet-friendly!
****FOR ENTRY to the Building - PLEASE CHECK IN AT THE POTOMAC AVE ENTRANCE WITH THE CONCIERGE. Concierge 24 hours.****
Last Agent to Sell the Property
Long & Foster Real Estate, Inc. License #SP8371267

Property Details
Home Type
- Condominium
Est. Annual Taxes
- $3,394
Year Built
- Built in 2007
HOA Fees
- $446 Monthly HOA Fees
Parking
- Garage Door Opener
Home Design
- Contemporary Architecture
- Brick Exterior Construction
Interior Spaces
- 632 Sq Ft Home
- Property has 1 Level
Kitchen
- Electric Oven or Range
- Dishwasher
- Disposal
Bedrooms and Bathrooms
- 1 Main Level Bedroom
- 1 Full Bathroom
Laundry
- Dryer
- Washer
Accessible Home Design
- Accessible Elevator Installed
Utilities
- Forced Air Heating and Cooling System
- Vented Exhaust Fan
- Electric Water Heater
Listing and Financial Details
- Tax Lot 2073
- Assessor Parcel Number 1045//2073
Community Details
Overview
- Association fees include snow removal, trash, common area maintenance, management
- Mid-Rise Condominium
- Jenkins Row Condos
- Capitol Hill Subdivision
- Property Manager
Amenities
- Concierge
- Common Area
- Billiard Room
- Party Room
Recreation
Pet Policy
- Dogs and Cats Allowed
Security
- Security Service
Map
About Jenkins Row
Home Values in the Area
Average Home Value in this Area
Property History
| Date | Event | Price | Change | Sq Ft Price |
|---|---|---|---|---|
| 02/04/2025 02/04/25 | Sold | $404,000 | +1.0% | $639 / Sq Ft |
| 01/07/2025 01/07/25 | Pending | -- | -- | -- |
| 01/03/2025 01/03/25 | For Sale | $399,900 | -- | $633 / Sq Ft |
Tax History
| Year | Tax Paid | Tax Assessment Tax Assessment Total Assessment is a certain percentage of the fair market value that is determined by local assessors to be the total taxable value of land and additions on the property. | Land | Improvement |
|---|---|---|---|---|
| 2024 | $3,394 | $414,520 | $124,360 | $290,160 |
| 2023 | $3,297 | $402,570 | $120,770 | $281,800 |
| 2022 | $3,208 | $391,200 | $117,360 | $273,840 |
| 2021 | $3,138 | $382,520 | $114,760 | $267,760 |
| 2020 | $3,220 | $378,800 | $113,640 | $265,160 |
| 2019 | $3,126 | $367,820 | $110,350 | $257,470 |
| 2018 | $3,095 | $364,070 | $0 | $0 |
| 2017 | $2,967 | $349,020 | $0 | $0 |
| 2016 | $2,838 | $333,910 | $0 | $0 |
| 2015 | $2,722 | $320,260 | $0 | $0 |
| 2014 | $2,620 | $308,200 | $0 | $0 |
Mortgage History
| Date | Status | Loan Amount | Loan Type |
|---|---|---|---|
| Open | $323,200 | New Conventional | |
| Previous Owner | $317,494 | New Conventional |
Deed History
| Date | Type | Sale Price | Title Company |
|---|---|---|---|
| Deed | $404,000 | First American Title | |
| Interfamily Deed Transfer | -- | None Available |
Similar Homes in Washington, DC
Source: Bright MLS
MLS Number: DCDC2173006
APN: 1045-2073
- 1391 Pennsylvania Ave SE Unit 249
- 1391 Pennsylvania Ave SE Unit 514
- 1391 Pennsylvania Ave SE Unit 340
- 1391 Pennsylvania Ave SE Unit 554
- 1391 Pennsylvania Ave SE Unit 254
- 1345 Pennsylvania Ave SE Unit 6
- 738 13th St SE
- 1312 Pennsylvania Ave SE
- 1415 G St SE
- 543 14th St SE
- 1422 Potomac Ave SE
- 1337 K St SE Unit PH1
- 1409 Potomac Ave SE
- 1331 K St SE Unit 301
- 1323 K St SE Unit 203
- 1345 K St SE Unit 406
- 1345 K St SE Unit 203
- 1363 K St SE Unit D
- 1373 K St SE
- 1402 K St SE Unit 2
